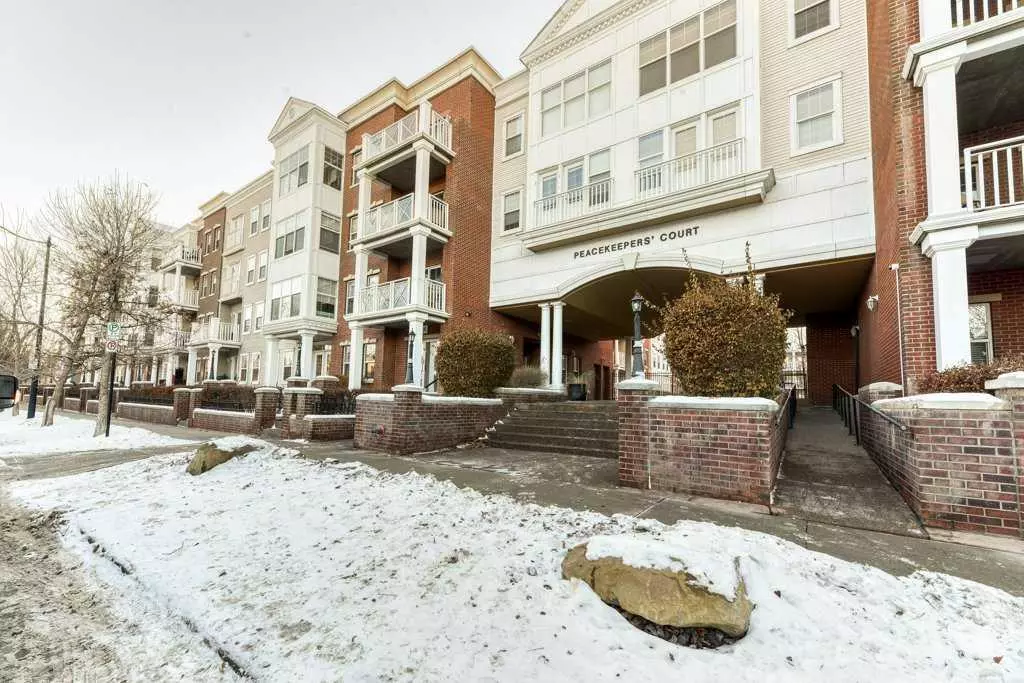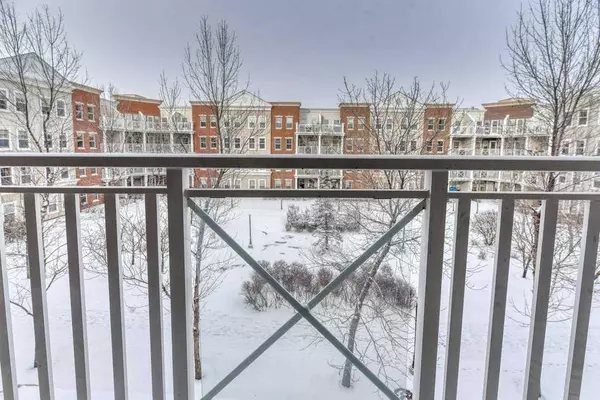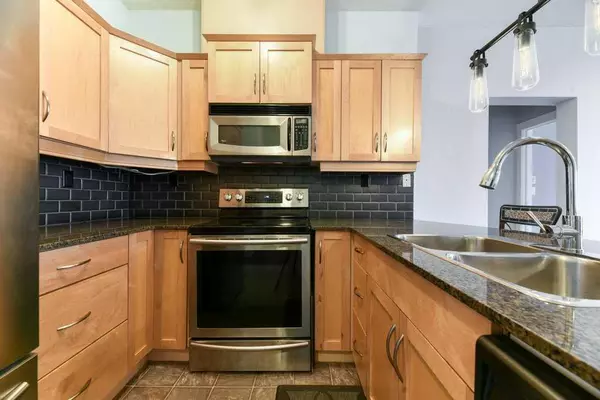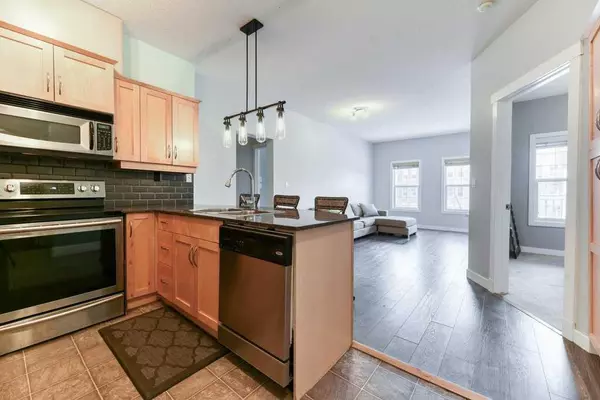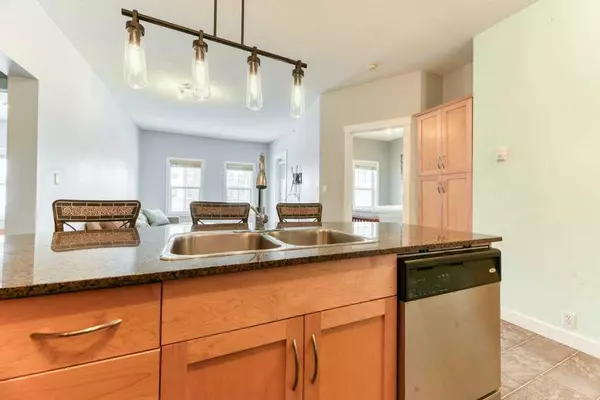5605 Henwood ST SW #3209 Calgary, AB T3E 7R2
2 Beds
2 Baths
887 SqFt
UPDATED:
02/24/2025 07:40 PM
Key Details
Property Type Condo
Sub Type Apartment
Listing Status Active
Purchase Type For Sale
Square Footage 887 sqft
Price per Sqft $439
Subdivision Garrison Green
MLS® Listing ID A2187751
Style Low-Rise(1-4)
Bedrooms 2
Full Baths 2
Condo Fees $657/mo
Originating Board Calgary
Year Built 2006
Annual Tax Amount $1,816
Tax Year 2024
Property Sub-Type Apartment
Property Description
The primary bedroom features a walk-in closet and a private 3-piece ensuite, while the second bedroom offers flexibility for guests, a home office, or extra living space. A titled parking stall and Storage Cage adds convenience and security.
Gateway Garrison Green offers excellent amenities, including a fitness centre, party room, two guest suites, a library/book share, and heated underground visitor parking. Condo fees include heat, water, and electricity, along with all the additional benefits of this complex.
Situated in the charming and established community of Garrison Green, this condo is within walking distance of Mount Royal University and just minutes from Glenmore Park, Calgary Classical Academy, golf courses, and major shopping destinations like Chinook Mall and Westhills Towne Centre. Quick access to Glenmore Trail, Crowchild Trail, and Stoney Trail makes commuting easy. The neighborhood's tree-lined streets, parks, and green spaces create a welcoming environment for families, professionals, and retirees alike.
This pet-friendly condo (with board approval) is a fantastic opportunity to enjoy modern living in a vibrant and connected community.
Location
Province AB
County Calgary
Area Cal Zone W
Zoning M-C2
Direction E
Rooms
Other Rooms 1
Interior
Interior Features Breakfast Bar, Granite Counters, No Animal Home, No Smoking Home, Walk-In Closet(s)
Heating In Floor
Cooling None
Flooring Carpet, Laminate, Linoleum
Appliance Dishwasher, Electric Oven, Microwave Hood Fan, Refrigerator, Washer/Dryer, Window Coverings
Laundry In Unit
Exterior
Parking Features Off Street, Parkade, Secured, Stall, Underground
Garage Description Off Street, Parkade, Secured, Stall, Underground
Community Features Schools Nearby, Shopping Nearby, Walking/Bike Paths
Amenities Available Elevator(s), Fitness Center, Guest Suite, Party Room, Recreation Room, Secured Parking
Roof Type Asphalt
Porch Balcony(s)
Exposure N
Total Parking Spaces 1
Building
Story 4
Architectural Style Low-Rise(1-4)
Level or Stories Single Level Unit
Structure Type Brick,Concrete
Others
HOA Fee Include Amenities of HOA/Condo,Common Area Maintenance,Electricity,Heat,Insurance,Interior Maintenance,Maintenance Grounds,Parking,Professional Management,Reserve Fund Contributions,Sewer,Snow Removal,Trash,Water
Restrictions Pets Allowed
Tax ID 95361654
Ownership Private
Pets Allowed Cats OK, Dogs OK
Virtual Tour https://unbranded.youriguide.com/3209_5605_henwood_st_sw_calgary_ab/

