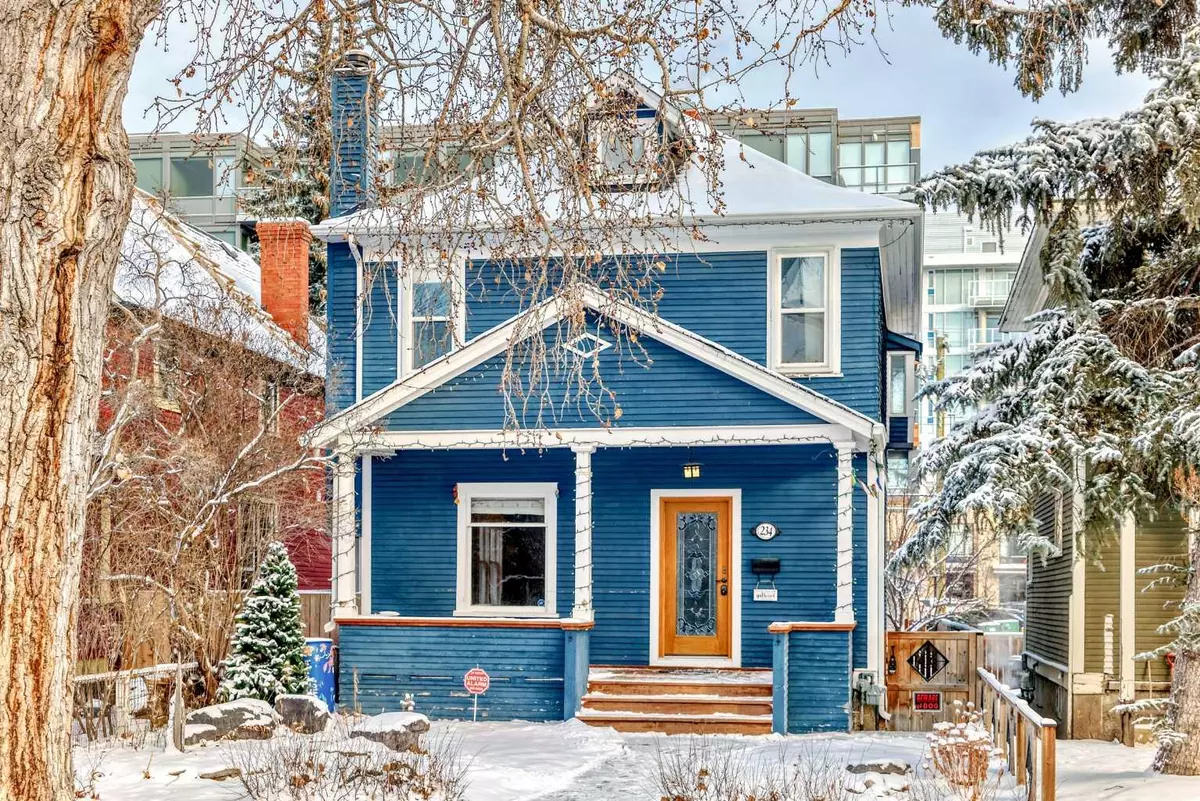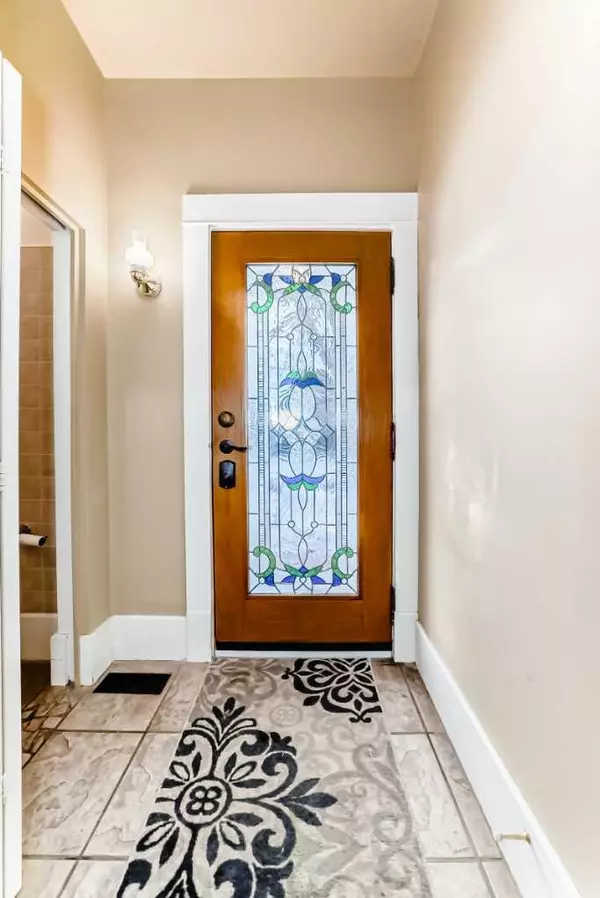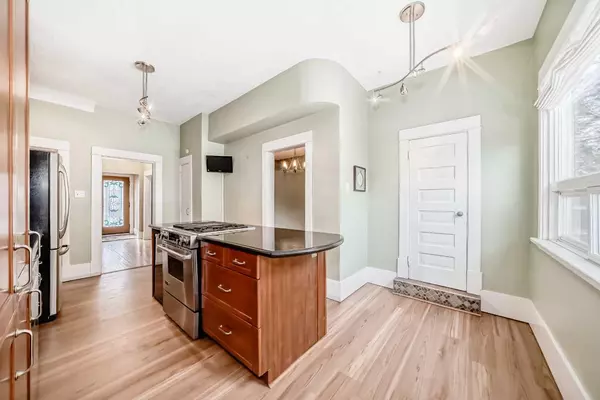234 10a ST NW Calgary, AB T2N 1W6
3 Beds
2 Baths
1,346 SqFt
UPDATED:
02/17/2025 07:15 AM
Key Details
Property Type Single Family Home
Sub Type Detached
Listing Status Active
Purchase Type For Sale
Square Footage 1,346 sqft
Price per Sqft $687
Subdivision Hillhurst
MLS® Listing ID A2191903
Style 2 Storey
Bedrooms 3
Full Baths 1
Half Baths 1
Originating Board Calgary
Year Built 1913
Annual Tax Amount $5,522
Tax Year 2024
Lot Size 3,735 Sqft
Acres 0.09
Lot Dimensions 9.13x38.08
Property Sub-Type Detached
Property Description
Location
Province AB
County Calgary
Area Cal Zone Cc
Zoning M-CG
Direction W
Rooms
Other Rooms 1
Basement Separate/Exterior Entry, Full, Partially Finished, Walk-Up To Grade
Interior
Interior Features Ceiling Fan(s), High Ceilings, No Smoking Home, Separate Entrance, Vinyl Windows
Heating Central, High Efficiency, Fireplace(s), Natural Gas
Cooling None
Flooring Hardwood, Tile, Vinyl Plank
Fireplaces Number 1
Fireplaces Type Family Room, Masonry, Wood Burning
Inclusions BBQ in back yard, TVs in kitchen and primary bedroom, central vacuum and attachments
Appliance Dishwasher, Dryer, Garage Control(s), Gas Stove, Microwave, Refrigerator, Tankless Water Heater, Washer, Water Softener, Window Coverings, Wine Refrigerator
Laundry In Basement
Exterior
Parking Features Double Garage Detached, Off Street, Oversized
Garage Spaces 2.0
Garage Description Double Garage Detached, Off Street, Oversized
Fence Fenced
Community Features Park, Playground, Schools Nearby, Shopping Nearby, Sidewalks, Street Lights
Roof Type Asphalt Shingle
Porch Deck, Patio, Porch
Lot Frontage 30.0
Total Parking Spaces 4
Building
Lot Description Back Lane, Back Yard, Cul-De-Sac, Front Yard, Landscaped, Street Lighting, Treed
Foundation Poured Concrete
Architectural Style 2 Storey
Level or Stories Two
Structure Type Wood Siding
Others
Restrictions None Known
Tax ID 95477961
Ownership Private





