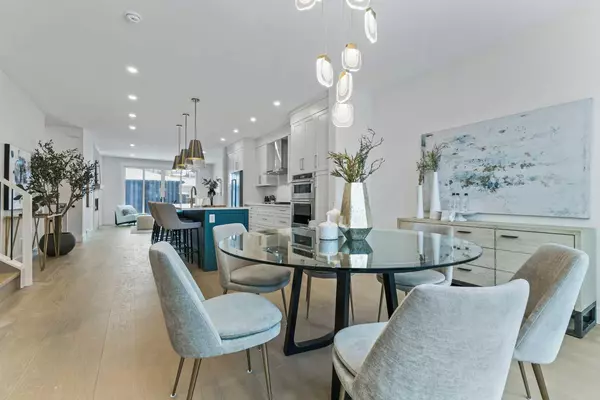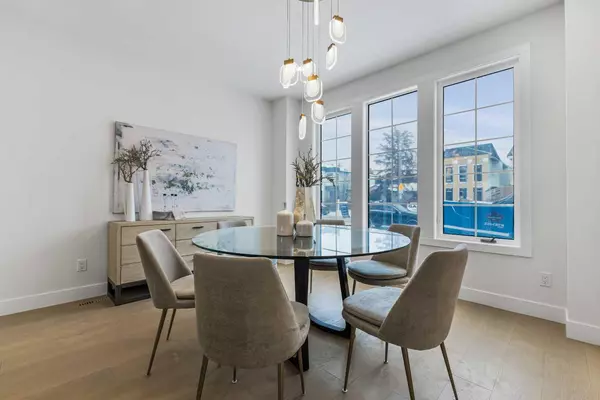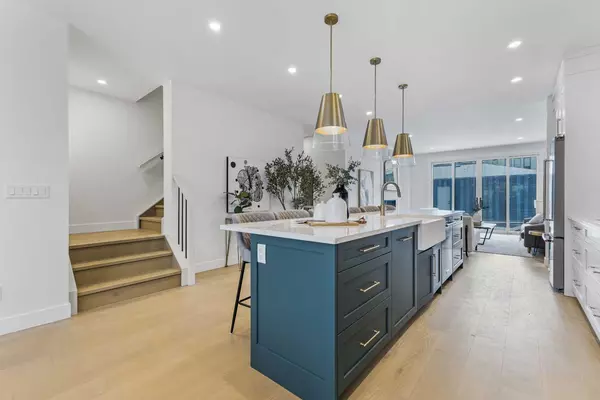2717 5 AVE NW Calgary, AB T2N 0T9
4 Beds
5 Baths
2,743 SqFt
UPDATED:
02/24/2025 07:15 AM
Key Details
Property Type Single Family Home
Sub Type Semi Detached (Half Duplex)
Listing Status Active
Purchase Type For Sale
Square Footage 2,743 sqft
Price per Sqft $510
Subdivision West Hillhurst
MLS® Listing ID A2190992
Style 3 Storey,Side by Side
Bedrooms 4
Full Baths 4
Half Baths 1
Originating Board Calgary
Year Built 2024
Lot Size 2,965 Sqft
Acres 0.07
Property Sub-Type Semi Detached (Half Duplex)
Property Description
On the second level, you'll find a spacious bonus room, with one bedroom on each side. The first bedroom has a 3-piece ensuite and walk-in closet, while the second bedroom features a 4-piece ensuite and its own walk-in closet. Conveniently, laundry is located on this floor.
The third level offers a serene retreat with the primary bedroom that opens to a private South-facing balcony. The room includes a wet bar, a truly massive walk-in closet, and a luxurious 5-piece ensuite—a true spa-like experience.
The basement is designed for both relaxation and functionality, featuring a large family room with a wet bar and an adjacent exercise room. The fourth bedroom and 3-piece bathroom provide comfort and privacy, while the space is completed with cozy carpet flooring.
This home boasts luxurious finishes and contemporary design in a prime location in West Hillhurst. Don't miss the opportunity to call this incredible property your own!
Location
Province AB
County Calgary
Area Cal Zone Cc
Zoning R-CG
Direction N
Rooms
Other Rooms 1
Basement Finished, Full
Interior
Interior Features High Ceilings, Kitchen Island, No Animal Home, No Smoking Home, Quartz Counters, Recessed Lighting, Tankless Hot Water, Walk-In Closet(s), Wet Bar
Heating In Floor Roughed-In, Forced Air
Cooling Rough-In
Flooring Carpet, Ceramic Tile, Hardwood
Fireplaces Number 1
Fireplaces Type Gas
Inclusions none
Appliance Bar Fridge, Built-In Oven, Dishwasher, Garage Control(s), Gas Cooktop, Refrigerator, Washer/Dryer
Laundry Upper Level
Exterior
Parking Features Double Garage Detached
Garage Spaces 2.0
Garage Description Double Garage Detached
Fence Fenced
Community Features Other
Roof Type Flat Torch Membrane
Porch Balcony(s)
Lot Frontage 25.0
Total Parking Spaces 2
Building
Lot Description Landscaped, Level
Foundation Poured Concrete
Architectural Style 3 Storey, Side by Side
Level or Stories Three Or More
Structure Type Brick,Stucco
New Construction Yes
Others
Restrictions None Known
Ownership Private





