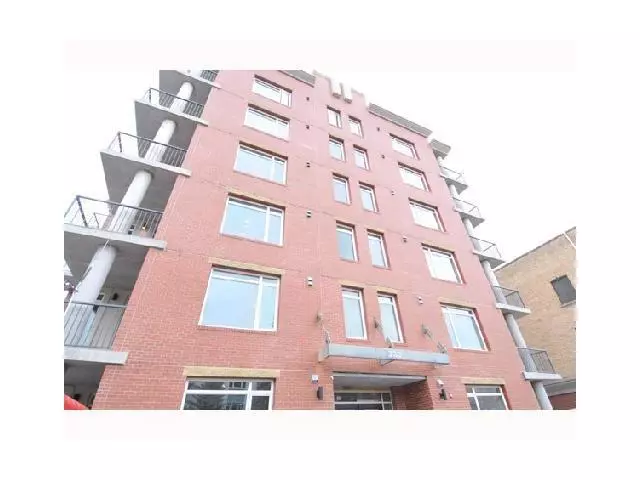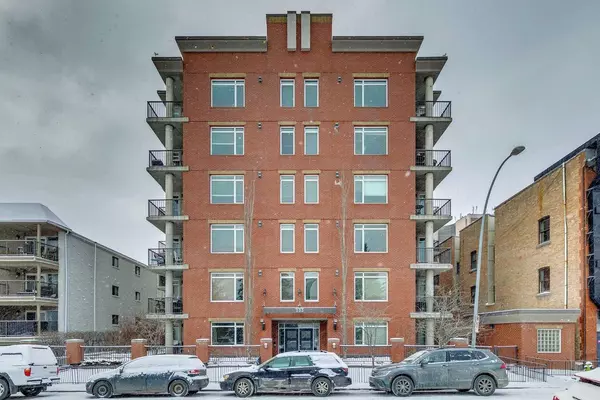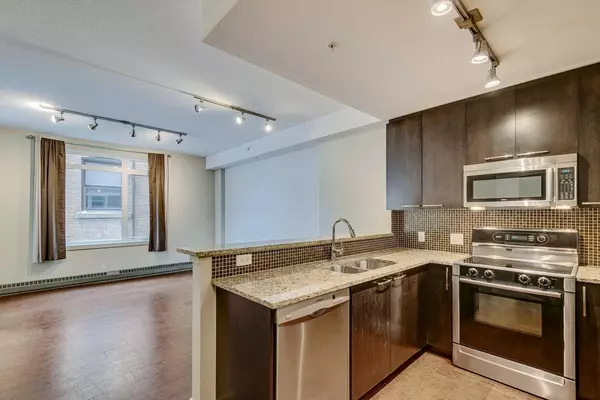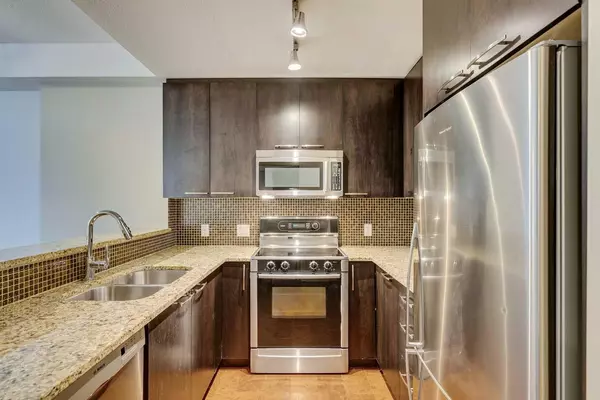333 22 AVE SW #307 Calgary, AB T2S 0G8
1 Bed
1 Bath
717 SqFt
UPDATED:
02/07/2025 06:00 PM
Key Details
Property Type Condo
Sub Type Apartment
Listing Status Active
Purchase Type For Sale
Square Footage 717 sqft
Price per Sqft $474
Subdivision Mission
MLS® Listing ID A2192664
Style High-Rise (5+)
Bedrooms 1
Full Baths 1
Condo Fees $525/mo
Originating Board Calgary
Year Built 2008
Annual Tax Amount $1,864
Tax Year 2024
Property Sub-Type Apartment
Property Description
Location
Province AB
County Calgary
Area Cal Zone Cc
Zoning DC
Direction N
Rooms
Basement None
Interior
Interior Features No Animal Home, No Smoking Home
Heating Baseboard
Cooling None
Flooring Carpet, Hardwood, See Remarks
Appliance Dishwasher, Dryer, Electric Stove, Microwave, Refrigerator, Washer, Window Coverings
Laundry In Unit, Laundry Room
Exterior
Parking Features Heated Garage, Parkade, Titled, Underground
Garage Spaces 1.0
Garage Description Heated Garage, Parkade, Titled, Underground
Community Features Fishing, Other, Park, Playground, Pool, Schools Nearby, Shopping Nearby, Sidewalks, Street Lights, Walking/Bike Paths
Amenities Available Elevator(s), Picnic Area, Playground, Roof Deck, Secured Parking, Storage, Visitor Parking
Roof Type See Remarks
Porch Balcony(s)
Exposure S
Total Parking Spaces 1
Building
Lot Description Back Lane, Landscaped, Level
Story 5
Foundation Poured Concrete
Architectural Style High-Rise (5+)
Level or Stories Single Level Unit
Structure Type Brick,Concrete
Others
HOA Fee Include Common Area Maintenance,Gas,Heat,Insurance,Maintenance Grounds,Parking,Professional Management,Reserve Fund Contributions,Sewer,Snow Removal,Trash,Water
Restrictions Board Approval
Ownership Private
Pets Allowed Restrictions
Virtual Tour https://fps.zoon.ca/Sri7





