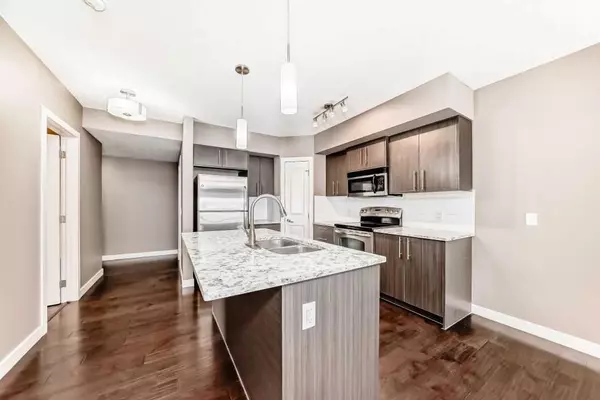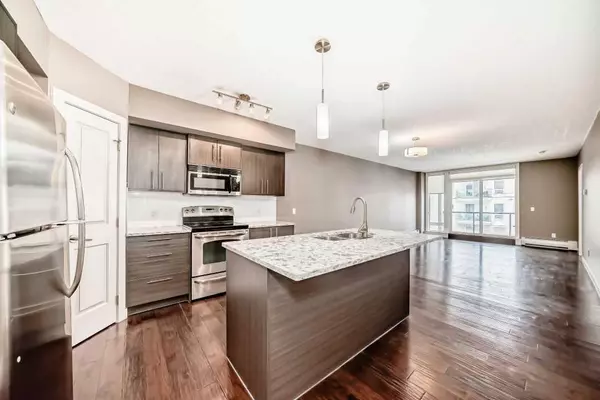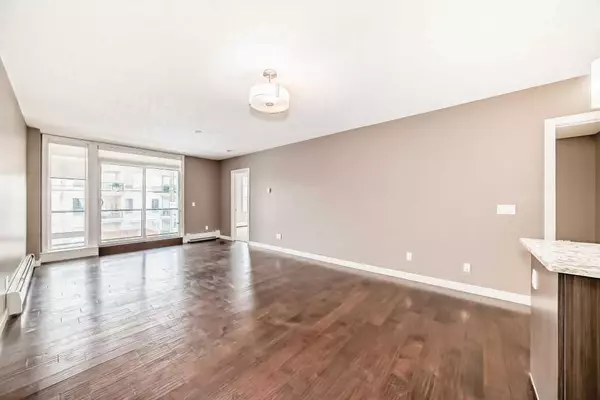15207 1 ST SE #204 Calgary, AB T2X2A2
2 Beds
2 Baths
937 SqFt
UPDATED:
02/07/2025 05:10 PM
Key Details
Property Type Condo
Sub Type Apartment
Listing Status Active
Purchase Type For Sale
Square Footage 937 sqft
Price per Sqft $373
Subdivision Midnapore
MLS® Listing ID A2189758
Style Low-Rise(1-4)
Bedrooms 2
Full Baths 2
Condo Fees $578/mo
Originating Board Calgary
Year Built 2014
Annual Tax Amount $2,046
Tax Year 2024
Property Sub-Type Apartment
Property Description
Location
Province AB
County Calgary
Area Cal Zone S
Zoning DC
Direction E
Rooms
Other Rooms 1
Interior
Interior Features Ceiling Fan(s), Granite Counters, Kitchen Island, No Smoking Home, Pantry, Vinyl Windows, Walk-In Closet(s)
Heating Baseboard, Boiler, Natural Gas
Cooling Rough-In
Flooring Carpet, Hardwood, Tile
Inclusions None
Appliance Dishwasher, Electric Stove, Garage Control(s), Microwave Hood Fan, Refrigerator, Washer/Dryer, Window Coverings
Laundry In Unit
Exterior
Parking Features Underground
Garage Description Underground
Community Features Fishing, Lake, Park, Playground, Schools Nearby, Shopping Nearby, Sidewalks, Street Lights, Tennis Court(s), Walking/Bike Paths
Amenities Available Elevator(s), Parking, Visitor Parking
Roof Type Mixed
Porch Balcony(s)
Exposure E,W
Total Parking Spaces 1
Building
Story 3
Architectural Style Low-Rise(1-4)
Level or Stories Single Level Unit
Structure Type Stone,Stucco,Wood Frame
Others
HOA Fee Include Amenities of HOA/Condo,Common Area Maintenance,Heat,Insurance,Maintenance Grounds,Reserve Fund Contributions,Sewer,Snow Removal,Trash
Restrictions Board Approval
Ownership Joint Venture
Pets Allowed Restrictions, Yes





