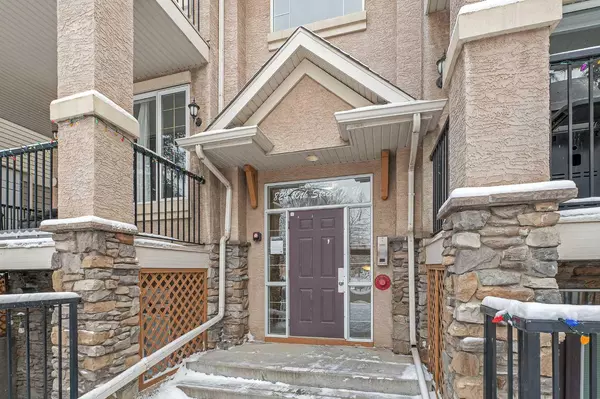824 10 ST NW #201 Calgary, AB T2N 1W4
2 Beds
3 Baths
1,273 SqFt
UPDATED:
02/18/2025 05:35 PM
Key Details
Property Type Condo
Sub Type Apartment
Listing Status Active
Purchase Type For Sale
Square Footage 1,273 sqft
Price per Sqft $314
Subdivision Sunnyside
MLS® Listing ID A2193668
Style Multi Level Unit
Bedrooms 2
Full Baths 2
Half Baths 1
Condo Fees $781/mo
Originating Board Calgary
Year Built 2003
Annual Tax Amount $2,724
Tax Year 2024
Property Sub-Type Apartment
Property Description
Location
Province AB
County Calgary
Area Cal Zone Cc
Zoning M-C2
Direction W
Rooms
Other Rooms 1
Interior
Interior Features Breakfast Bar, Built-in Features, Closet Organizers, French Door, Granite Counters, Jetted Tub, Kitchen Island, Open Floorplan, Recessed Lighting, Soaking Tub, Walk-In Closet(s)
Heating Forced Air
Cooling None
Flooring Carpet, Ceramic Tile, Hardwood
Fireplaces Number 1
Fireplaces Type Gas
Inclusions None.
Appliance Dishwasher, Dryer, Electric Stove, Refrigerator, Washer, Window Coverings
Laundry In Unit
Exterior
Parking Features Stall
Garage Description Stall
Community Features Park, Playground, Pool, Schools Nearby, Shopping Nearby, Sidewalks, Street Lights, Tennis Court(s), Walking/Bike Paths
Amenities Available Parking, Snow Removal
Porch Balcony(s)
Exposure W
Total Parking Spaces 1
Building
Story 3
Architectural Style Multi Level Unit
Level or Stories Multi Level Unit
Structure Type Stone,Stucco,Wood Frame
Others
HOA Fee Include Common Area Maintenance,Insurance,Maintenance Grounds,Parking,Professional Management,Reserve Fund Contributions,Snow Removal
Restrictions Restrictive Covenant
Ownership Private
Pets Allowed Restrictions, Cats OK





