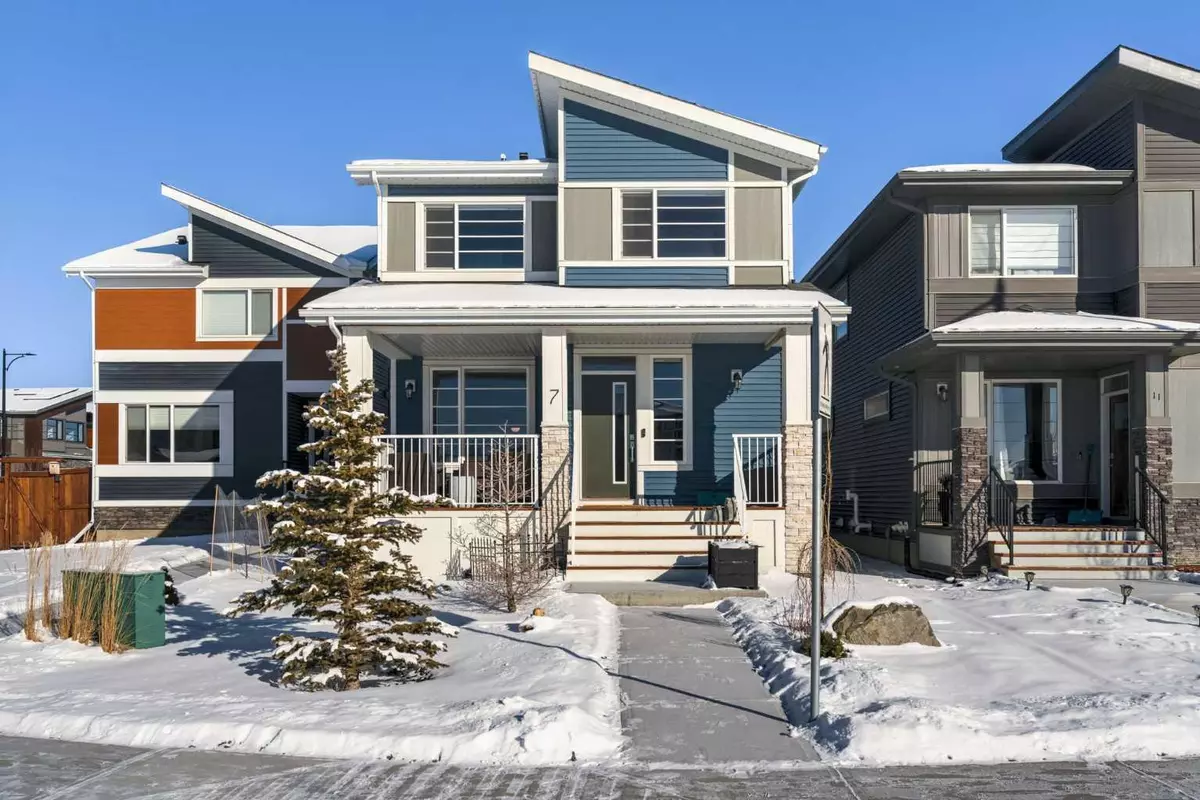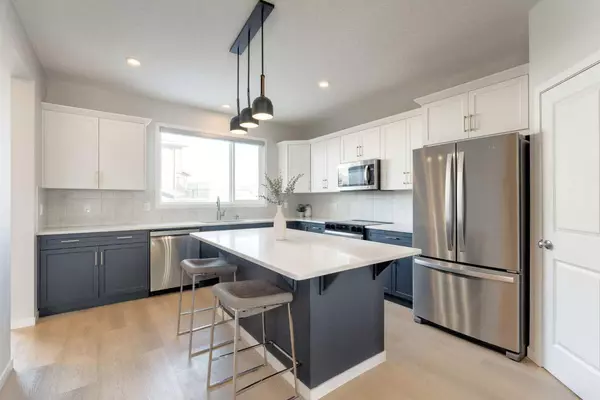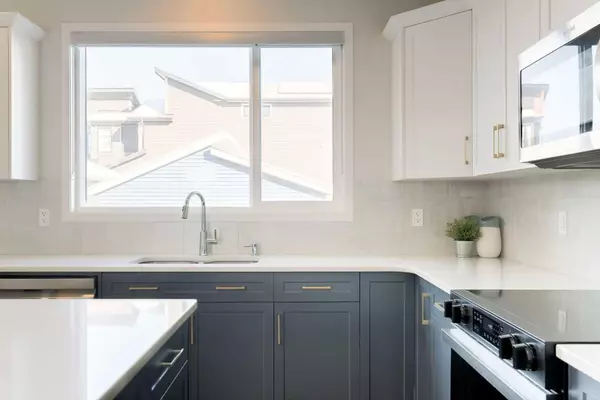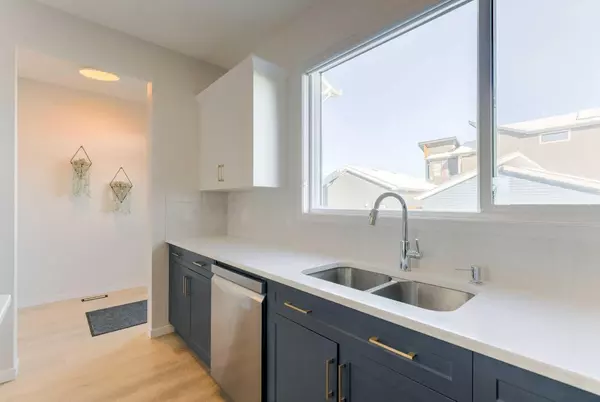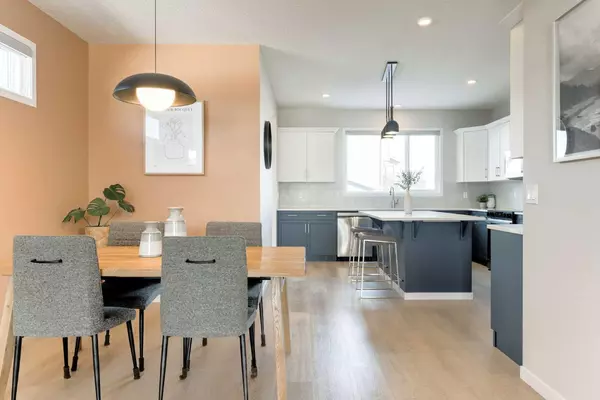7 Precedence Link Cochrane, AB T4C 2T6
4 Beds
4 Baths
1,782 SqFt
UPDATED:
02/22/2025 08:45 PM
Key Details
Property Type Single Family Home
Sub Type Detached
Listing Status Active
Purchase Type For Sale
Square Footage 1,782 sqft
Price per Sqft $381
Subdivision Precedence
MLS® Listing ID A2193368
Style 2 Storey
Bedrooms 4
Full Baths 3
Half Baths 1
Originating Board Calgary
Year Built 2021
Annual Tax Amount $3,336
Tax Year 2024
Lot Size 4,071 Sqft
Acres 0.09
Property Sub-Type Detached
Property Description
Upstairs, you'll find a cozy BONUS ROOM, three bedrooms including the primary bedroom, a 4-piece guest bathroom and a convenient laundry room with tile flooring. The primary bedroom features a WALK-IN CLOSET and a private 3-piece ENSUITE with QUARTZ COUNTERS and tile floors.
The fully finished basement extends your living space with a large REC ROOM with a WET BAR that has a BAR FRIDGE which would be a great space for having friends over to watch the game. A FULL WALL MIRROR could also make it perfect for a home gym. A 4-piece bathroom and an additional bedroom complete the basement.
Step outside to a thoughtfully landscaped backyard with ARTIFICIAL TURF, a STONE PATIO for a fire pit, and a STONE PATHWAY leading to the detached two-car garage. The fully fenced yard also features a beautiful DECK—perfect for outdoor entertaining and GEMSTONE LIGHTS add a lovely feature in the evening!
This home is equipped with CENTRAL AIR CONDITIONING and offers a fantastic blend of comfort, style, and functionality. Don't miss your chance to live in this incredible home in Precedence!
Location
Province AB
County Rocky View County
Zoning R-MX
Direction SW
Rooms
Other Rooms 1
Basement Finished, Full
Interior
Interior Features Breakfast Bar, Kitchen Island, Open Floorplan, Pantry, Quartz Counters, Walk-In Closet(s)
Heating Forced Air
Cooling Central Air
Flooring Carpet, Tile, Vinyl Plank
Inclusions All lighting fixtures attached, All Attached Shelving
Appliance Bar Fridge, Dishwasher, Dryer, Electric Oven, Electric Stove, Microwave, Refrigerator, Washer
Laundry Laundry Room, Upper Level
Exterior
Parking Features Double Garage Detached
Garage Spaces 2.0
Garage Description Double Garage Detached
Fence Fenced
Community Features Park, Playground, Schools Nearby, Shopping Nearby, Sidewalks, Street Lights, Walking/Bike Paths
Roof Type Asphalt Shingle
Porch Deck
Lot Frontage 9.3
Total Parking Spaces 2
Building
Lot Description Back Lane, Landscaped, Low Maintenance Landscape, Treed
Foundation Poured Concrete
Architectural Style 2 Storey
Level or Stories Two
Structure Type Vinyl Siding,Wood Frame
Others
Restrictions None Known
Tax ID 93955400
Ownership Private

