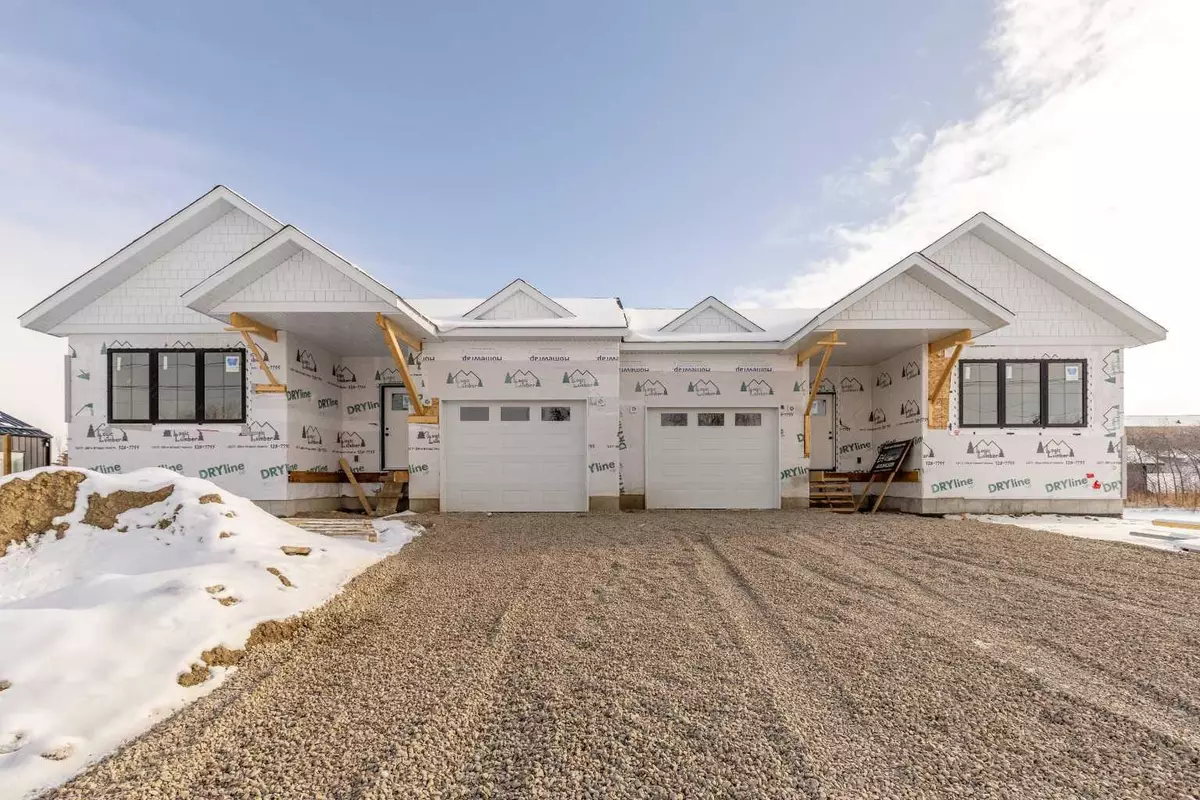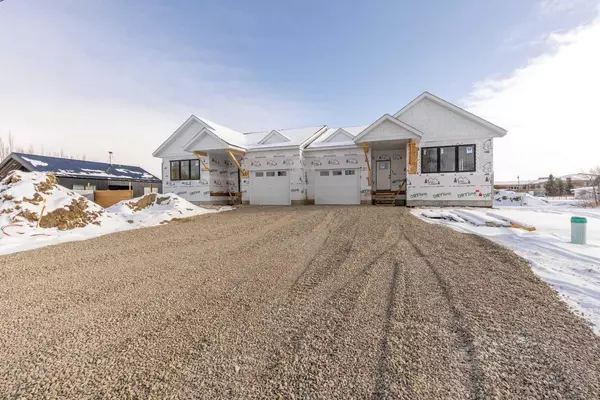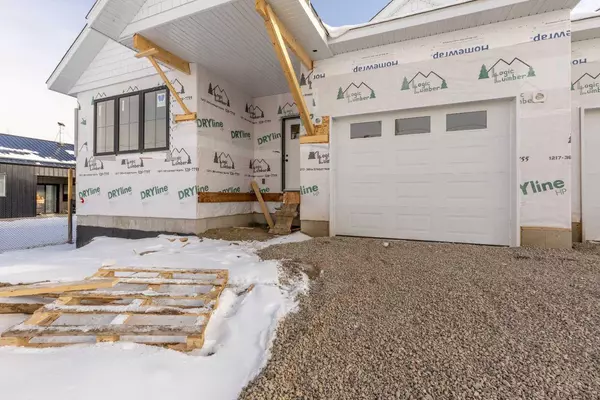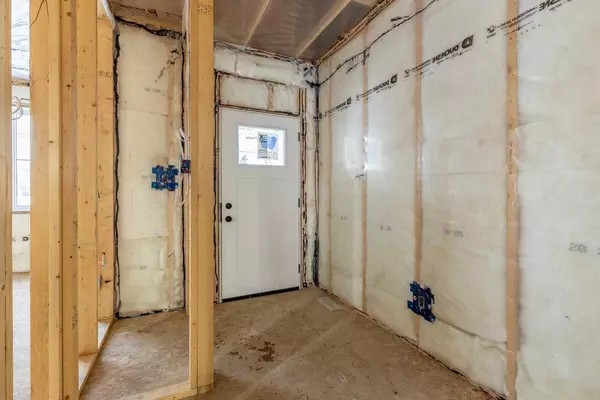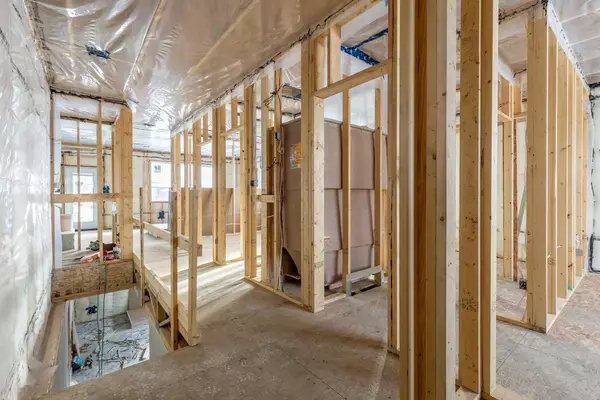309, 311 S 100 W Raymond, AB T0K 2S0
5 Beds
3 Baths
1,269 SqFt
UPDATED:
02/19/2025 03:35 PM
Key Details
Property Type Single Family Home
Sub Type Semi Detached (Half Duplex)
Listing Status Active
Purchase Type For Sale
Square Footage 1,269 sqft
Price per Sqft $346
MLS® Listing ID A2191039
Style Bungalow,Side by Side
Bedrooms 5
Full Baths 3
Originating Board Lethbridge and District
Year Built 2025
Annual Tax Amount $1,316
Tax Year 2024
Lot Size 6,098 Sqft
Acres 0.14
Property Sub-Type Semi Detached (Half Duplex)
Property Description
Location
Province AB
County Warner No. 5, County Of
Zoning R
Direction W
Rooms
Other Rooms 1
Basement Finished, Full
Interior
Interior Features Built-in Features, Storage
Heating Forced Air
Cooling Central Air
Flooring Vinyl Plank
Inclusions fridge, stove, dishwasher. AC, garage heater, washer, and dryer negotiable.
Appliance Central Air Conditioner, Dishwasher, Garage Control(s), Refrigerator, Stove(s)
Laundry Main Level
Exterior
Parking Features Single Garage Attached
Garage Spaces 1.0
Garage Description Single Garage Attached
Fence None
Community Features None
Roof Type Asphalt Shingle
Porch Deck, Front Porch
Lot Frontage 40.0
Total Parking Spaces 2
Building
Lot Description Standard Shaped Lot
Foundation Poured Concrete
Architectural Style Bungalow, Side by Side
Level or Stories One
Structure Type Composite Siding
New Construction Yes
Others
Restrictions None Known
Ownership Private
Virtual Tour https://unbranded.youriguide.com/duplex_s_100th_st_w_raymond/

