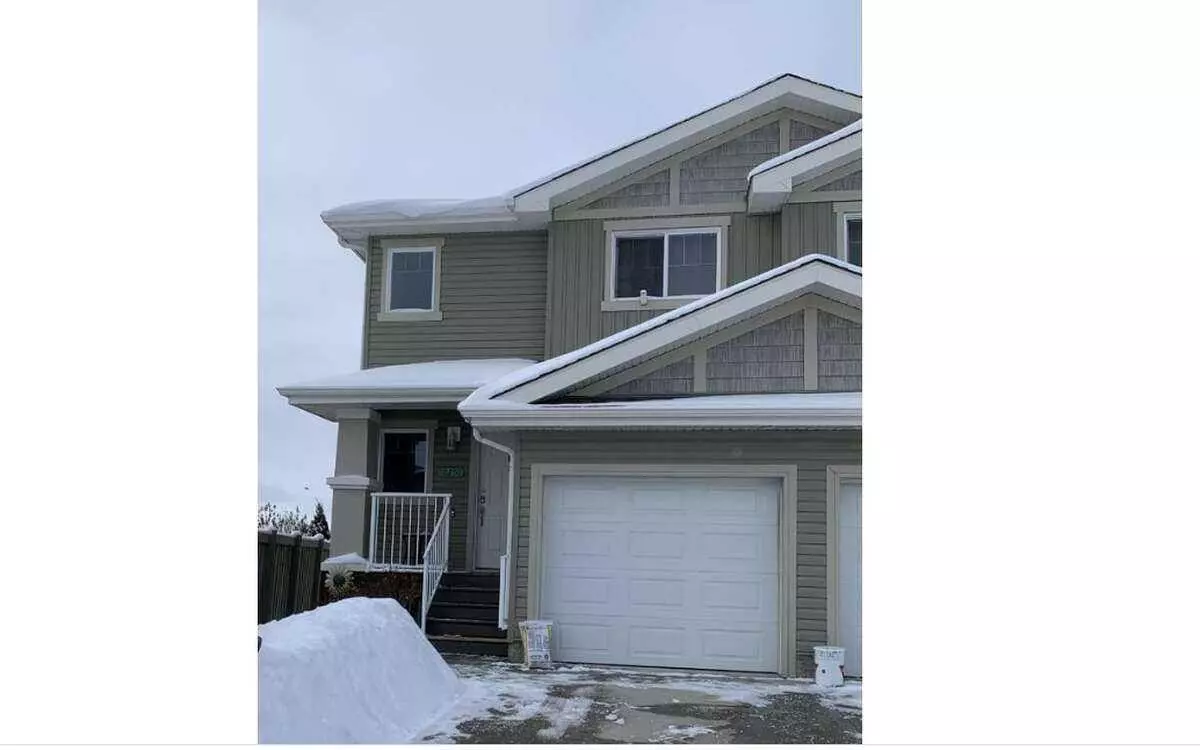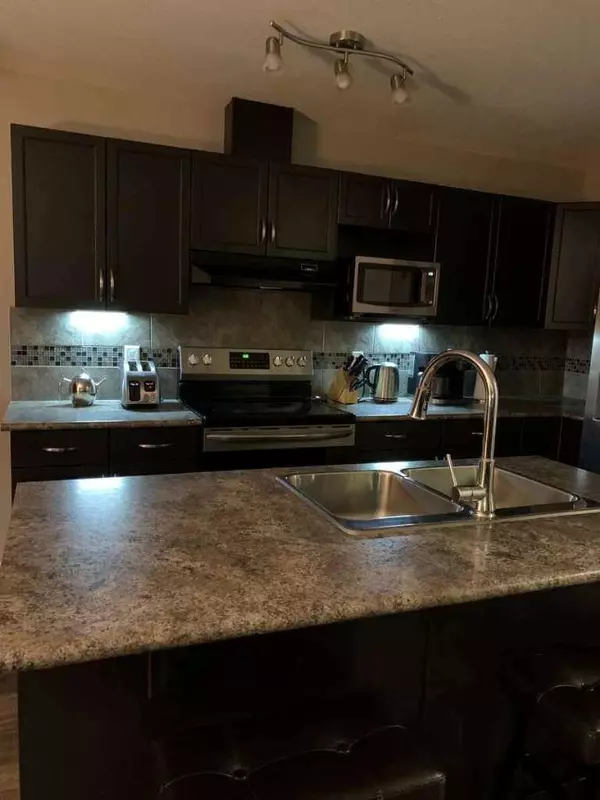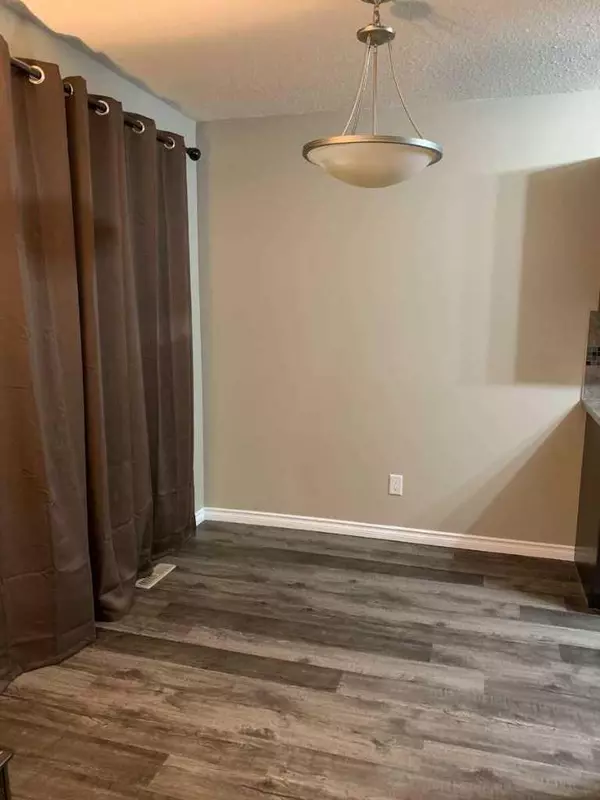10250 85A ST Grande Prairie, AB T8X 0K2
3 Beds
2 Baths
1,172 SqFt
UPDATED:
02/15/2025 01:35 AM
Key Details
Property Type Single Family Home
Sub Type Semi Detached (Half Duplex)
Listing Status Active
Purchase Type For Sale
Square Footage 1,172 sqft
Price per Sqft $264
Subdivision Crystal Landing
MLS® Listing ID A2194919
Style 2 Storey,Side by Side
Bedrooms 3
Full Baths 1
Half Baths 1
Originating Board Central Alberta
Year Built 2012
Annual Tax Amount $3,264
Tax Year 2024
Lot Size 3,650 Sqft
Acres 0.08
Property Sub-Type Semi Detached (Half Duplex)
Property Description
This beautiful semi-detached home with attached garage is situated on a large lot in the quiet subdivision of Crystal Landing. This 13 year old home is in fantastic shape. It has been freshly painted throughout. It has luxury vinyl plank flooring throughout the main floor, master bedroom and full bath on the second floor. All plank flooring and carpet is new. This home is move-in ready. The main floor is open concept and very bright (some photos taken in the evening so darker). It has a patio door leading onto the deck and 2 more windows in the living room. The living room and dining room are off the kitchen. There is also a main floor powder room and access to the garage on this floor. The kitchen is spacious with an island that can sit up to 3 and a pantry with built in storage. The cabinets are updated and have wireless motion lighting under them. The back splash is tile with upgraded accents. Appliances are stainless steel with side by side fridge that includes water/ice. Security system including doorbell camera. All lights in the home (except the garage) have been switched to LED. Upstairs features a full bathroom and 3 good-sized bedrooms. The master bedroom has a large walk-in closet and private access to the bathroom. The 2nd bedroom has a walk-in closet as well. The yard is spacious with a large green area and a separate gravel dog run. The dog run fencing is easily removed if needed. The back yard features: large fully fenced yard with side gate; 20x10 pressure treated wood deck on gravel; Cute cement block patio, ground level off of deck; 10x10 double door shed (in great shape, lots of room for storage or bikes/quad, set on gravel); dog run is graveled and separated from main yard; mature choke cherry tree in back yard and miniature lilac trees snug up against the front porch; Stack stone fire pit. Not a lot needs to be done to this house. Just add your personal touches. Move-in and relax. The home has inspected and appraised.
Location
Province AB
County Grande Prairie
Zoning R1
Direction E
Rooms
Other Rooms 1
Basement Full, Unfinished
Interior
Interior Features Kitchen Island, Open Floorplan, Pantry, Sump Pump(s), Walk-In Closet(s)
Heating Forced Air, Natural Gas
Cooling None
Flooring Carpet, Vinyl
Appliance Convection Oven, Dishwasher, Dryer, Electric Oven, Electric Stove, Garage Control(s), Microwave, Oven, Refrigerator, Washer/Dryer, Window Coverings
Laundry In Basement
Exterior
Parking Features Carport, Single Garage Attached
Garage Spaces 1.0
Garage Description Carport, Single Garage Attached
Fence Fenced
Community Features Playground, Shopping Nearby, Sidewalks
Roof Type Asphalt Shingle
Porch Deck, Front Porch, Porch
Lot Frontage 42.65
Total Parking Spaces 2
Building
Lot Description Back Yard, Dog Run Fenced In, Front Yard, Lawn
Foundation Poured Concrete
Architectural Style 2 Storey, Side by Side
Level or Stories Two
Structure Type Concrete,Vinyl Siding,Wood Frame
Others
Restrictions Easement Registered On Title,Utility Right Of Way
Tax ID 91998596
Ownership Private





