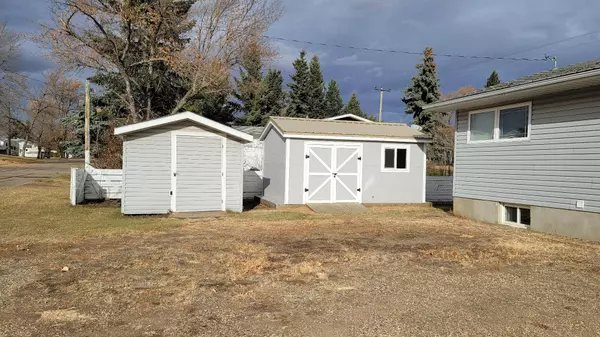5002 45 ST Castor, AB T0C 0X0
4 Beds
2 Baths
1,056 SqFt
UPDATED:
02/15/2025 05:20 PM
Key Details
Property Type Single Family Home
Sub Type Detached
Listing Status Active
Purchase Type For Sale
Square Footage 1,056 sqft
Price per Sqft $217
MLS® Listing ID A2194857
Style Bungalow
Bedrooms 4
Full Baths 2
Originating Board Central Alberta
Year Built 1963
Annual Tax Amount $2,400
Tax Year 2024
Lot Size 9,310 Sqft
Acres 0.21
Lot Dimensions 133 ft east x 115 ft south x 74 ft west x 70 ft north
Property Sub-Type Detached
Property Description
Location
Province AB
County Paintearth No. 18, County Of
Zoning R1
Direction E
Rooms
Basement Full, Partially Finished
Interior
Interior Features Ceiling Fan(s), Suspended Ceiling
Heating High Efficiency, Forced Air, Natural Gas
Cooling None
Flooring Ceramic Tile, Laminate, Linoleum
Appliance Dishwasher, Dryer, Garburator, Microwave Hood Fan, Refrigerator, Stove(s), Washer, Window Coverings
Laundry Lower Level, Main Level
Exterior
Parking Features Off Street
Garage Description Off Street
Fence None
Community Features Airport/Runway, Fishing, Golf, Park, Playground, Schools Nearby, Shopping Nearby, Sidewalks
Utilities Available Electricity Connected, Natural Gas Connected, Garbage Collection
Roof Type Asphalt Shingle
Porch Deck, Wrap Around
Lot Frontage 133.0
Exposure E
Building
Lot Description Back Yard, Corner Lot, Few Trees, Irregular Lot, Landscaped, Lawn, Views
Foundation Block
Sewer Public Sewer
Water Public
Architectural Style Bungalow
Level or Stories One
Structure Type Vinyl Siding,Wood Frame
Others
Restrictions None Known
Tax ID 56757947
Ownership Private





