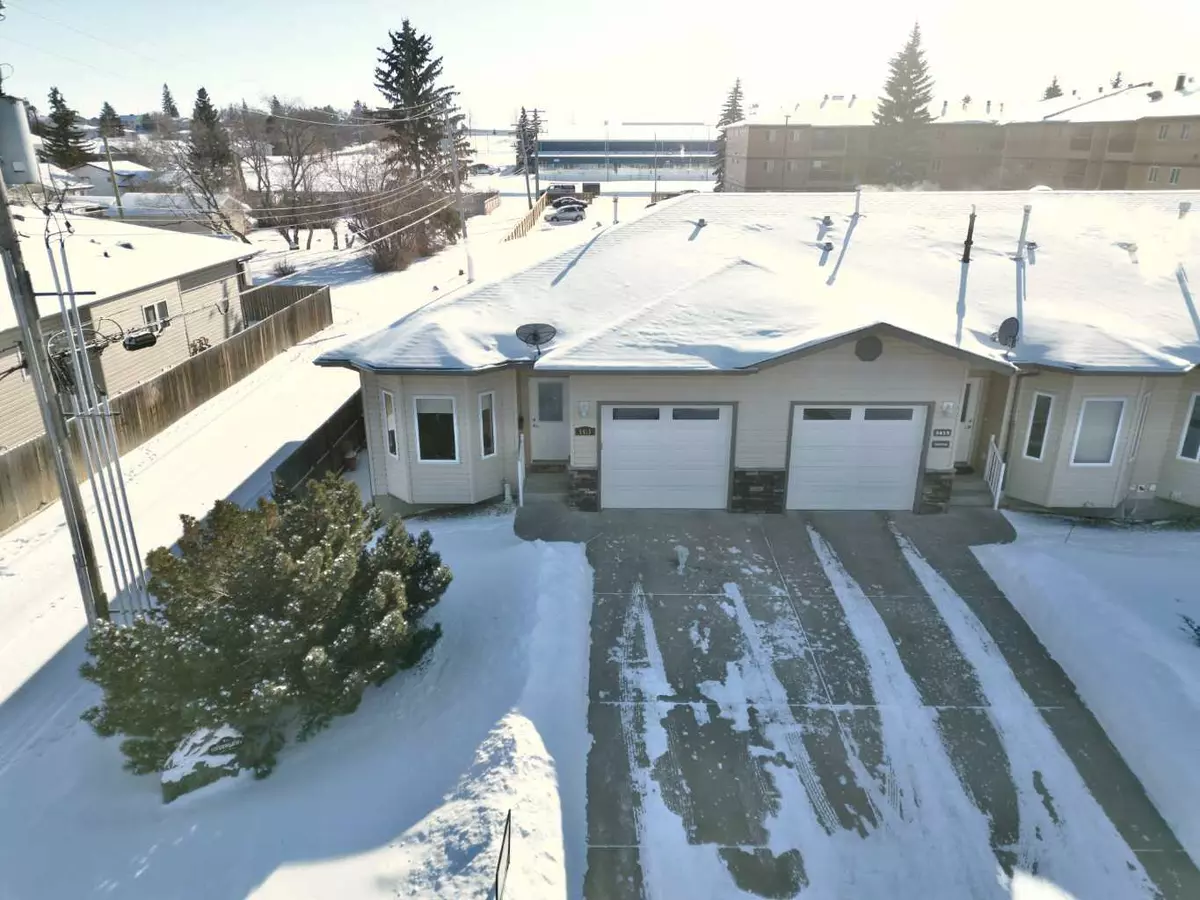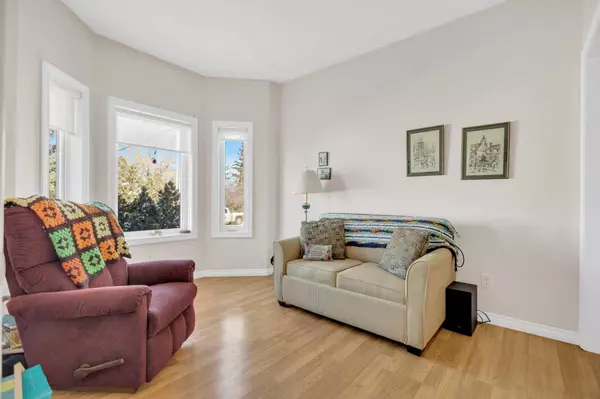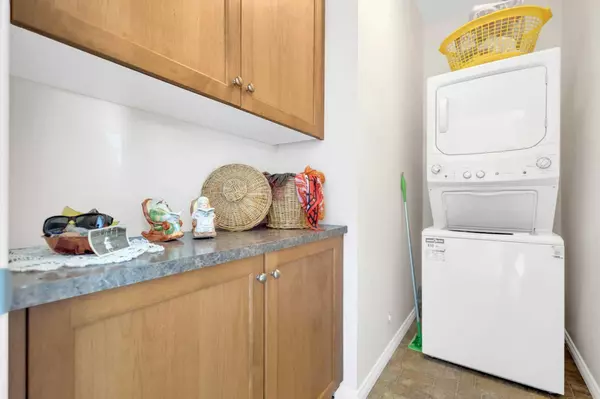5413 46 AVE Ponoka, AB T4J 1J4
1 Bed
2 Baths
1,056 SqFt
UPDATED:
02/18/2025 10:20 PM
Key Details
Property Type Townhouse
Sub Type Row/Townhouse
Listing Status Active
Purchase Type For Sale
Square Footage 1,056 sqft
Price per Sqft $283
Subdivision Central Ponoka
MLS® Listing ID A2195228
Style Bungalow
Bedrooms 1
Full Baths 1
Half Baths 1
Condo Fees $306
HOA Fees $306/mo
HOA Y/N 1
Originating Board Central Alberta
Year Built 2007
Annual Tax Amount $2,885
Tax Year 2024
Property Sub-Type Row/Townhouse
Property Description
Location
Province AB
County Ponoka County
Zoning R4
Direction N
Rooms
Other Rooms 1
Basement Full, Unfinished
Interior
Interior Features Ceiling Fan(s), No Animal Home, No Smoking Home
Heating High Efficiency, Forced Air, Natural Gas
Cooling None
Flooring Carpet, Laminate
Fireplaces Number 1
Fireplaces Type Gas
Inclusions Window coverings
Appliance Dishwasher, Electric Stove, Garage Control(s), Microwave Hood Fan, Refrigerator, Washer/Dryer Stacked
Laundry Main Level
Exterior
Parking Features Single Garage Attached
Garage Spaces 1.0
Garage Description Single Garage Attached
Fence Partial
Community Features None
Amenities Available None
Roof Type Asphalt Shingle
Porch Deck, Front Porch
Total Parking Spaces 2
Building
Lot Description Corner Lot
Foundation Poured Concrete
Architectural Style Bungalow
Level or Stories One
Structure Type Vinyl Siding,Wood Frame
Others
HOA Fee Include Insurance,Maintenance Grounds,Reserve Fund Contributions,Sewer,Snow Removal,Trash,Water
Restrictions Adult Living
Tax ID 56564566
Ownership Private
Pets Allowed No





