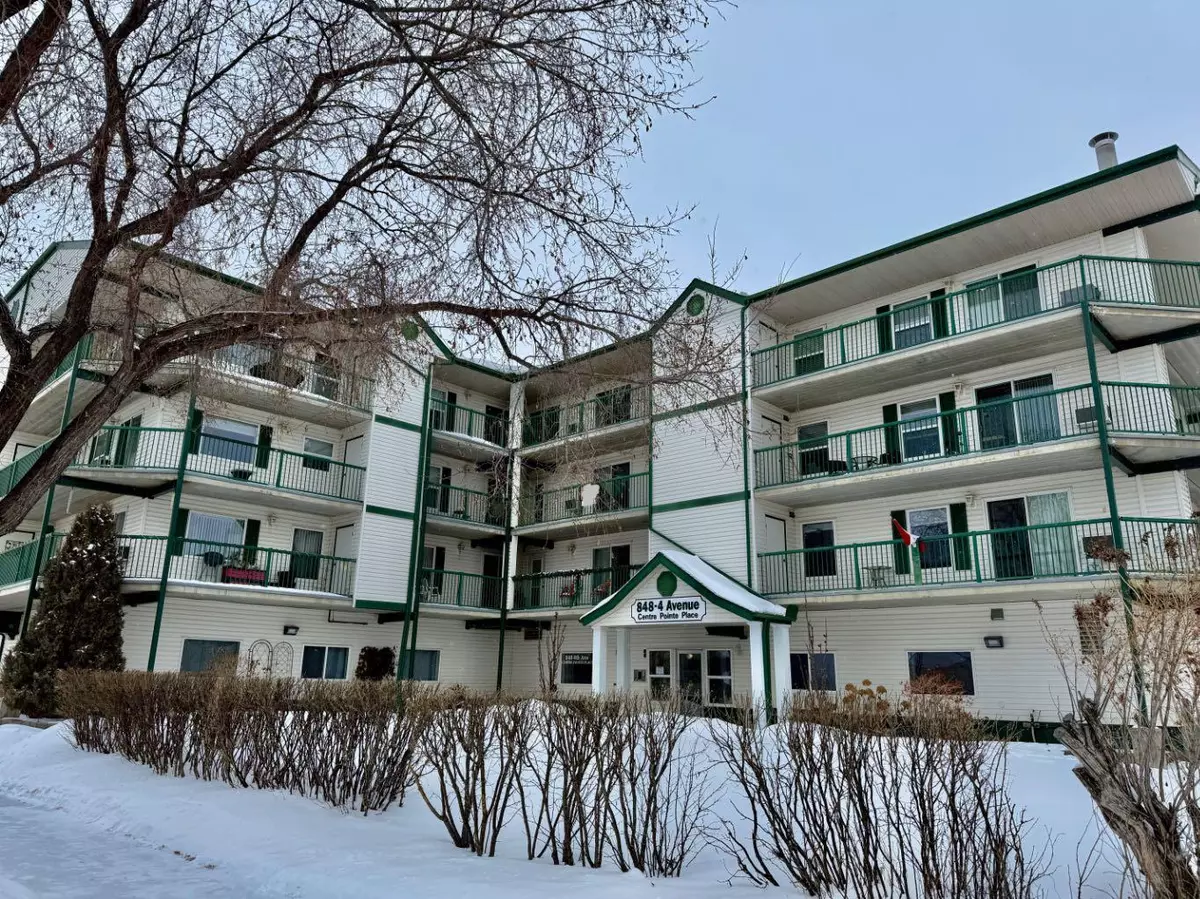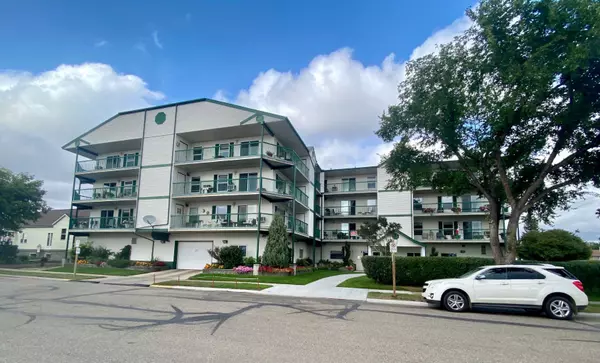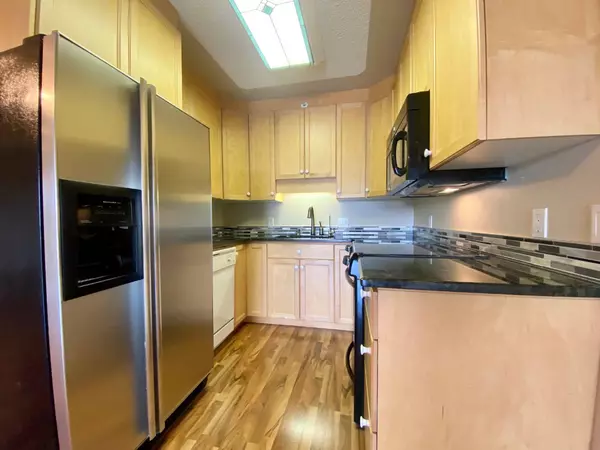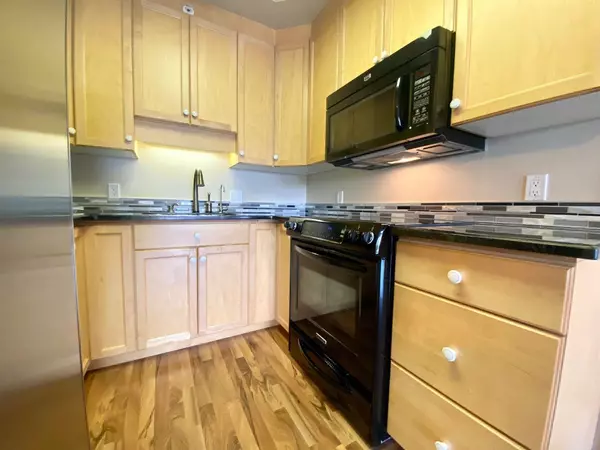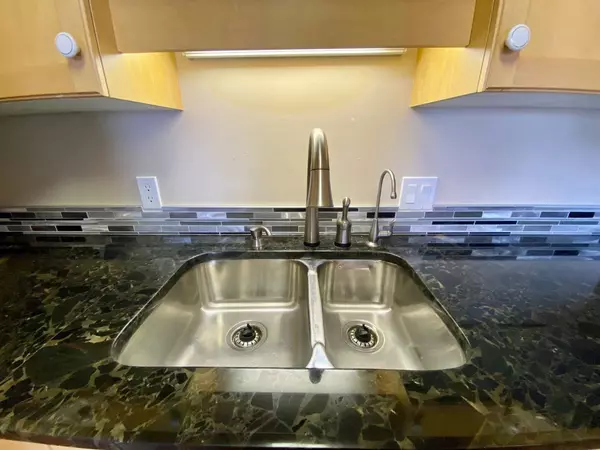848 8 AVE #403 Wainwright, AB T9W 1V6
1 Bed
1 Bath
873 SqFt
UPDATED:
02/19/2025 01:50 AM
Key Details
Property Type Condo
Sub Type Apartment
Listing Status Active
Purchase Type For Sale
Square Footage 873 sqft
Price per Sqft $240
Subdivision Wainwright
MLS® Listing ID A2195459
Style Low-Rise(1-4)
Bedrooms 1
Full Baths 1
Condo Fees $415/mo
HOA Fees $415/mo
HOA Y/N 1
Originating Board Lloydminster
Year Built 2002
Annual Tax Amount $1,606
Tax Year 2024
Property Sub-Type Apartment
Property Description
Location
Province AB
County Wainwright No. 61, M.d. Of
Zoning R3
Direction W
Interior
Interior Features Granite Counters, Open Floorplan, Pantry
Heating Baseboard, Hot Water
Cooling Wall Unit(s)
Flooring Laminate
Appliance Dishwasher, Microwave Hood Fan, Refrigerator, Stove(s), Wall/Window Air Conditioner, Washer/Dryer, Window Coverings
Laundry In Unit, Laundry Room
Exterior
Parking Features Assigned, Enclosed, Garage Door Opener, Heated Garage, Off Street, Stall
Garage Description Assigned, Enclosed, Garage Door Opener, Heated Garage, Off Street, Stall
Community Features Golf, Park, Playground, Pool, Shopping Nearby, Sidewalks, Street Lights, Tennis Court(s), Walking/Bike Paths
Amenities Available Elevator(s), Fitness Center, Parking, Party Room, Snow Removal
Porch Balcony(s)
Exposure W
Total Parking Spaces 1
Building
Story 4
Architectural Style Low-Rise(1-4)
Level or Stories Single Level Unit
Structure Type Concrete,Vinyl Siding
Others
HOA Fee Include Cable TV,Common Area Maintenance,Heat,Insurance,Interior Maintenance,Maintenance Grounds,Reserve Fund Contributions,Sewer,Snow Removal,Trash,Water
Restrictions Adult Living
Tax ID 56940447
Ownership Private
Pets Allowed No

