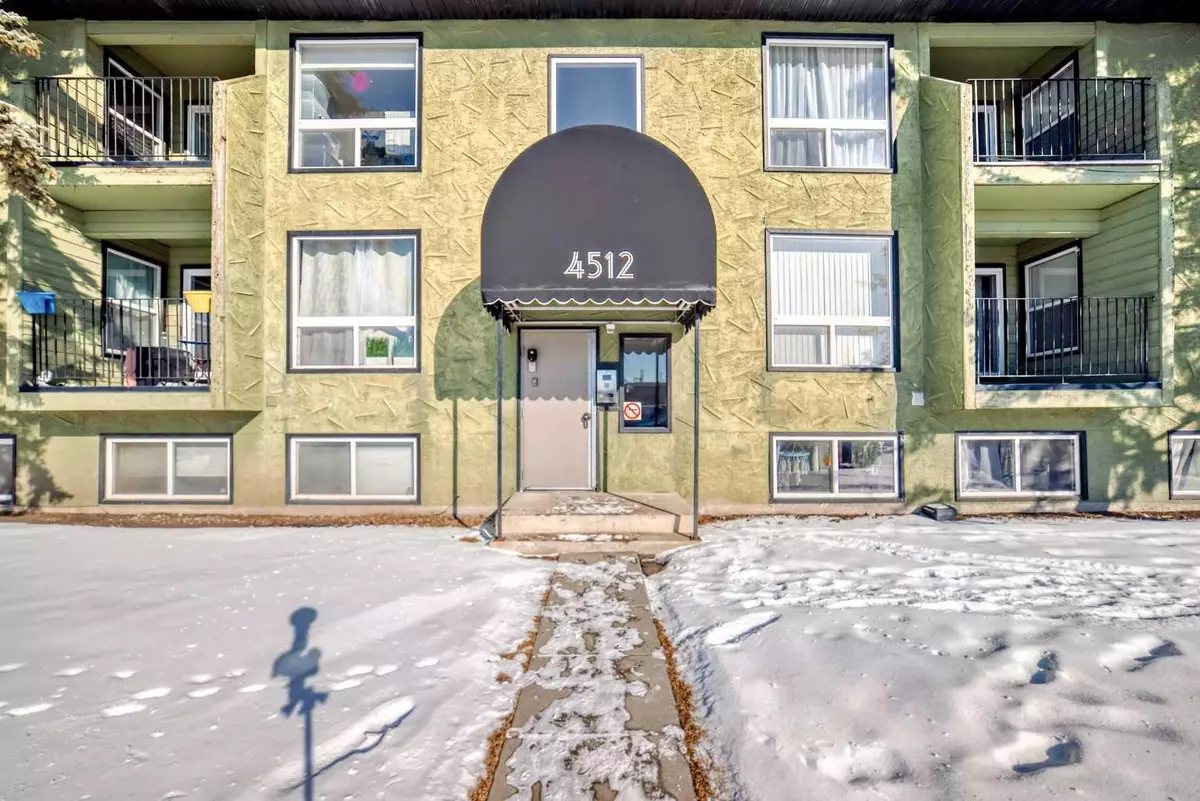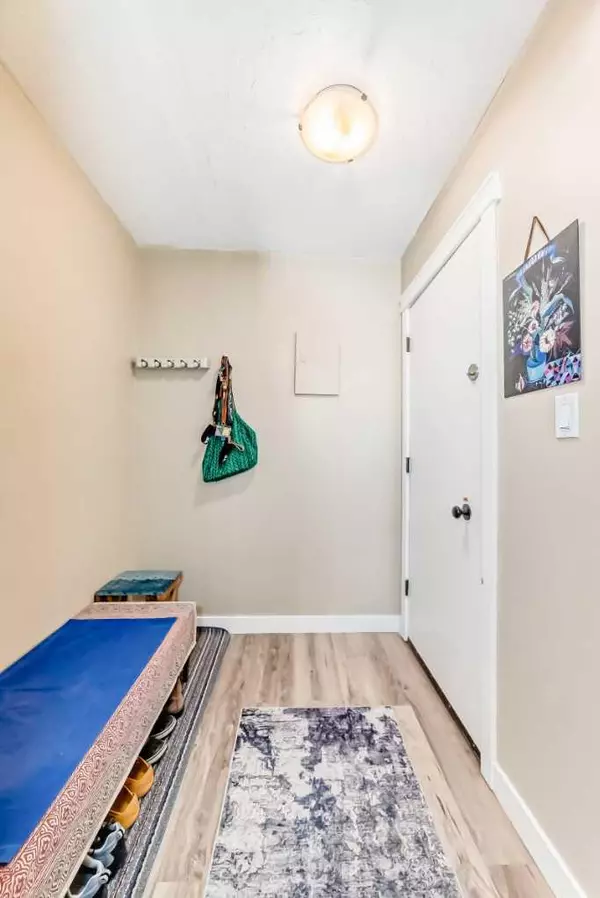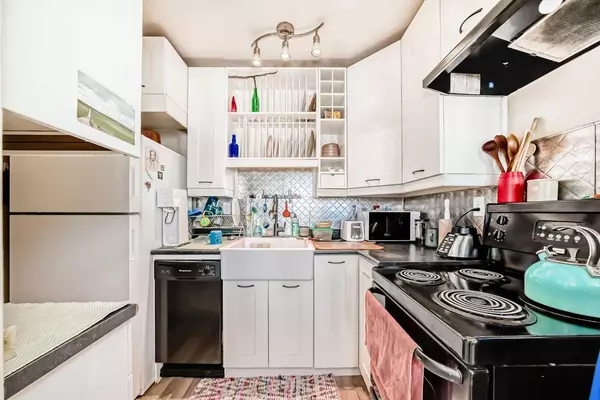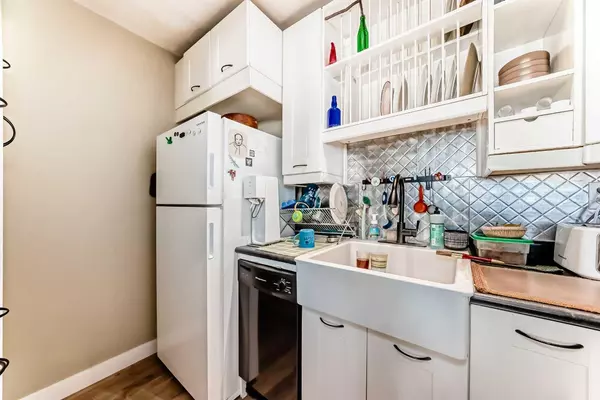4512 75 ST NW #206 Calgary, AB T3Y 0H1
1 Bed
1 Bath
470 SqFt
UPDATED:
02/19/2025 09:10 PM
Key Details
Property Type Condo
Sub Type Apartment
Listing Status Active
Purchase Type For Sale
Square Footage 470 sqft
Price per Sqft $393
Subdivision Bowness
MLS® Listing ID A2194939
Style Low-Rise(1-4)
Bedrooms 1
Full Baths 1
Condo Fees $417/mo
Originating Board Calgary
Year Built 1979
Annual Tax Amount $745
Tax Year 2024
Property Sub-Type Apartment
Property Description
Location
Province AB
County Calgary
Area Cal Zone Nw
Zoning M-C1
Direction N
Interior
Interior Features No Animal Home, No Smoking Home, See Remarks
Heating Baseboard, Hot Water, Natural Gas
Cooling None
Flooring Laminate, Tile
Inclusions NA
Appliance Dishwasher, Microwave, Range Hood, Refrigerator, Stove(s)
Laundry Common Area
Exterior
Parking Features Stall
Garage Description Stall
Community Features Park, Playground, Schools Nearby, Shopping Nearby, Street Lights
Amenities Available Other
Roof Type Asphalt Shingle
Porch Balcony(s)
Exposure S
Total Parking Spaces 1
Building
Story 3
Foundation Poured Concrete
Architectural Style Low-Rise(1-4)
Level or Stories Single Level Unit
Structure Type Stucco,Wood Frame
Others
HOA Fee Include Common Area Maintenance,Gas,Heat,Insurance,Parking,Professional Management,Reserve Fund Contributions,Sewer,Snow Removal,Water
Restrictions None Known
Ownership Private
Pets Allowed Restrictions





