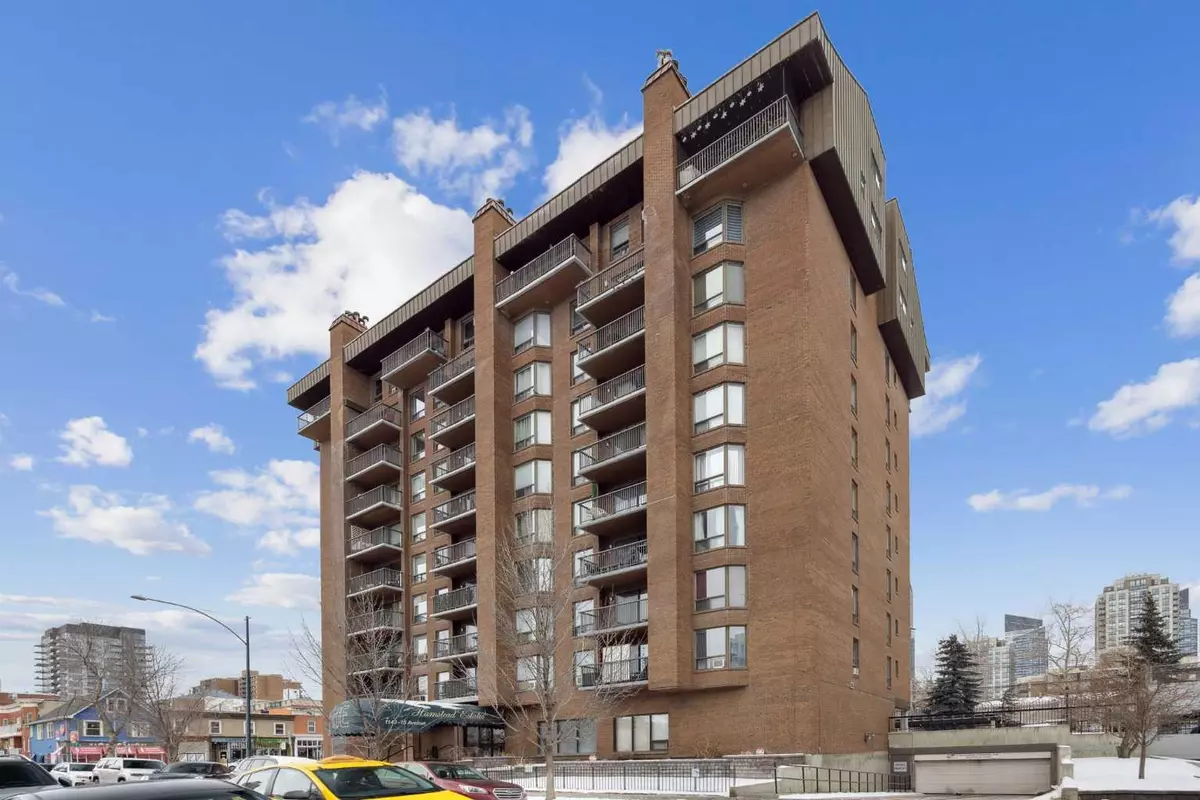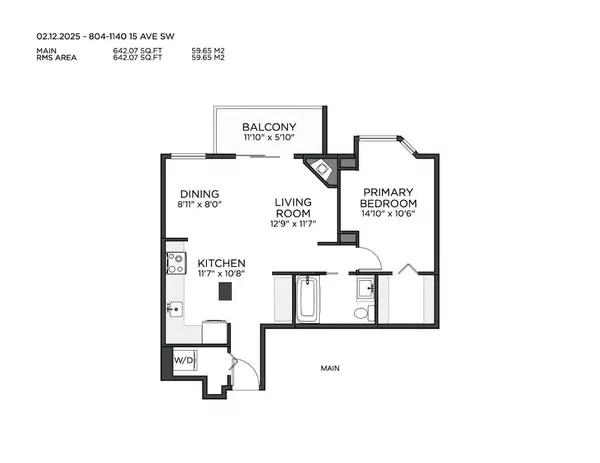1140 15 AVE SW #804 Calgary, AB T2R 1K6
1 Bed
1 Bath
642 SqFt
UPDATED:
02/20/2025 01:05 AM
Key Details
Property Type Condo
Sub Type Apartment
Listing Status Active
Purchase Type For Sale
Square Footage 642 sqft
Price per Sqft $428
Subdivision Beltline
MLS® Listing ID A2193678
Style High-Rise (5+)
Bedrooms 1
Full Baths 1
Condo Fees $486/mo
Originating Board Calgary
Year Built 1980
Annual Tax Amount $1,556
Tax Year 2024
Property Sub-Type Apartment
Property Description
Location
Province AB
County Calgary
Area Cal Zone Cc
Zoning CC-MHX
Direction S
Interior
Interior Features Closet Organizers, Open Floorplan, Walk-In Closet(s)
Heating Baseboard, Hot Water
Cooling None
Flooring Ceramic Tile, Laminate
Fireplaces Number 1
Fireplaces Type Wood Burning
Appliance Dishwasher, Electric Stove, Microwave Hood Fan, Refrigerator, Washer/Dryer
Laundry In Unit, Laundry Room
Exterior
Parking Features Stall
Garage Description Stall
Community Features Park, Playground, Schools Nearby, Shopping Nearby, Sidewalks, Street Lights, Walking/Bike Paths
Amenities Available Bicycle Storage, Dog Park, Elevator(s), Garbage Chute, Picnic Area, Playground, Sauna, Secured Parking, Storage
Porch Balcony(s), Porch
Exposure N
Total Parking Spaces 1
Building
Story 10
Architectural Style High-Rise (5+)
Level or Stories Single Level Unit
Structure Type Concrete
Others
HOA Fee Include Common Area Maintenance,Gas,Heat,Insurance,Maintenance Grounds,Parking,Professional Management,Reserve Fund Contributions,Sewer,Snow Removal,Trash,Water
Restrictions Underground Utility Right of Way
Ownership Private
Pets Allowed Restrictions, Yes
Virtual Tour https://youtube.com/shorts/d-qctC3XjwQ?si=NU0y3SSVxzX42HWW





