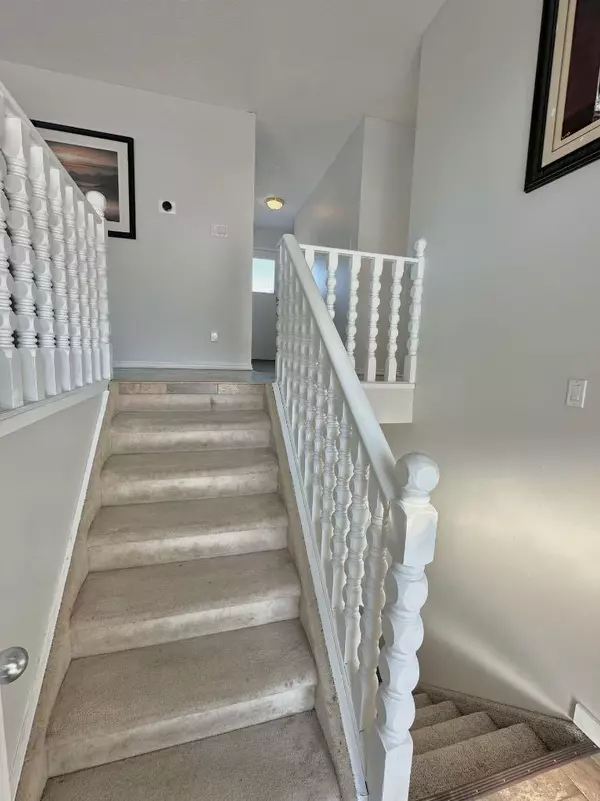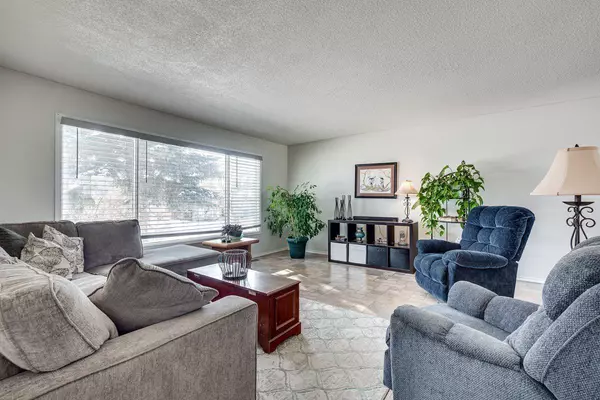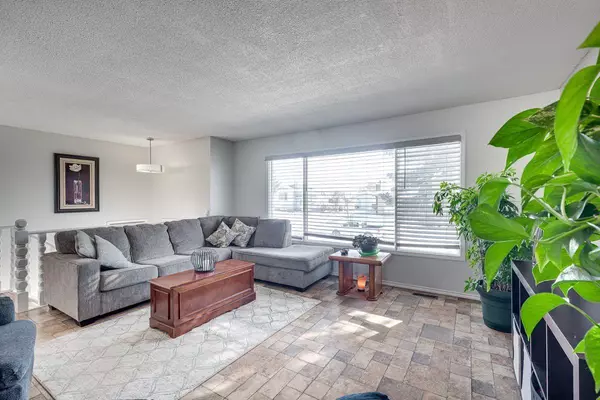4016 39A Avenue Close Ponoka, AB T4J 1B1
6 Beds
3 Baths
1,129 SqFt
UPDATED:
02/23/2025 05:20 AM
Key Details
Property Type Single Family Home
Sub Type Detached
Listing Status Active
Purchase Type For Sale
Square Footage 1,129 sqft
Price per Sqft $282
Subdivision Riverside
MLS® Listing ID A2195206
Style Bi-Level
Bedrooms 6
Full Baths 2
Half Baths 1
Originating Board Central Alberta
Year Built 1979
Annual Tax Amount $2,750
Tax Year 2024
Lot Size 7,380 Sqft
Acres 0.17
Property Sub-Type Detached
Property Description
Location
Province AB
County Ponoka County
Zoning R1
Direction S
Rooms
Basement Finished, Full
Interior
Interior Features Ceiling Fan(s), Laminate Counters
Heating Forced Air, Natural Gas
Cooling Central Air
Flooring Carpet, Laminate, Tile, Vinyl
Inclusions Nest Thermostat
Appliance Central Air Conditioner, Dishwasher, Electric Stove, Microwave Hood Fan, Refrigerator, Washer/Dryer, Window Coverings
Laundry In Basement
Exterior
Parking Features Alley Access, Double Garage Detached, Driveway, Garage Faces Rear, Off Street, On Street
Garage Spaces 2.0
Garage Description Alley Access, Double Garage Detached, Driveway, Garage Faces Rear, Off Street, On Street
Fence Fenced
Community Features Fishing, Golf, Park, Playground, Pool, Sidewalks, Street Lights, Walking/Bike Paths
Roof Type Asphalt Shingle
Porch Deck
Lot Frontage 60.0
Exposure S
Total Parking Spaces 4
Building
Lot Description Back Lane, Back Yard, Cul-De-Sac, Front Yard, Fruit Trees/Shrub(s), Landscaped, Lawn, Private, Treed
Foundation Poured Concrete
Architectural Style Bi-Level
Level or Stories Bi-Level
Structure Type Composite Siding,Concrete,Wood Frame
Others
Restrictions None Known
Tax ID 56560417
Ownership Private
Virtual Tour https://unbranded.youriguide.com/4016_39a_ave_ponoka_ab/





