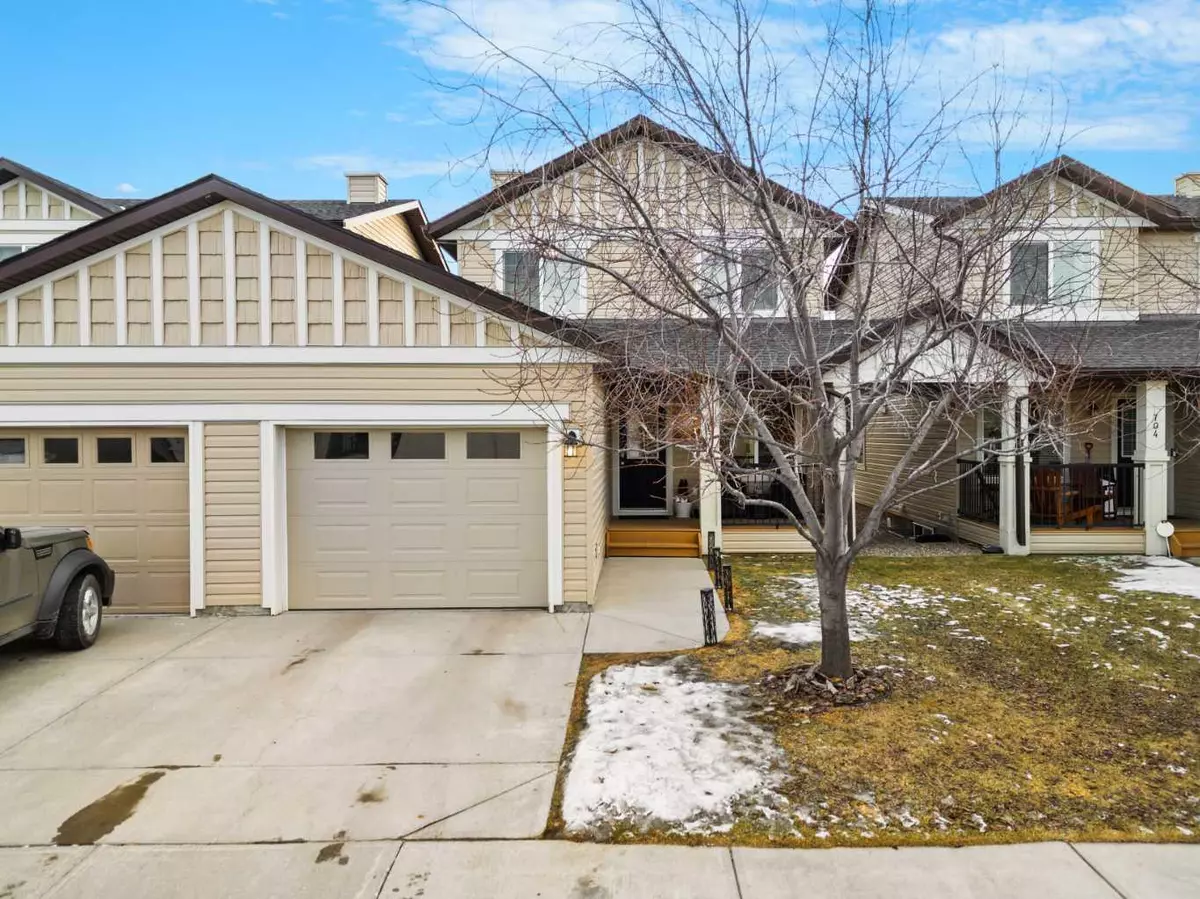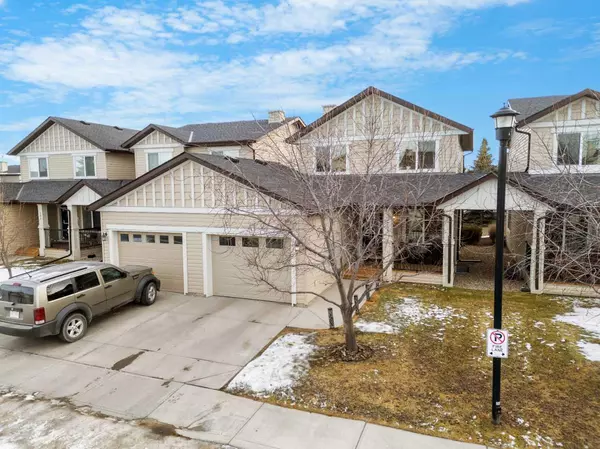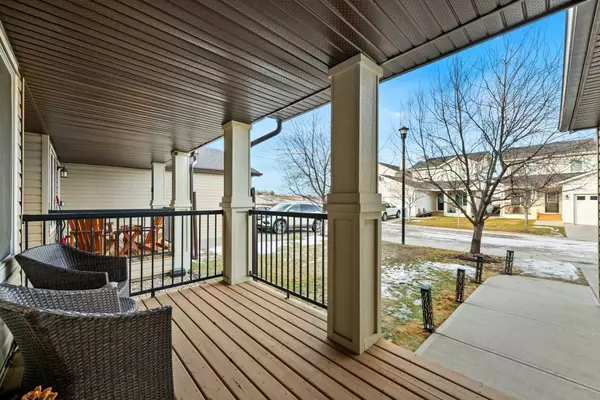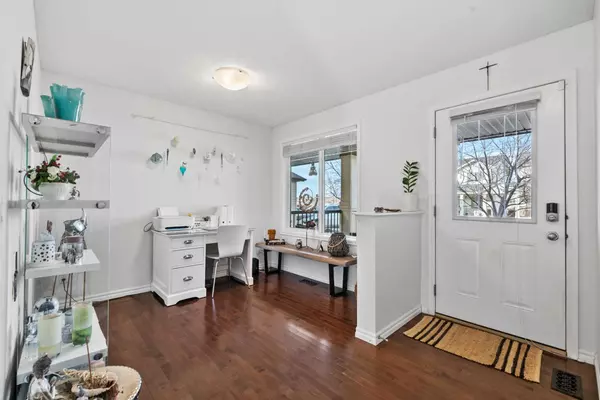2384 Sagewood Gate SW #703 Airdrie, AB T4B 0K7
3 Beds
3 Baths
1,358 SqFt
UPDATED:
02/24/2025 04:25 PM
Key Details
Property Type Single Family Home
Sub Type Semi Detached (Half Duplex)
Listing Status Active
Purchase Type For Sale
Square Footage 1,358 sqft
Price per Sqft $345
Subdivision Sagewood
MLS® Listing ID A2191429
Style 2 Storey,Side by Side
Bedrooms 3
Full Baths 2
Half Baths 1
Condo Fees $402
Originating Board Calgary
Year Built 2008
Annual Tax Amount $2,499
Tax Year 2024
Lot Size 2,810 Sqft
Acres 0.06
Property Sub-Type Semi Detached (Half Duplex)
Property Description
Step inside to an open-concept main floor flooded with NATURAL LIGHT, creating an inviting atmosphere perfect for both relaxation and entertaining. The cozy living room features a GAS FIREPLACE with a stunning custom wood mantle—imagine curling up here on a chilly evening with a good book or sharing laughter with loved ones.. The gourmet U-shaped kitchen boasts stainless steel appliances, premium cabinetry, and a breakfast bar, making it a great space for both casual meals and entertaining. HARDWOOD FLOORS flow throughout, adding elegance, while a spacious dining area invites family gatherings. Need a quiet spot to work? The main-floor flex room is ideal for remote work or personal projects. Upstairs, the primary suite is your personal retreat, complete with a WALK-IN CLOSET and a private three-piece ensuite. Two additional generously sized bedrooms and a full four-piece bathroom make this level perfect for families or hosting guests.
The unfinished basement, with a bathroom rough-in, offers endless possibilities—imagine a cozy media room, a home gym, or an additional bedroom suite tailored to your needs. Outside, the beautifully landscaped backyard backs onto GREENSPACE, providing privacy and a peaceful place to unwind on the patio—ideal for summer BBQs or simply soaking in the tranquility. The attached OVERSIZED single GARAGE ensures ample space for parking and storage. Located in the sought-after Sagewood community, this home is just minutes from schools, shopping, parks, walking trails, and even a golf course—the perfect balance of quiet suburban living and urban convenience. This home is move-in ready and waiting for you! Schedule your private tour today!
Location
Province AB
County Airdrie
Zoning R2-T
Direction N
Rooms
Other Rooms 1
Basement Full, Unfinished
Interior
Interior Features Open Floorplan, Pantry, Storage, Vinyl Windows, Walk-In Closet(s)
Heating Forced Air, Natural Gas
Cooling None
Flooring Carpet, Hardwood, Tile, Vinyl
Fireplaces Number 1
Fireplaces Type Gas, Living Room, Mantle, Tile
Inclusions Dishwasher, Garage Control
Appliance Dishwasher, Dryer, Electric Stove, Garage Control(s), Microwave Hood Fan, Refrigerator, Window Coverings
Laundry Main Level
Exterior
Parking Features Driveway, Garage Door Opener, Insulated, Oversized, Single Garage Attached
Garage Spaces 1.0
Garage Description Driveway, Garage Door Opener, Insulated, Oversized, Single Garage Attached
Fence None
Community Features Park, Playground, Schools Nearby, Shopping Nearby, Sidewalks, Street Lights, Walking/Bike Paths
Amenities Available Snow Removal, Trash, Visitor Parking
Roof Type Asphalt Shingle
Porch Front Porch, Patio
Lot Frontage 30.05
Exposure N
Total Parking Spaces 2
Building
Lot Description Backs on to Park/Green Space, Landscaped, Lawn, Low Maintenance Landscape, Private, Rectangular Lot, See Remarks, Treed
Foundation Poured Concrete
Architectural Style 2 Storey, Side by Side
Level or Stories Two
Structure Type Vinyl Siding,Wood Frame
Others
HOA Fee Include Common Area Maintenance,Insurance,Professional Management,Reserve Fund Contributions,Snow Removal,Trash
Restrictions Pet Restrictions or Board approval Required,Restrictive Covenant
Tax ID 93017539
Ownership Private
Pets Allowed Restrictions, Yes
Virtual Tour https://unbranded.youriguide.com/703_2384_sagewood_gate_sw_airdrie_ab/





