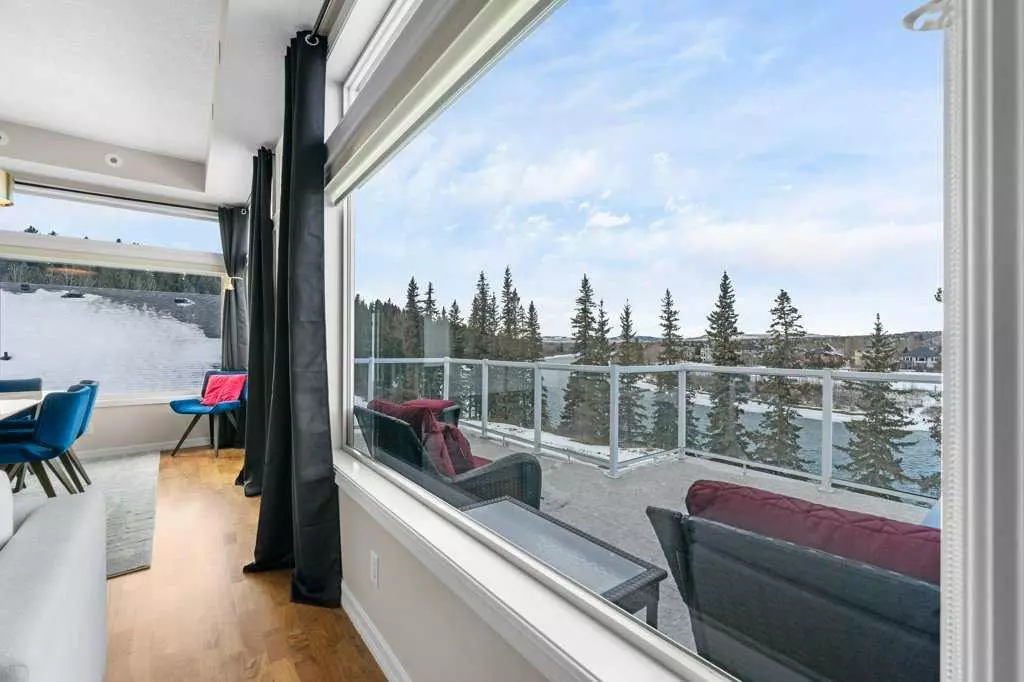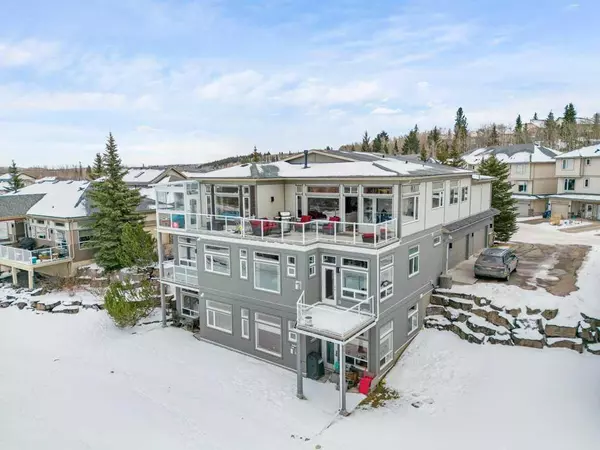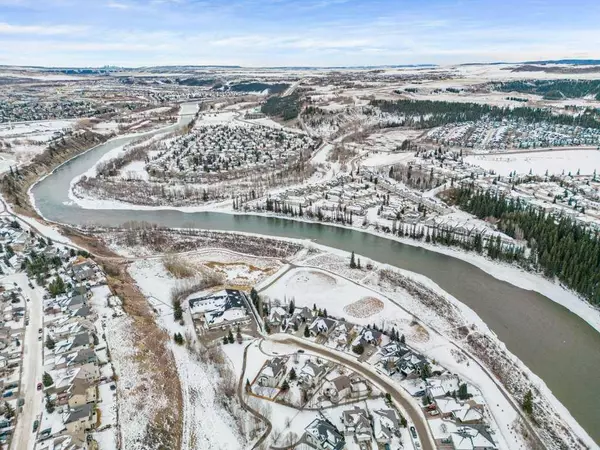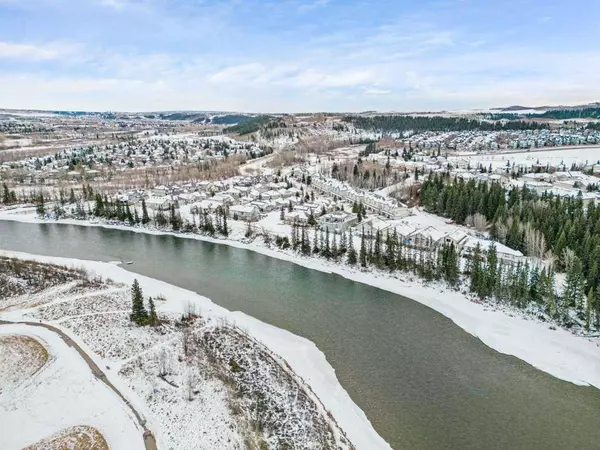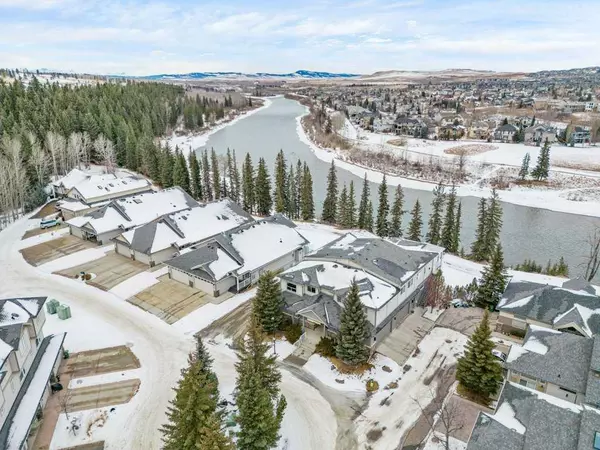190 Crawford DR #190 Cochrane, AB T4C 2G8
2 Beds
2 Baths
1,536 SqFt
UPDATED:
02/24/2025 06:15 PM
Key Details
Property Type Condo
Sub Type Apartment
Listing Status Active
Purchase Type For Sale
Square Footage 1,536 sqft
Price per Sqft $455
Subdivision Bow Meadows
MLS® Listing ID A2194595
Style Apartment
Bedrooms 2
Full Baths 2
Condo Fees $761/mo
Originating Board Calgary
Year Built 2002
Annual Tax Amount $3,309
Tax Year 2024
Property Sub-Type Apartment
Property Description
Location
Province AB
County Rocky View County
Zoning M-CG d33
Direction S
Rooms
Other Rooms 1
Interior
Interior Features Built-in Features, Ceiling Fan(s), Elevator, High Ceilings, Open Floorplan
Heating Forced Air, Natural Gas
Cooling Central Air
Flooring Carpet, Laminate, Tile
Fireplaces Number 1
Fireplaces Type Gas, Living Room, Raised Hearth, Tile
Inclusions Garage Heater
Appliance Central Air Conditioner, Dishwasher, Dryer, Refrigerator, Stove(s), Washer, Window Coverings
Laundry In Unit
Exterior
Parking Features Double Garage Attached
Garage Spaces 2.0
Garage Description Double Garage Attached
Community Features Walking/Bike Paths
Amenities Available Elevator(s), Visitor Parking
Roof Type Asphalt Shingle
Porch Deck
Exposure N
Total Parking Spaces 2
Building
Story 2
Architectural Style Apartment
Level or Stories Single Level Unit
Structure Type Stone,Stucco,Vinyl Siding,Wood Frame
Others
HOA Fee Include Amenities of HOA/Condo,Common Area Maintenance,Insurance,Maintenance Grounds,Parking,Reserve Fund Contributions
Restrictions Restrictive Covenant,Utility Right Of Way
Tax ID 93954766
Ownership Private
Pets Allowed Restrictions, Cats OK, Dogs OK
Virtual Tour https://www.dropbox.com/scl/fi/s2xp2j8n72jirb82uftft/190-Crawford-Dr-Cochrane.mp4?rlkey=e3asmat8mh8d4r8nf3xlziveu&e=1&st=2i49z987&dl=0

