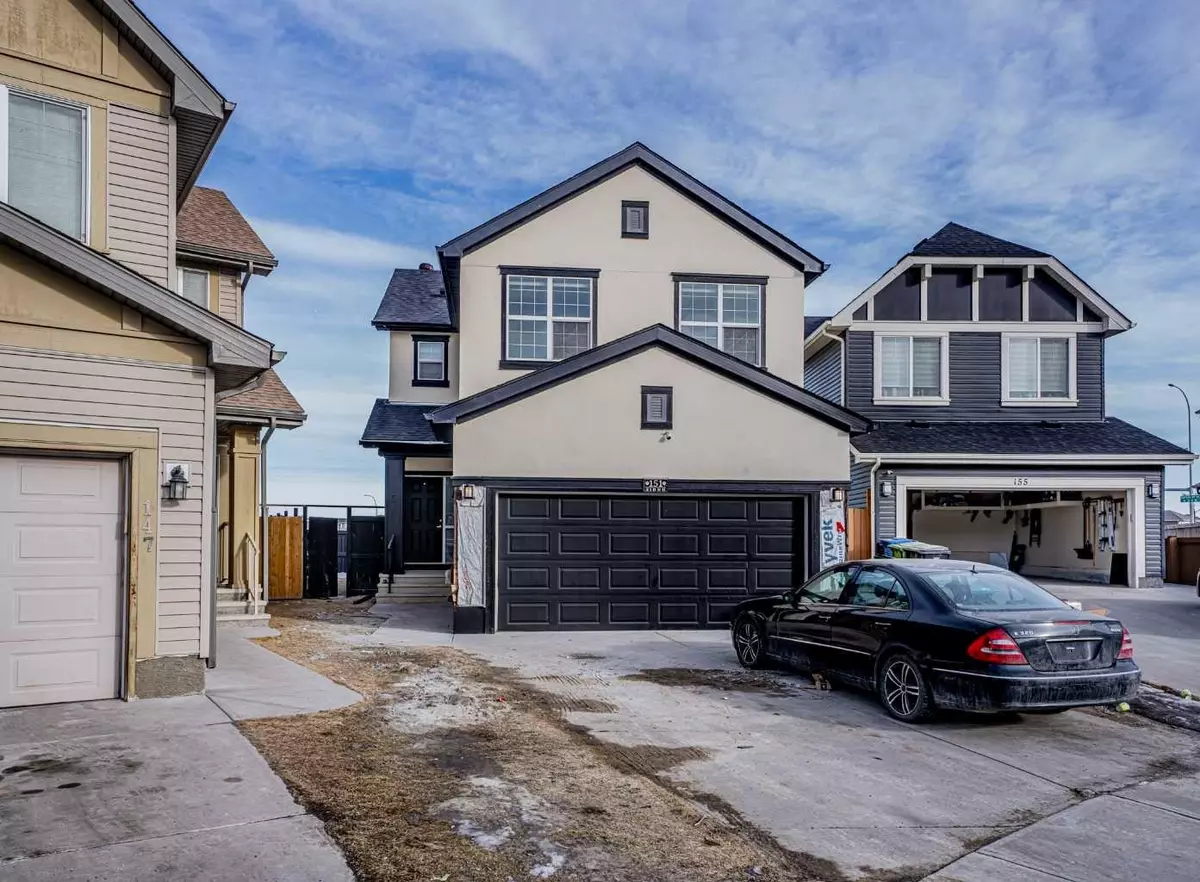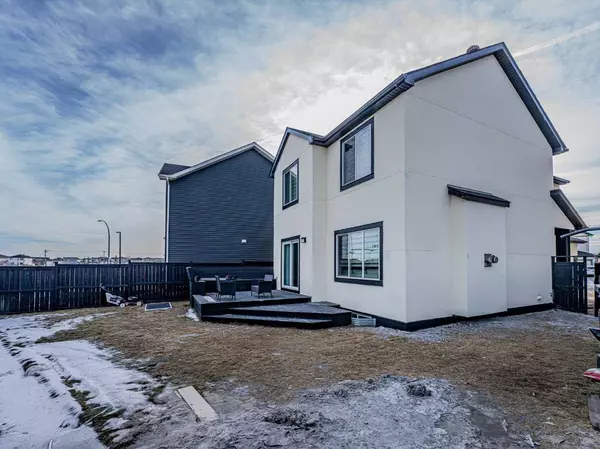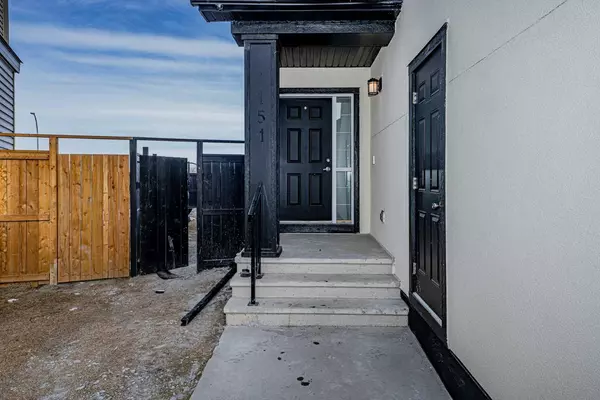151 Martha's Meadow Close NE Calgary, AB T3J 4L2
5 Beds
4 Baths
1,829 SqFt
OPEN HOUSE
Sat Mar 01, 1:00am - 4:00am
UPDATED:
02/25/2025 11:35 AM
Key Details
Property Type Single Family Home
Sub Type Detached
Listing Status Active
Purchase Type For Sale
Square Footage 1,829 sqft
Price per Sqft $420
Subdivision Martindale
MLS® Listing ID A2196746
Style 2 Storey
Bedrooms 5
Full Baths 3
Half Baths 1
Originating Board Calgary
Year Built 2013
Annual Tax Amount $4,157
Tax Year 2024
Lot Size 3,961 Sqft
Acres 0.09
Lot Dimensions 3961
Property Sub-Type Detached
Property Description
Location
Province AB
County Calgary
Area Cal Zone Ne
Zoning R-CG
Direction SW
Rooms
Other Rooms 1
Basement Separate/Exterior Entry, Finished, Full, Suite
Interior
Interior Features Granite Counters, High Ceilings, Kitchen Island, No Animal Home, No Smoking Home, Separate Entrance, Vaulted Ceiling(s), Vinyl Windows
Heating Forced Air, Natural Gas
Cooling None
Flooring Carpet, Tile, Vinyl Plank
Fireplaces Number 1
Fireplaces Type Gas
Inclusions NONE
Appliance Dishwasher, Electric Stove, Garage Control(s), Microwave Hood Fan, Refrigerator, Stove(s), Washer/Dryer, Window Coverings
Laundry In Basement, Upper Level
Exterior
Parking Features Concrete Driveway, Double Garage Attached, Driveway
Garage Spaces 417.0
Garage Description Concrete Driveway, Double Garage Attached, Driveway
Fence Fenced
Community Features Airport/Runway, Other, Park, Playground, Schools Nearby, Shopping Nearby, Sidewalks
Roof Type Asphalt Shingle
Porch Deck
Lot Frontage 58.24
Exposure SW
Total Parking Spaces 2
Building
Lot Description Back Yard, City Lot, Cul-De-Sac, Garden, Irregular Lot, No Neighbours Behind
Foundation Poured Concrete
Sewer Public Sewer
Water Public
Architectural Style 2 Storey
Level or Stories Two
Structure Type Concrete,Mixed,Stucco
Others
Restrictions See Remarks
Tax ID 95229890
Ownership Private
Virtual Tour https://unbranded.youriguide.com/151_martha_s_meadow_cl_ne_calgary_ab/





