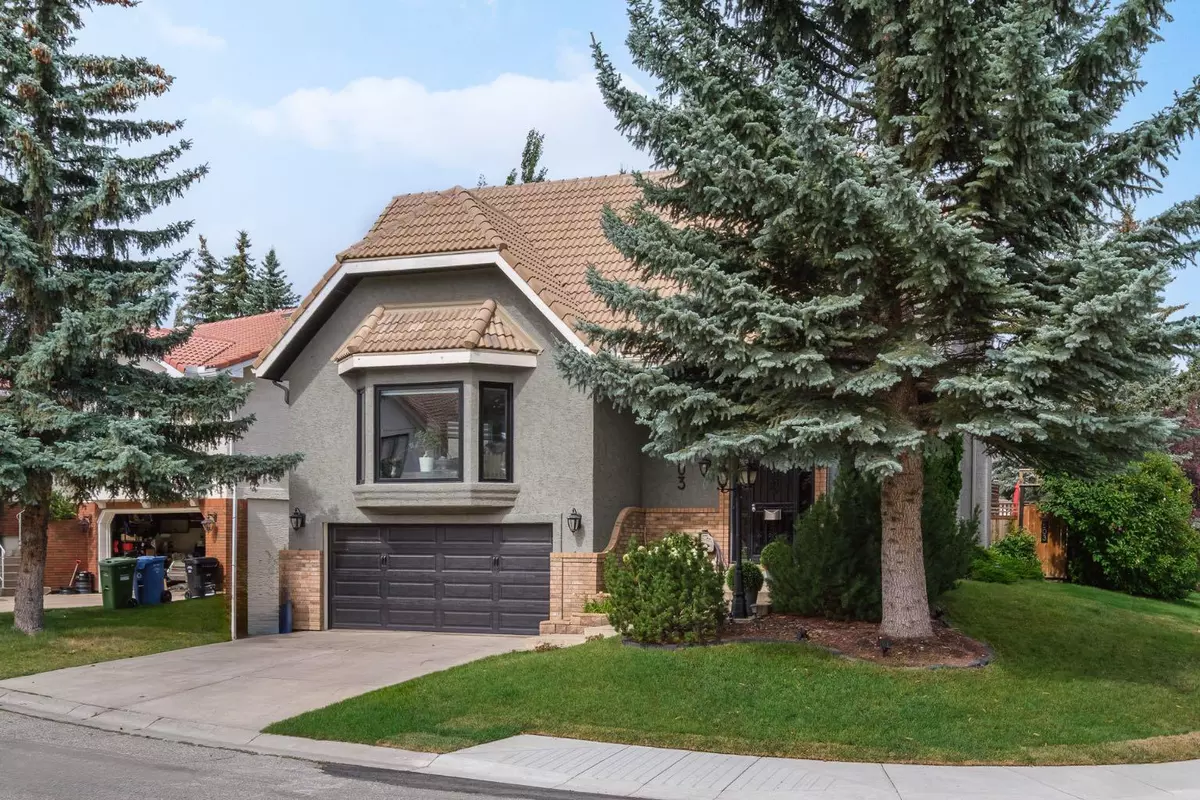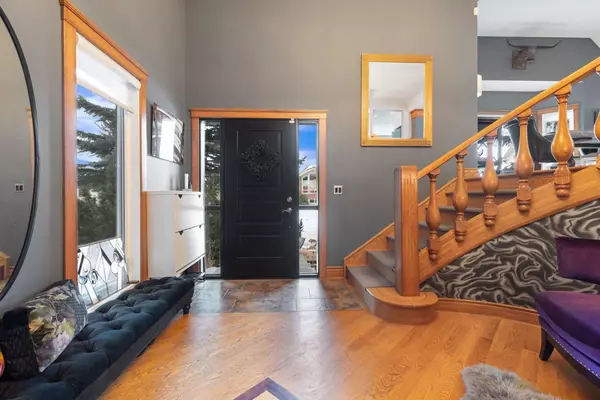503 Coach Light Bay SW Calgary, AB T3H 1Y5
3 Beds
3 Baths
2,238 SqFt
OPEN HOUSE
Sat Mar 01, 1:00pm - 4:00pm
Sun Mar 02, 1:00pm - 4:00pm
UPDATED:
02/26/2025 10:15 PM
Key Details
Property Type Single Family Home
Sub Type Detached
Listing Status Active
Purchase Type For Sale
Square Footage 2,238 sqft
Price per Sqft $441
Subdivision Coach Hill
MLS® Listing ID A2196723
Style 2 Storey
Bedrooms 3
Full Baths 2
Half Baths 1
Originating Board Calgary
Year Built 1987
Annual Tax Amount $5,010
Tax Year 2024
Lot Size 6,339 Sqft
Acres 0.15
Property Sub-Type Detached
Property Description
Location
Province AB
County Calgary
Area Cal Zone W
Zoning R-CG
Direction S
Rooms
Other Rooms 1
Basement Finished, Full
Interior
Interior Features Built-in Features, Ceiling Fan(s), Central Vacuum, Chandelier, Closet Organizers, Crown Molding, Granite Counters, High Ceilings, Kitchen Island, Natural Woodwork, No Smoking Home, Quartz Counters, Recessed Lighting, Soaking Tub, Storage, Tile Counters, Vaulted Ceiling(s), Vinyl Windows, Walk-In Closet(s)
Heating Forced Air, Natural Gas
Cooling Central Air
Flooring Carpet, Ceramic Tile, Hardwood, Stone
Fireplaces Number 1
Fireplaces Type Gas Starter, Mantle, Tile, Wood Burning
Inclusions Hot Tub, 2nd Wine Refrigerator
Appliance Bar Fridge, Built-In Oven, Central Air Conditioner, Dishwasher, Dryer, Garage Control(s), Garburator, Induction Cooktop, Range Hood, Refrigerator, Washer, Water Distiller, Water Softener, Window Coverings, Wine Refrigerator
Laundry Laundry Room, Upper Level
Exterior
Parking Features Aggregate, Double Garage Attached, Heated Garage, Insulated, Oversized
Garage Spaces 2.0
Garage Description Aggregate, Double Garage Attached, Heated Garage, Insulated, Oversized
Fence Fenced
Community Features Park, Playground, Schools Nearby, Shopping Nearby, Sidewalks, Street Lights, Walking/Bike Paths
Roof Type Concrete
Porch Deck
Lot Frontage 43.87
Total Parking Spaces 2
Building
Lot Description Back Yard, Corner Lot, Dog Run Fenced In, Front Yard, Landscaped, Low Maintenance Landscape
Foundation Poured Concrete
Architectural Style 2 Storey
Level or Stories Two
Structure Type Brick,Stucco,Wood Frame
Others
Restrictions None Known
Tax ID 95315295
Ownership Private
Virtual Tour https://rum-punch-media-inc.aryeo.com/sites/jnmeqbk/unbranded





