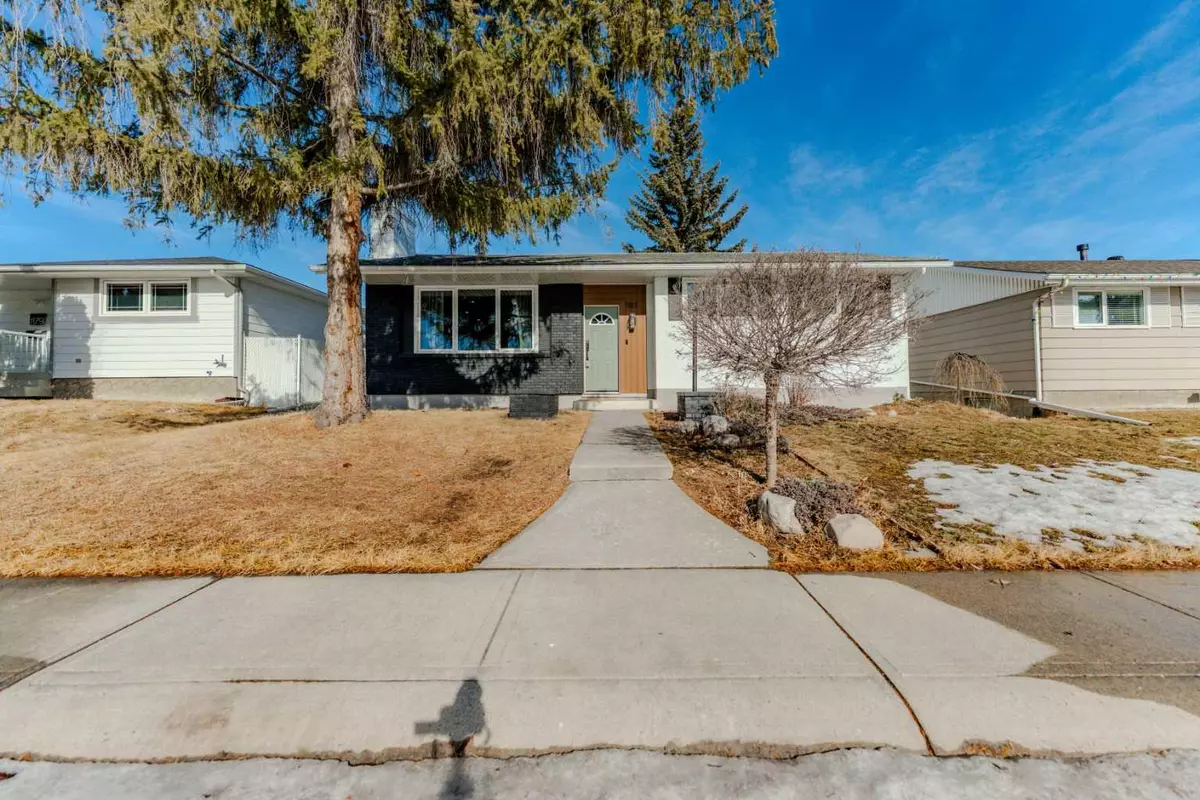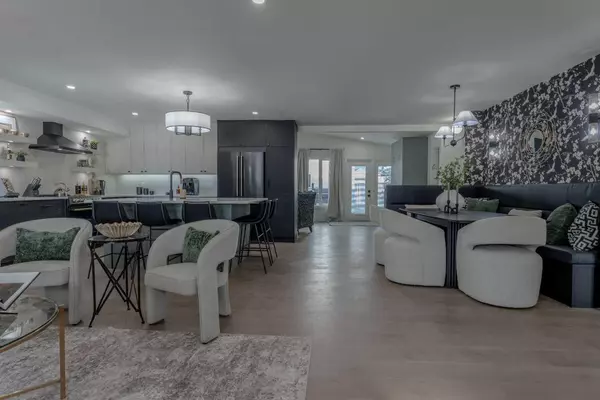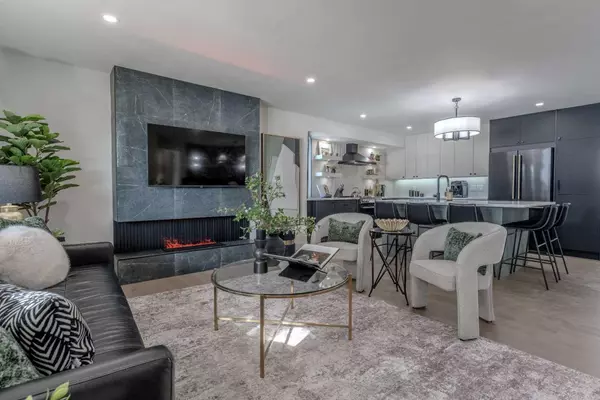1183 Lake Huron CRES SE Calgary, AB T2J 3E8
5 Beds
3 Baths
1,641 SqFt
OPEN HOUSE
Sun Mar 02, 12:00pm - 3:00pm
UPDATED:
02/26/2025 10:40 PM
Key Details
Property Type Single Family Home
Sub Type Detached
Listing Status Active
Purchase Type For Sale
Square Footage 1,641 sqft
Price per Sqft $578
Subdivision Bonavista Downs
MLS® Listing ID A2196685
Style Bungalow
Bedrooms 5
Full Baths 3
Originating Board Calgary
Year Built 1972
Annual Tax Amount $3,586
Tax Year 2024
Lot Size 5,199 Sqft
Acres 0.12
Property Sub-Type Detached
Property Description
Location
Province AB
County Calgary
Area Cal Zone S
Zoning R-CG
Direction S
Rooms
Other Rooms 1
Basement Finished, Full
Interior
Interior Features Kitchen Island, No Smoking Home, Open Floorplan, Quartz Counters, Skylight(s), Soaking Tub, Storage, Walk-In Closet(s)
Heating Fireplace(s), Forced Air, Natural Gas
Cooling None
Flooring Ceramic Tile, Hardwood
Fireplaces Number 2
Fireplaces Type Decorative, Electric, Wood Burning
Appliance Dishwasher, Dryer, Electric Range, Garage Control(s), Induction Cooktop, Microwave, Range Hood, Refrigerator, Washer, Window Coverings
Laundry Laundry Room, Lower Level
Exterior
Parking Features Double Garage Detached
Garage Spaces 2.0
Garage Description Double Garage Detached
Fence Fenced
Community Features Park, Playground, Schools Nearby, Shopping Nearby, Sidewalks, Street Lights
Roof Type Asphalt Shingle
Porch Deck
Lot Frontage 166.84
Exposure S
Total Parking Spaces 2
Building
Lot Description Back Yard, Front Yard, Landscaped, Rectangular Lot
Foundation Poured Concrete
Architectural Style Bungalow
Level or Stories One
Structure Type Brick,Stucco
Others
Restrictions None Known
Tax ID 95390149
Ownership Private





