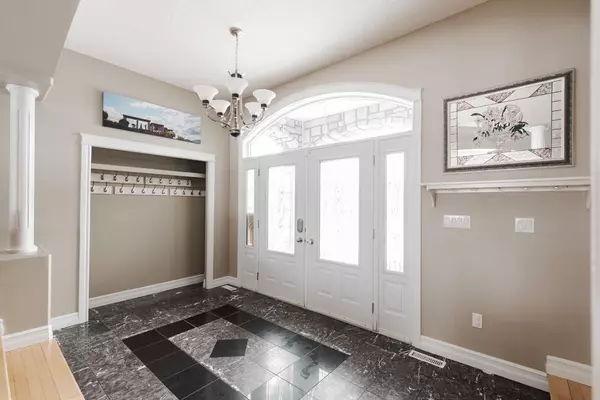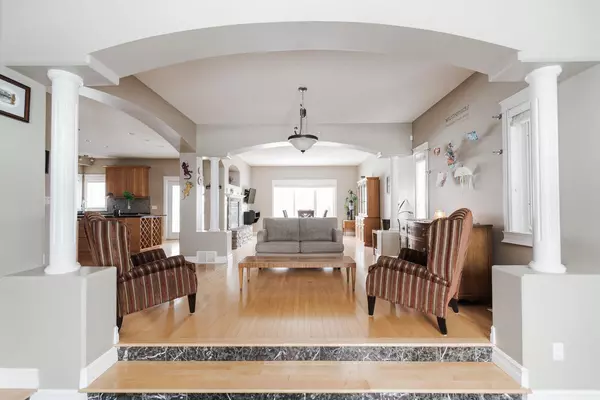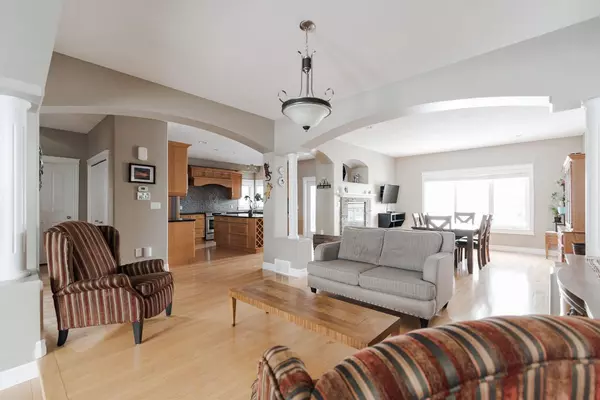419 Fireweed CRES Fort Mcmurray, AB T9K 0J2
5 Beds
4 Baths
2,514 SqFt
OPEN HOUSE
Sat Mar 01, 12:00pm - 2:00pm
UPDATED:
02/26/2025 07:10 PM
Key Details
Property Type Single Family Home
Sub Type Detached
Listing Status Active
Purchase Type For Sale
Square Footage 2,514 sqft
Price per Sqft $290
Subdivision Timberlea
MLS® Listing ID A2196900
Style 2 Storey
Bedrooms 5
Full Baths 3
Half Baths 1
Originating Board Fort McMurray
Year Built 2008
Annual Tax Amount $3,597
Tax Year 2024
Lot Size 5,146 Sqft
Acres 0.12
Property Sub-Type Detached
Property Description
The curb appeal is undeniable, with a covered front entry, stone-accented exterior, and a triple-wide driveway leading to an oversized 26x22 heated garage. Step inside to find a bright and inviting main level, where large windows bring in plenty of natural light, and light-toned hardwood floors add to the welcoming feel. A two-way gas fireplace sits between the dining area and the kitchen, creating a warm and cozy atmosphere.
The kitchen is well-equipped with an oversized island, granite countertops, a custom hood vent, soft-close cabinetry, under-cabinet lighting, and a built-in wine rack. The fridge, stove, and microwave were all updated in 2022. From here, step out onto the covered back deck to enjoy beautiful views of the pond, a perfect spot to unwind.
Upstairs, a spacious bonus room with vaulted ceilings and a gas fireplace provides an additional gathering space. The primary bedroom feels like a retreat with its own private sun deck, a large walk-in closet, and an ensuite featuring a jetted soaker tub, double vanity, and plenty of storage. Two additional generously sized bedrooms, a four-piece bathroom, and an upstairs laundry room with a sink complete the second level.
The fully developed walk-out basement adds even more living space, with a bright and open family room, a third gas fireplace, and a wet bar. There are two separate entries—one leading directly outside and another through the garage—offering flexibility for guests or extended family if you'd like to utilize the lower level as an illegal suite. Two oversized bedrooms and another full bathroom complete the lower level.
Additional features include two furnaces, central air conditioning, central vacuum, an updated hot water tank (2019), and a large permitted storage shed.
With its well-maintained condition, spacious layout, and beautiful setting, this home is a must-see. Schedule a private tour today.
Location
Province AB
County Wood Buffalo
Area Fm Nw
Zoning R1
Direction SE
Rooms
Other Rooms 1
Basement Separate/Exterior Entry, Finished, Full, Suite, Walk-Out To Grade
Interior
Interior Features Bar, Built-in Features, Central Vacuum, Closet Organizers, Double Vanity, Granite Counters, Jetted Tub, Kitchen Island, No Smoking Home, Open Floorplan, Pantry, Separate Entrance, Storage, Sump Pump(s), Vaulted Ceiling(s), Vinyl Windows, Walk-In Closet(s), Wet Bar
Heating Forced Air
Cooling Central Air
Flooring Carpet, Hardwood, Tile
Fireplaces Number 3
Fireplaces Type Gas
Inclusions SHED, DEEP FREEZER, STAND UP FREEZER, FRIDGE X2, DISHWASHER X2, FURNACE X2.
Appliance Dishwasher, Garage Control(s), Microwave, Refrigerator, Stove(s), Washer/Dryer, Window Coverings
Laundry Laundry Room, Upper Level
Exterior
Parking Features Double Garage Attached, Driveway, Front Drive, Garage Door Opener, Garage Faces Front, Oversized, Parking Pad
Garage Spaces 2.0
Garage Description Double Garage Attached, Driveway, Front Drive, Garage Door Opener, Garage Faces Front, Oversized, Parking Pad
Fence Fenced
Community Features Playground, Schools Nearby, Sidewalks, Street Lights, Walking/Bike Paths
Roof Type Asphalt
Porch Deck
Lot Frontage 43.01
Total Parking Spaces 5
Building
Lot Description Back Yard, Backs on to Park/Green Space, Creek/River/Stream/Pond, Front Yard, Garden, Landscaped, Lawn, No Neighbours Behind, Standard Shaped Lot, Views
Foundation Poured Concrete
Architectural Style 2 Storey
Level or Stories Two
Structure Type Vinyl Siding
Others
Restrictions None Known
Tax ID 91995033
Ownership Private
Virtual Tour https://youtube.com/shorts/Yr2-9NnDWps?si=B6NtTed-TZviQ_eE





