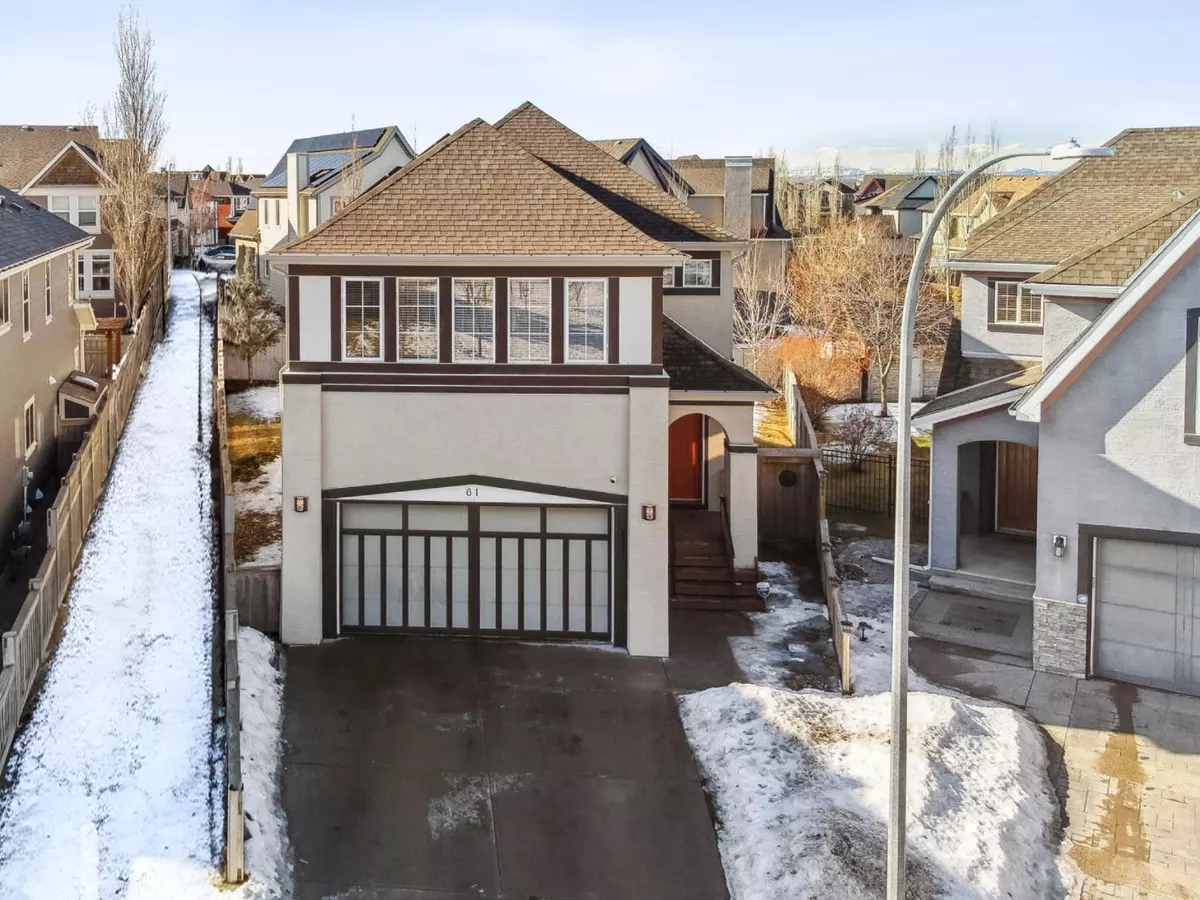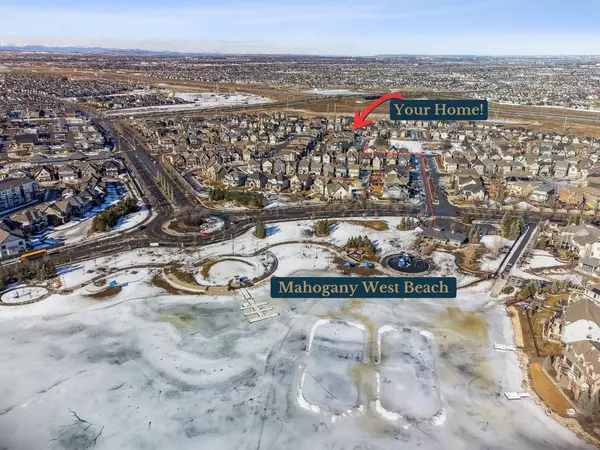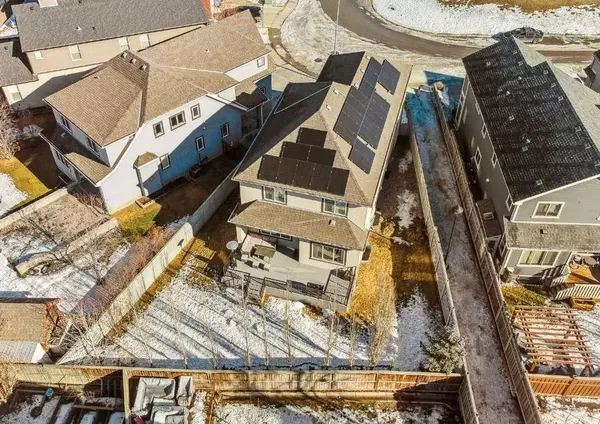61 Mahogany SQ SE Calgary, AB T3M 0T4
4 Beds
4 Baths
2,561 SqFt
OPEN HOUSE
Sat Mar 01, 11:00am - 1:00pm
UPDATED:
02/27/2025 02:45 AM
Key Details
Property Type Single Family Home
Sub Type Detached
Listing Status Active
Purchase Type For Sale
Square Footage 2,561 sqft
Price per Sqft $341
Subdivision Mahogany
MLS® Listing ID A2189006
Style 2 Storey
Bedrooms 4
Full Baths 3
Half Baths 1
HOA Fees $554/ann
HOA Y/N 1
Originating Board Calgary
Year Built 2009
Annual Tax Amount $5,454
Tax Year 2024
Lot Size 5,715 Sqft
Acres 0.13
Property Sub-Type Detached
Property Description
The open-concept main floor features a huge kitchen with shaker cabinets, stainless steel appliances, granite countertops, ample prep space, and breakfast bar. Spacious living and dining areas, a private office (which can be used as a 5TH BEDROOM), and a mudroom with built-ins complete the level. 9-foot ceilings and large windows enhance the space bringing in plenty of sunlight.
Upstairs, the primary suite includes a walk-in closet and a luxurious 5-piece ensuite with a soaker tub and dual vanities. A central bonus room and stylish laundry room made for a family separate the master from two additional bedrooms and a full bath.
The fully developed basement offers a large rec room wired for sound, a wet bar with a second dishwasher and bar fridge, a fourth bedroom, 4-piece bathroom, and a second laundry room with extra storage. FURNACE & TANKLESS HOT WATER (2022).
Outside, the new low maintenance COMPOSITE BACK DECK (2024) overlooks a spacious pie-shaped lot with plenty of room for outdoor activities. Additional features include CENTRAL A/C (2015), central vacuum, an oversized double garage with ample storage, and a treed yard. In 2023, SOLAR PANELS were installed and fully paid off, providing significant energy savings and covering your utility costs. The total micro generation amount for 2024 was $2,751.33!!
Premium location directly across from a park and just minutes from Mahogany Beach Club, schools, and dining. Only a 2 MINUTE DRIVE TO THE RING ROAD. A must-see!
Location
Province AB
County Calgary
Area Cal Zone Se
Zoning R-G
Direction S
Rooms
Other Rooms 1
Basement Separate/Exterior Entry, Finished, Full
Interior
Interior Features Double Vanity, Granite Counters, High Ceilings, No Smoking Home, Soaking Tub, Tankless Hot Water, Vinyl Windows, Walk-In Closet(s), Wet Bar, Wired for Data, Wired for Sound
Heating Forced Air, Natural Gas
Cooling Central Air
Flooring Carpet, Hardwood, Tile
Fireplaces Number 1
Fireplaces Type Gas, Living Room
Inclusions Black fridge in furnace room, tire rack in garage.
Appliance Bar Fridge, Central Air Conditioner, Dishwasher, Electric Oven, Garage Control(s), Microwave Hood Fan, Refrigerator, Tankless Water Heater, Washer/Dryer, Window Coverings
Laundry Laundry Room, Lower Level, Upper Level
Exterior
Parking Features Double Garage Attached, Driveway
Garage Spaces 2.0
Garage Description Double Garage Attached, Driveway
Fence Fenced
Community Features Clubhouse, Lake, Park, Playground, Schools Nearby, Shopping Nearby, Sidewalks, Street Lights, Walking/Bike Paths
Amenities Available Beach Access, Park, Picnic Area, Playground, Recreation Facilities
Roof Type Asphalt Shingle
Porch Deck
Lot Frontage 25.39
Total Parking Spaces 4
Building
Lot Description Close to Clubhouse, Interior Lot, Lawn, Many Trees, Reverse Pie Shaped Lot
Foundation Poured Concrete
Architectural Style 2 Storey
Level or Stories Two
Structure Type Stucco,Wood Frame
Others
Restrictions Restrictive Covenant,Utility Right Of Way
Tax ID 95213485
Ownership Private





