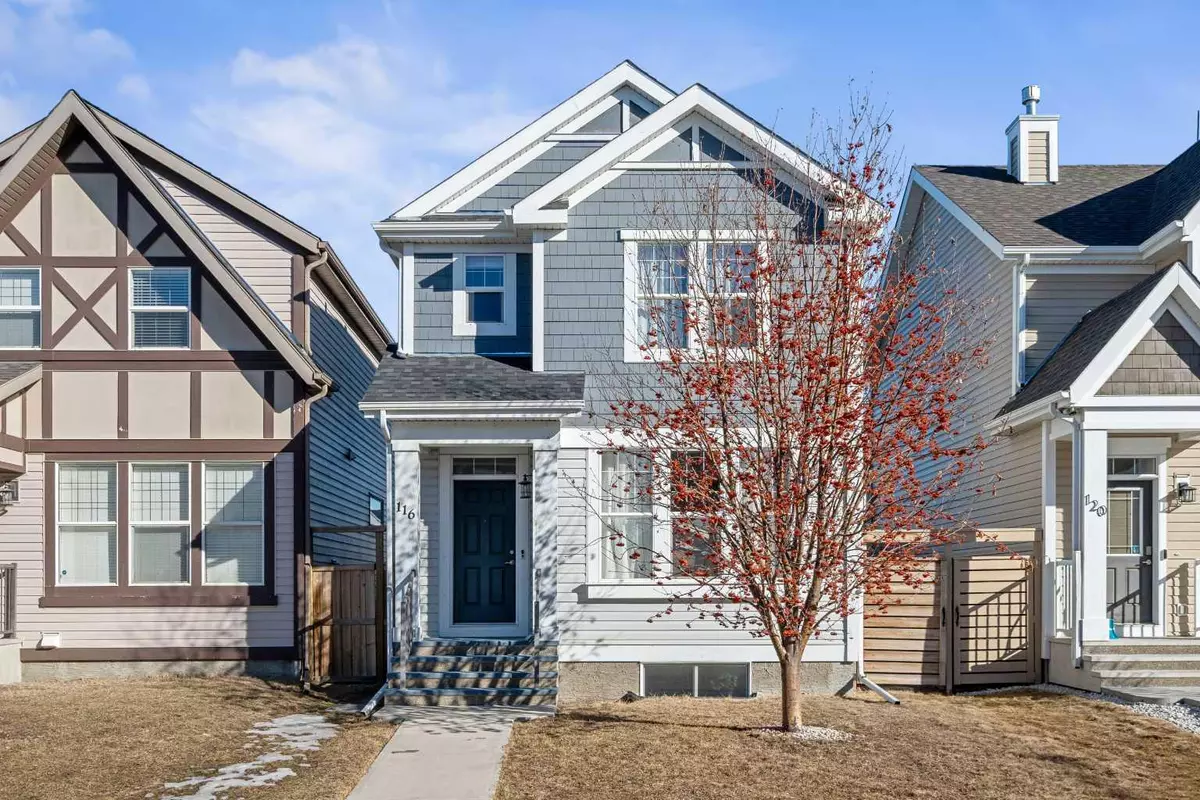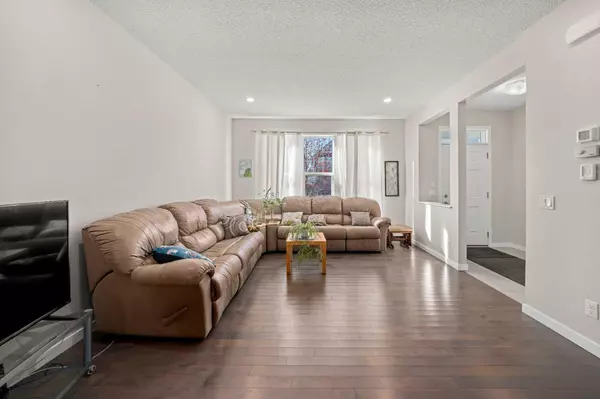116 New Brighton GRV SE Calgary, AB T2Z 1G3
4 Beds
4 Baths
1,582 SqFt
UPDATED:
02/27/2025 02:50 AM
Key Details
Property Type Single Family Home
Sub Type Detached
Listing Status Active
Purchase Type For Sale
Square Footage 1,582 sqft
Price per Sqft $398
Subdivision New Brighton
MLS® Listing ID A2196988
Style 2 Storey
Bedrooms 4
Full Baths 3
Half Baths 1
HOA Fees $345/ann
HOA Y/N 1
Originating Board Calgary
Year Built 2013
Annual Tax Amount $3,645
Tax Year 2024
Lot Size 2,734 Sqft
Acres 0.06
Property Sub-Type Detached
Property Description
The main level features beautiful hardwood flooring, a spacious front living room, and a central dining area. The stylish white kitchen is complete with stainless steel appliances, quartz countertops, and ample cabinet space. Upstairs, you'll find three bedrooms, including the primary with a 4-piece ensuite, two additional bedrooms, a 4-piece shared bathroom, and a convenient upper-floor laundry room.
The fully developed basement offers modern laminate flooring, a large family room, a fourth bedroom, and a 3-piece bathroom with a walk-in shower, plus a utility/storage room.
Step outside to enjoy the low-maintenance backyard, featuring a stone patio, landscape rocks, and a charming pergola—a perfect retreat for morning coffee or evening gatherings. Additional highlights include a double detached garage and central air conditioning.
Location
Province AB
County Calgary
Area Cal Zone Se
Zoning R-G
Direction W
Rooms
Other Rooms 1
Basement Finished, Full
Interior
Interior Features Breakfast Bar, High Ceilings, Kitchen Island, Open Floorplan, Quartz Counters, Vinyl Windows
Heating Forced Air, Natural Gas
Cooling Central Air
Flooring Carpet, Hardwood
Inclusions Pergola in backyard
Appliance Central Air Conditioner, Dishwasher, Dryer, Electric Stove, Microwave Hood Fan, Refrigerator, Washer, Window Coverings
Laundry Upper Level
Exterior
Parking Features Double Garage Detached
Garage Spaces 2.0
Garage Description Double Garage Detached
Fence Fenced
Community Features Park, Playground, Schools Nearby, Shopping Nearby
Amenities Available None
Roof Type Asphalt Shingle
Porch Patio, Pergola
Lot Frontage 25.1
Total Parking Spaces 2
Building
Lot Description Back Lane, Back Yard, Front Yard, Gazebo, Rectangular Lot
Foundation Poured Concrete
Architectural Style 2 Storey
Level or Stories Two
Structure Type Vinyl Siding,Wood Frame
Others
Restrictions Restrictive Covenant
Tax ID 95083208
Ownership Private





