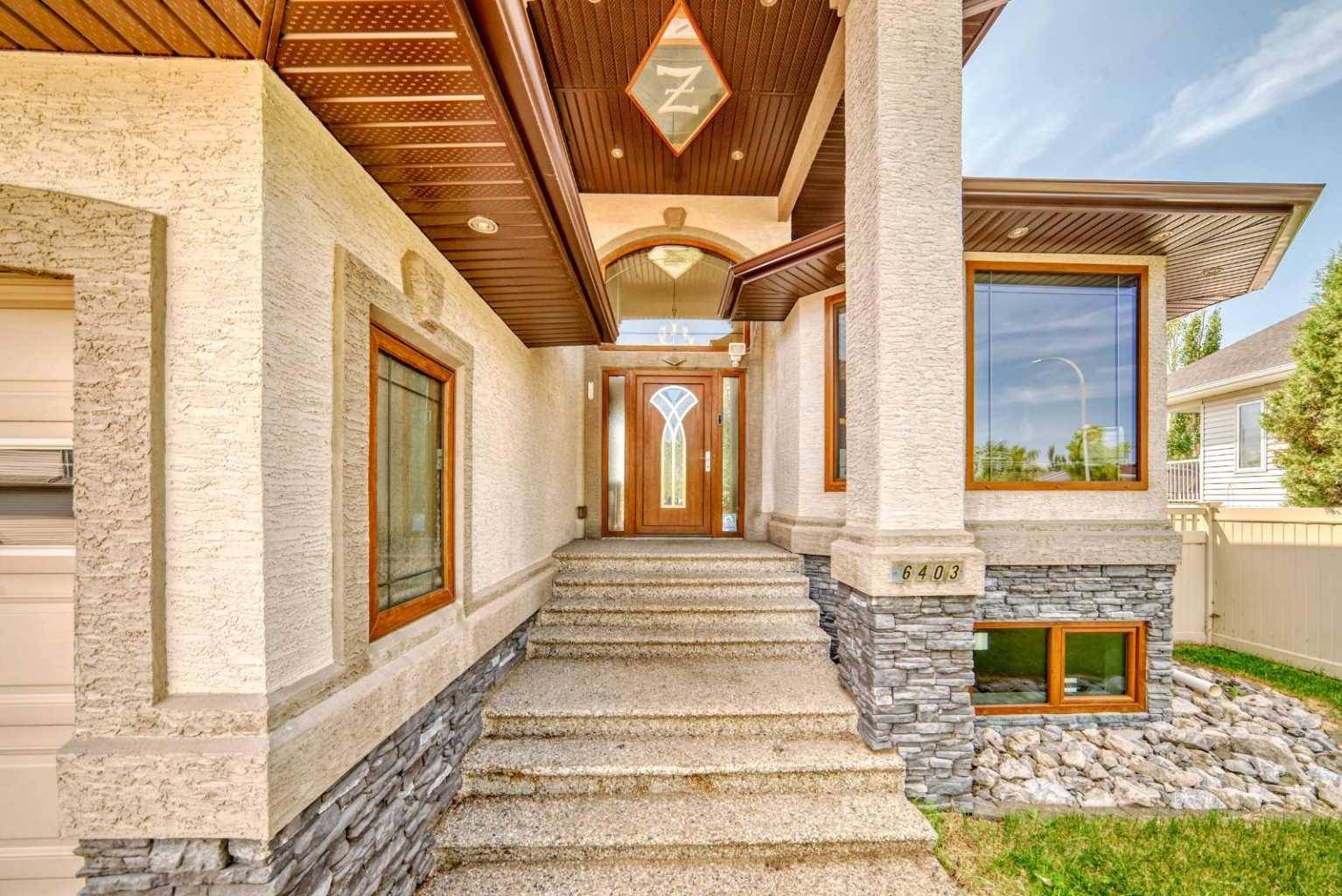6403 32 AVE Camrose, AB T4V 4X3
4 Beds
3 Baths
1,651 SqFt
UPDATED:
Key Details
Property Type Single Family Home
Sub Type Detached
Listing Status Active
Purchase Type For Sale
Square Footage 1,651 sqft
Price per Sqft $594
Subdivision Century Meadows
MLS® Listing ID A2238322
Style 2 Storey
Bedrooms 4
Full Baths 3
Year Built 2004
Annual Tax Amount $7,343
Tax Year 2025
Lot Size 8,497 Sqft
Acres 0.2
Property Sub-Type Detached
Source Calgary
Property Description
Location
Province AB
County Camrose
Zoning 25
Direction N
Rooms
Other Rooms 1
Basement Finished, Full
Interior
Interior Features Bar, High Ceilings, No Smoking Home, See Remarks
Heating Hot Water, Natural Gas, See Remarks
Cooling Central Air
Flooring Hardwood, Slate
Fireplaces Number 1
Fireplaces Type Gas
Inclusions Built-In Coffee Machine, Most Furniture, Food Warmer Oven, Call seller directly
Appliance Built-In Oven, Dishwasher, Dryer, Gas Cooktop, Microwave, Refrigerator, Washer
Laundry Main Level
Exterior
Parking Features Double Garage Attached
Garage Spaces 2.0
Garage Description Double Garage Attached
Fence Fenced
Community Features Golf, Playground
Roof Type Asphalt Shingle
Porch Front Porch, Patio
Lot Frontage 91.87
Total Parking Spaces 4
Building
Lot Description Backs on to Park/Green Space, Landscaped, Level
Foundation ICF Block
Architectural Style 2 Storey
Level or Stories Two
Structure Type Stucco,Wood Frame
Others
Restrictions Call Lister
Tax ID 102189145
Ownership Private





