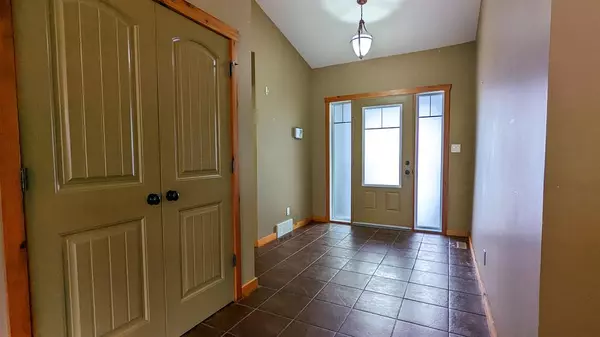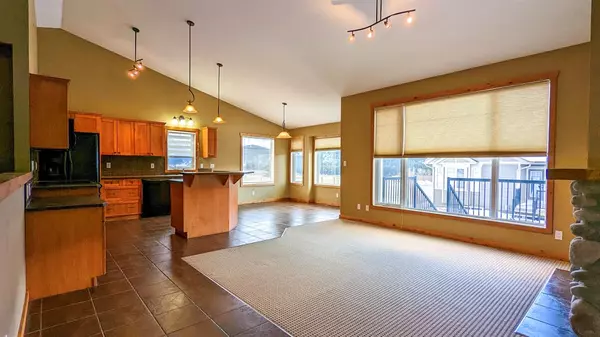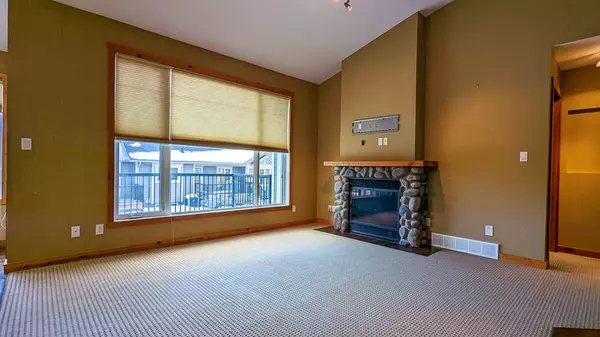$385,000
$385,000
For more information regarding the value of a property, please contact us for a free consultation.
82 Ironstone DR Coleman, AB T0K 0M0
2 Beds
3 Baths
1,180 SqFt
Key Details
Sold Price $385,000
Property Type Townhouse
Sub Type Row/Townhouse
Listing Status Sold
Purchase Type For Sale
Square Footage 1,180 sqft
Price per Sqft $326
MLS® Listing ID A2027596
Sold Date 02/25/23
Style Bungalow
Bedrooms 2
Full Baths 3
Condo Fees $387
Originating Board Lethbridge and District
Year Built 2007
Annual Tax Amount $4,397
Tax Year 2022
Property Sub-Type Row/Townhouse
Property Description
This excellent end unit at Ironstone Lookout offers peace of mind and carefree living! Walking into the large entry way this home features an open concept floor plan with vaulted ceilings. The main living area has so much natural light coming in with mountain views from your dining and kitchen windows. The back deck is accessible from both the kitchen and primary bedroom looking out at the same beautiful mountain view and beautifully landscaped shared green space. In the primary bedroom there is a gas fireplace, large walk-in closet and a 4pc ensuite bathroom. Coming in from the double detached garage you'll find a conveniently located main floor laundry room. Finishing off the main level is a second bedroom and the main 4pc bathroom. The basement has a large den area, another full bathroom, tons of storage and a potential 3rd bedroom. Other home features include central air conditioning and central vacuum systems.
Location
Province AB
County Crowsnest Pass
Zoning R-2A
Direction N
Rooms
Other Rooms 1
Basement Full, Partially Finished
Interior
Interior Features Ceiling Fan(s), Central Vacuum, High Ceilings, Kitchen Island, Open Floorplan, Storage, Vaulted Ceiling(s), Walk-In Closet(s)
Heating Fireplace(s), Forced Air, Natural Gas
Cooling Central Air
Flooring Carpet, Tile
Fireplaces Number 1
Fireplaces Type Double Sided, Gas, Mantle
Appliance Central Air Conditioner, Dishwasher, Electric Oven, Garage Control(s), Microwave Hood Fan, Refrigerator, Washer/Dryer, Water Softener
Laundry Laundry Room, Main Level, Sink
Exterior
Parking Features Covered, Double Garage Attached, Driveway, Garage Door Opener, Garage Faces Front, Paved
Garage Spaces 2.0
Garage Description Covered, Double Garage Attached, Driveway, Garage Door Opener, Garage Faces Front, Paved
Fence None
Community Features Golf, Lake, Schools Nearby, Street Lights
Utilities Available Cable Connected, Electricity Connected, Natural Gas Connected, Garbage Collection, Sewer Connected, Water Connected
Amenities Available Snow Removal
Roof Type Asphalt Shingle
Porch Deck
Exposure N
Total Parking Spaces 4
Building
Lot Description Backs on to Park/Green Space, Low Maintenance Landscape, Landscaped, Street Lighting
Foundation Poured Concrete
Sewer Public Sewer
Water Public
Architectural Style Bungalow
Level or Stories One
Structure Type Composite Siding,Mixed,Wood Frame
Others
HOA Fee Include Common Area Maintenance,Insurance,Maintenance Grounds,Professional Management,Reserve Fund Contributions,Snow Removal
Restrictions None Known
Tax ID 56228661
Ownership Private
Pets Allowed Yes
Read Less
Want to know what your home might be worth? Contact us for a FREE valuation!

Our team is ready to help you sell your home for the highest possible price ASAP





