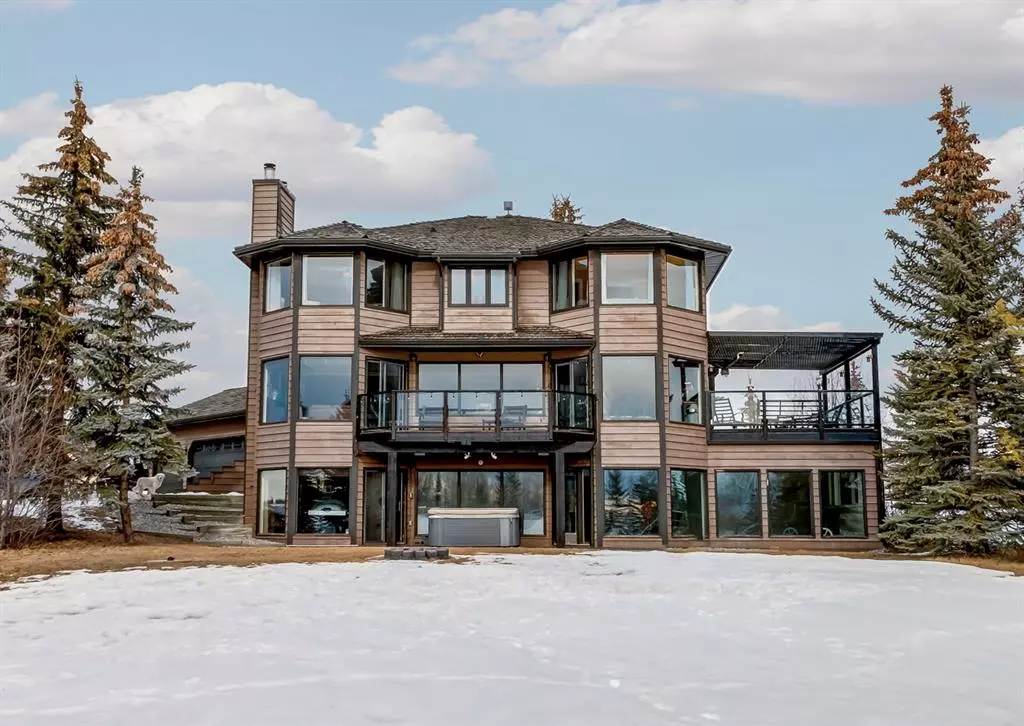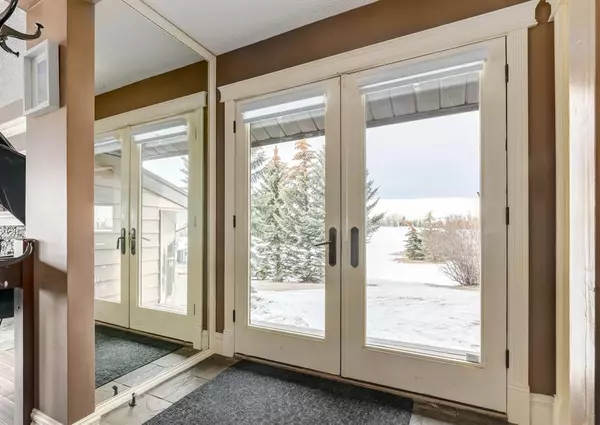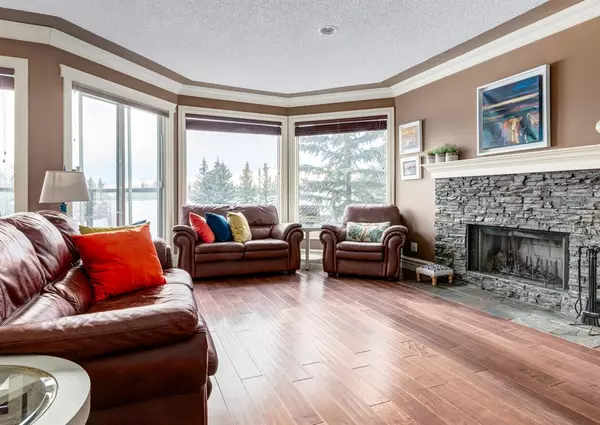$1,295,000
$1,295,000
For more information regarding the value of a property, please contact us for a free consultation.
27 Calling Horse EST Rural Rocky View County, AB T3Z 1H4
6 Beds
4 Baths
3,111 SqFt
Key Details
Sold Price $1,295,000
Property Type Single Family Home
Sub Type Detached
Listing Status Sold
Purchase Type For Sale
Square Footage 3,111 sqft
Price per Sqft $416
Subdivision Calling Horse Est
MLS® Listing ID A2024642
Sold Date 02/25/23
Style Acreage with Residence,2 Storey
Bedrooms 6
Full Baths 2
Half Baths 2
HOA Fees $220/mo
HOA Y/N 1
Originating Board Calgary
Year Built 1988
Annual Tax Amount $5,809
Tax Year 2022
Lot Size 4.050 Acres
Acres 4.05
Property Description
Just minutes outside the city limits in the planned equestrian community of Calling Horse Estates. A perfect 6 bedroom family home situated on 4 private acres. A long winding front drive leads you to the parking circle and wide custom steps at the entry. The foyer is large and immediately opens to bright an expansive main floor. To the right are a large formal living room with wood burning fireplace and semi formal dining room, bathrooms enjoy large floor to ceiling windows which bring the beauty of the grounds inside. The country kitchen is a daily gathering spot with large granite centre island and bright breakfast nook and professional series appliances. The east facing family room is best for the entire family with patio door leading to the large sundeck ample in size for outdoor dining and lounging. Also found are a working study, laundry room and access to the triple attached garage. The upper level finds one of the few 5 upper level bedroom arrangements in the market. The owners bedroom is large for a parent’s retreat including a 5 piece ensuite bath and walk-in closet. The 4 additional bedrooms are all similar in size to reduce conflict and promotes sharing with a common 4 piece bath steps from each other. The lower level will excite your family and guests with onsite recreation and exercise. This level is equally open with games / billiard rooms and access to the lower patio and hot tub. A well planned wet bar with beer taps is situated to service this area and the impressive indoor pool. Without a doubt this will be the focus of gatherings year round, no need for a gym membership or driving to kid activities, the home offers space for it all. One of deepest domestic pools in the market, this area is designed for both safety and fun. What can’t be understated in the location. So very private and set away from neighbours and access road, the landscaping and lawns add to the tranquility. Horses are by-law approved for onsite enjoyment, another reason to never leave home on the weekends. Minutes from local and private schools, shopping is also close by in Liberty Hills, the new Calgary Farmers Market and recently announced Costco. 25 minutes from the international airport and downtown Calgary, short commute to the Rockies, Kananaskis, Canmore and Banff.
Location
Province AB
County Rocky View County
Area Cal Zone Springbank
Zoning R-1
Direction SW
Rooms
Basement Finished, Walk-Out
Interior
Interior Features Breakfast Bar, Central Vacuum, Closet Organizers, Double Vanity, Kitchen Island, No Smoking Home, Open Floorplan, Sauna
Heating Boiler, Fireplace(s), Forced Air, Hot Water, Natural Gas
Cooling Central Air
Flooring Carpet, Hardwood, Slate
Fireplaces Number 3
Fireplaces Type Gas, Mantle, Stone
Appliance Central Air Conditioner, Dishwasher, Garage Control(s), Window Coverings
Laundry Main Level
Exterior
Garage Asphalt, Driveway, Driveway, Garage Door Opener, Garage Faces Side, In Garage Electric Vehicle Charging Station(s), Insulated, Private Electric Vehicle Charging Station(s), Triple Garage Attached
Garage Spaces 3.0
Garage Description Asphalt, Driveway, Driveway, Garage Door Opener, Garage Faces Side, In Garage Electric Vehicle Charging Station(s), Insulated, Private Electric Vehicle Charging Station(s), Triple Garage Attached
Fence Partial
Community Features Fishing, Golf, Park, Schools Nearby, Playground, Pool, Shopping Nearby
Amenities Available Playground
Roof Type Wood
Porch Balcony(s), Deck, Side Porch
Total Parking Spaces 3
Building
Lot Description Cul-De-Sac, Lawn, Landscaped, Many Trees, Private, Treed
Building Description Wood Frame, Horse barn
Foundation Poured Concrete
Architectural Style Acreage with Residence, 2 Storey
Level or Stories Two
Structure Type Wood Frame
Others
Restrictions Airspace Restriction,Architectural Guidelines,Restrictive Covenant-Building Design/Size
Tax ID 76911745
Ownership Private
Read Less
Want to know what your home might be worth? Contact us for a FREE valuation!

Our team is ready to help you sell your home for the highest possible price ASAP






