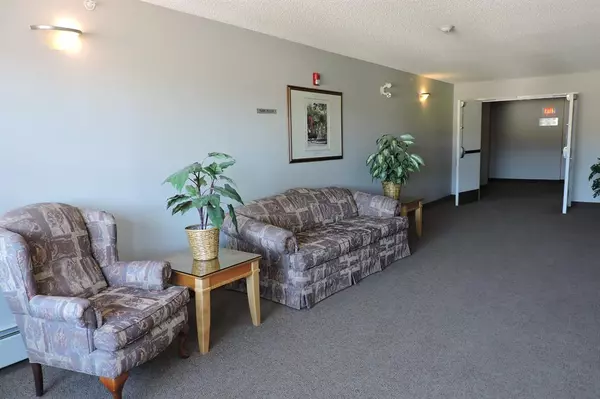$221,000
$215,000
2.8%For more information regarding the value of a property, please contact us for a free consultation.
950 Arbour Lake RD NW #1310 Calgary, AB T3G 5B3
1 Bed
1 Bath
849 SqFt
Key Details
Sold Price $221,000
Property Type Condo
Sub Type Apartment
Listing Status Sold
Purchase Type For Sale
Square Footage 849 sqft
Price per Sqft $260
Subdivision Arbour Lake
MLS® Listing ID A2025690
Sold Date 02/27/23
Style Apartment
Bedrooms 1
Full Baths 1
Condo Fees $492/mo
HOA Fees $18/ann
HOA Y/N 1
Originating Board Calgary
Year Built 2000
Annual Tax Amount $1,147
Tax Year 2022
Property Sub-Type Apartment
Property Description
TOP FLOOR, Balcony & Living Room VIEWS of the GREENSPACE, which gives a quiet, park like setting. LAKE ACCESS all year round! Close to Transit and Crowfoot LRT. Two schools easily accessible down the street. Shopping & Restaurants conveniently located in CROWFOOT Shopping centre. Well cared for one bedroom condo with generous closet space and featuring a Large den or Guest accommodation. Laminate flooring throughout, Large West facing windows with New Blinds, make this suite bright and airy. Balcony has a gas fitting for BBQing and is large enough for relaxing outside while you enjoy nature below. Assigned, Heated, UNDERGOUND secured , parking stall with STORAGE Cage in front of stall. Convenient in suite laundry with storage shelving makes a great Pantry. BONUS - Fitness Room and Community room make this a PERFECT place to live. View TODAY live here TOMORROW!
Location
Province AB
County Calgary
Area Cal Zone Nw
Zoning M-C1 d75
Direction N
Interior
Interior Features Ceiling Fan(s), No Animal Home, No Smoking Home, Pantry, Storage
Heating Baseboard, Natural Gas
Cooling None
Flooring Laminate, Linoleum
Appliance Dishwasher, Electric Stove, Microwave, Range Hood, Refrigerator, See Remarks, Washer/Dryer Stacked
Laundry In Unit
Exterior
Parking Features Parkade, Underground
Garage Description Parkade, Underground
Community Features Clubhouse, Lake, Park, Schools Nearby, Playground, Sidewalks, Shopping Nearby
Amenities Available Elevator(s), Fitness Center, Parking, Playground
Roof Type Asphalt Shingle
Porch Deck
Exposure W
Total Parking Spaces 1
Building
Lot Description Backs on to Park/Green Space, Landscaped
Story 3
Architectural Style Apartment
Level or Stories Single Level Unit
Structure Type Brick,Vinyl Siding,Wood Frame
Others
HOA Fee Include Common Area Maintenance,Heat,Maintenance Grounds,Professional Management,Reserve Fund Contributions,Sewer,Snow Removal,Water
Restrictions Pet Restrictions or Board approval Required
Tax ID 76321411
Ownership Private
Pets Allowed Restrictions
Read Less
Want to know what your home might be worth? Contact us for a FREE valuation!

Our team is ready to help you sell your home for the highest possible price ASAP





