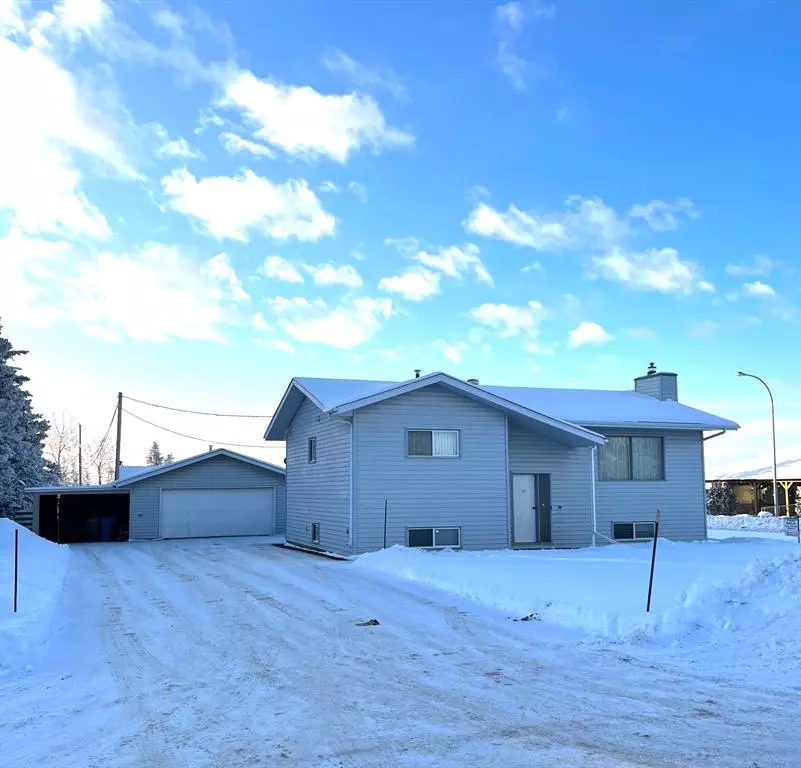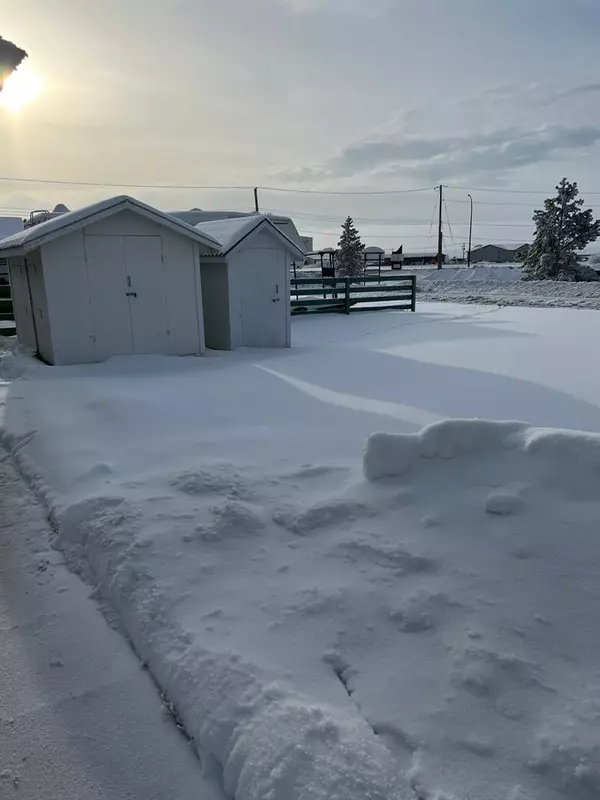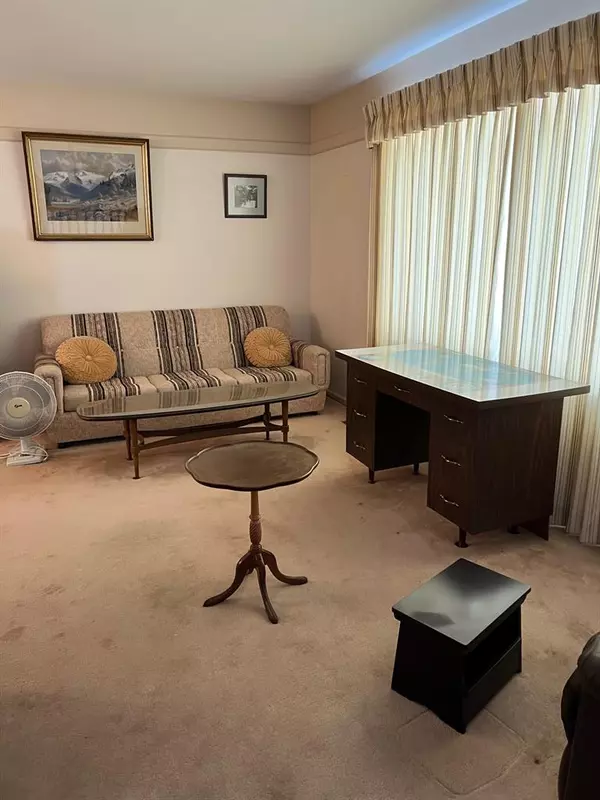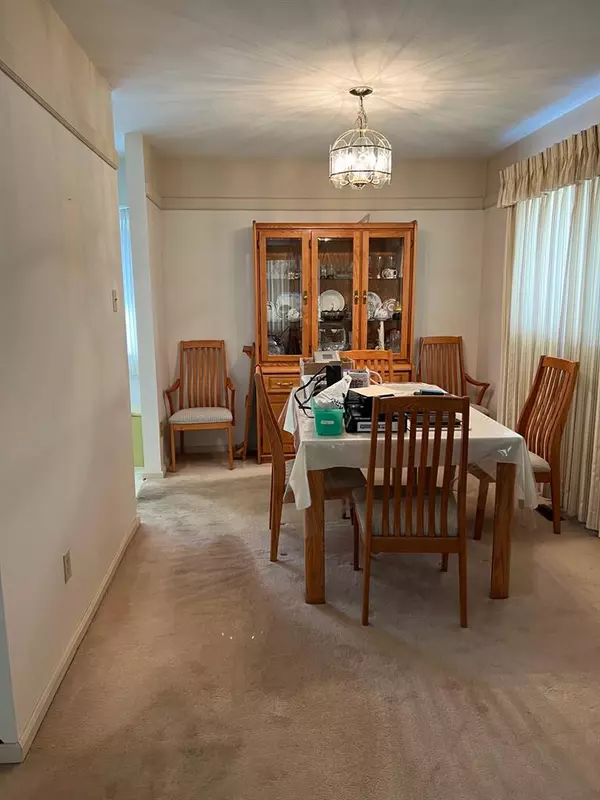$250,000
$265,000
5.7%For more information regarding the value of a property, please contact us for a free consultation.
103 11A ST Beaverlodge, AB T0H 0C0
3 Beds
2 Baths
1,005 SqFt
Key Details
Sold Price $250,000
Property Type Single Family Home
Sub Type Detached
Listing Status Sold
Purchase Type For Sale
Square Footage 1,005 sqft
Price per Sqft $248
MLS® Listing ID A2019505
Sold Date 03/01/23
Style Bi-Level
Bedrooms 3
Full Baths 2
Originating Board Grande Prairie
Year Built 1986
Annual Tax Amount $2,763
Tax Year 2022
Lot Size 9,680 Sqft
Acres 0.22
Property Sub-Type Detached
Property Description
Well Kept 3 bedroom 2 bathroom Bi-Level on a large landscaped lot. Large paved driveway 24 x 28 heated garage with 12 x 28 cold storage lean-to attached. This move-in ready home has a south-facing covered deck. The home itself has a great floor plan, no wasted space and is developed up and down. Don't miss this affordable home suitable for first-time home buyers or retirees. There is a vacant lot next to this property that is also available. This home is easy to show, and possession can be quick. Call a Real Estate professional for more information or an appointment to view.
Location
Province AB
County Grande Prairie No. 1, County Of
Zoning R1
Direction N
Rooms
Basement Finished, Full
Interior
Interior Features Ceiling Fan(s), Open Floorplan, See Remarks
Heating Forced Air, Natural Gas
Cooling None
Flooring Carpet, Linoleum
Appliance Dryer, Electric Stove, Freezer, Refrigerator, Washer
Laundry In Basement
Exterior
Parking Features Additional Parking, Double Garage Detached, Heated Garage, Paved
Garage Spaces 2.0
Garage Description Additional Parking, Double Garage Detached, Heated Garage, Paved
Fence Partial
Community Features Schools Nearby, Shopping Nearby
Roof Type Asphalt Shingle
Porch Patio, See Remarks
Lot Frontage 88.0
Total Parking Spaces 6
Building
Lot Description Back Yard, Front Yard, Paved
Foundation Poured Concrete
Architectural Style Bi-Level
Level or Stories Bi-Level
Structure Type Vinyl Siding
Others
Restrictions None Known
Tax ID 77473342
Ownership Private
Read Less
Want to know what your home might be worth? Contact us for a FREE valuation!

Our team is ready to help you sell your home for the highest possible price ASAP





