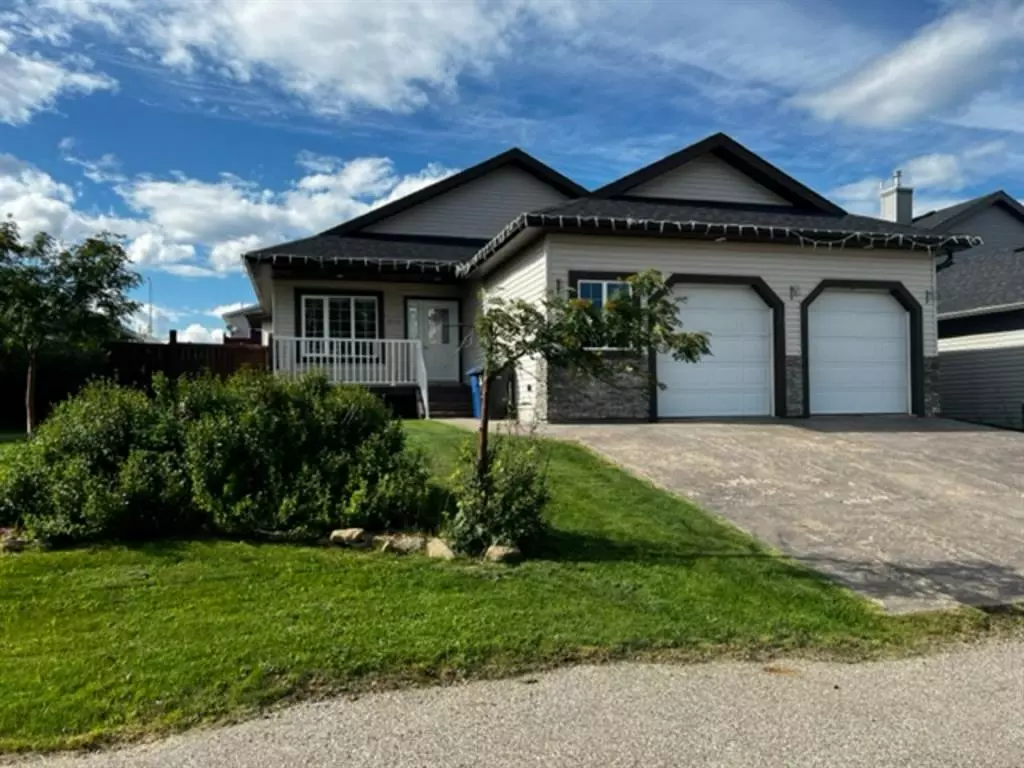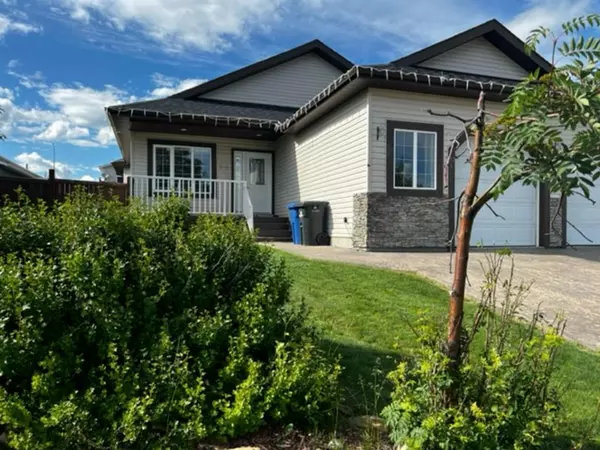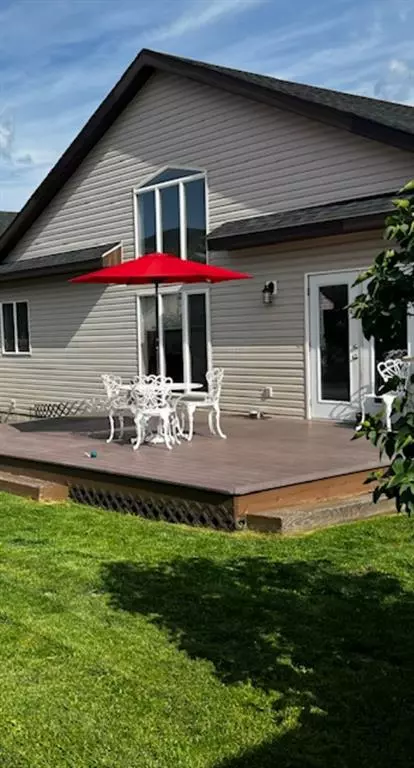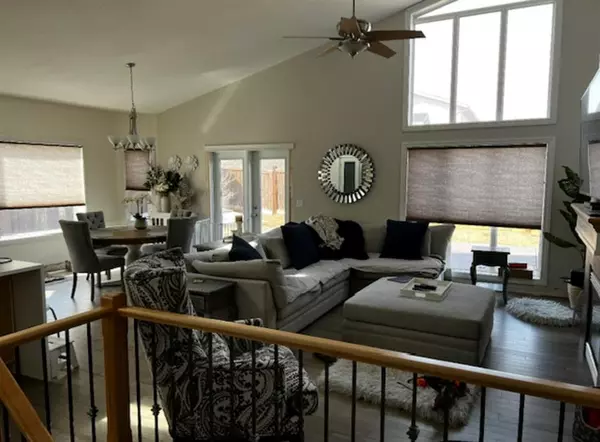$435,000
$435,000
For more information regarding the value of a property, please contact us for a free consultation.
314 Stephenson DR Grande Cache, AB T0E 0Y0
5 Beds
3 Baths
1,604 SqFt
Key Details
Sold Price $435,000
Property Type Single Family Home
Sub Type Detached
Listing Status Sold
Purchase Type For Sale
Square Footage 1,604 sqft
Price per Sqft $271
MLS® Listing ID A2017150
Sold Date 03/02/23
Style Bungalow
Bedrooms 5
Full Baths 2
Half Baths 1
Originating Board Alberta West Realtors Association
Year Built 2006
Annual Tax Amount $3,649
Tax Year 2022
Lot Size 7,750 Sqft
Acres 0.18
Property Sub-Type Detached
Property Description
Look no further, Take a look at this beautiful executive home in the foothills of the Rocky Mountains. Big, Bright and beautiful open concept. Large attached garage. All your living could be done on the main floor .It is a must see in person to appreciate. Located in phase 6 surrounded by mountains . this home screams pride!!!! as you enter this home you will appreciate the 15' ceiling space generous sized entry way and beautiful office space .continuing into the welcoming living room with large bay window that provides lots of natural light. kitchen has ample counter space and lot of cabinets and brand new appliances. With and quarts counters . The Dining room has enough space to handle a large kitchen table perfect for family dinners .The whole top floor is solid maple with Huge master bedroom and bath second top floor bedroom and full bath. Laundry and garage entrance is on the top floor as well. Let's make our way downstairs which hosts a huge rec room area in addition a tv room , and 3 more bedrooms with a full 4 piece Jack & Jill bath. Basement is finished with top quality Vinyl Plank throughout. with utility/storage room. Brand new hot water tank , serviced furnace with brand new central AC unit with attached dehumidifier and humidifier. and the home has had a new roof this year. The back yard. comes complete with large shed , completely fenced. Nice deck and lots of space for all your summer activities.
Location
Province AB
County Greenview No. 16, M.d. Of
Zoning R1C
Direction S
Rooms
Other Rooms 1
Basement Finished, Full
Interior
Interior Features See Remarks
Heating Forced Air
Cooling Central Air
Flooring Ceramic Tile, Hardwood, Vinyl
Fireplaces Number 1
Fireplaces Type Gas
Appliance Dishwasher, Electric Stove, Refrigerator, Washer/Dryer
Laundry Main Level
Exterior
Parking Features Double Garage Attached, Off Street
Garage Spaces 2.0
Garage Description Double Garage Attached, Off Street
Fence Fenced
Community Features None
Roof Type Asphalt Shingle
Porch Deck
Total Parking Spaces 6
Building
Lot Description Back Yard, Few Trees, Front Yard, Lawn, Sloped
Foundation ICF Block
Architectural Style Bungalow
Level or Stories One
Structure Type Concrete,Vinyl Siding,Wood Frame
Others
Restrictions None Known
Tax ID 56238185
Ownership Private
Read Less
Want to know what your home might be worth? Contact us for a FREE valuation!

Our team is ready to help you sell your home for the highest possible price ASAP





