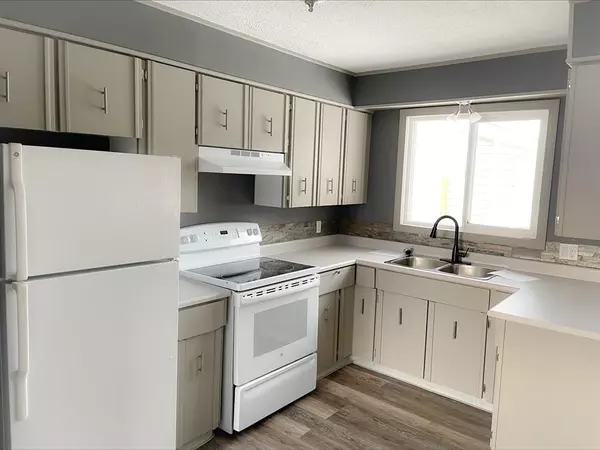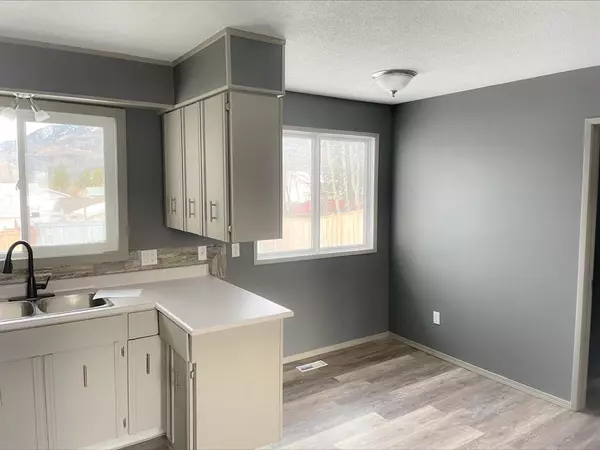$210,000
$220,000
4.5%For more information regarding the value of a property, please contact us for a free consultation.
10422 Shand AVE Grande Cache, AB t0e0y0
3 Beds
2 Baths
1,181 SqFt
Key Details
Sold Price $210,000
Property Type Single Family Home
Sub Type Detached
Listing Status Sold
Purchase Type For Sale
Square Footage 1,181 sqft
Price per Sqft $177
MLS® Listing ID A2009413
Sold Date 03/14/23
Style Bungalow
Bedrooms 3
Full Baths 1
Half Baths 1
Originating Board Alberta West Realtors Association
Year Built 1973
Annual Tax Amount $2,442
Tax Year 2022
Lot Size 8,400 Sqft
Acres 0.19
Property Sub-Type Detached
Property Description
Centrally located, walking distance to down town, this recently updated 3 bedroom home is looking for new owners. Plenty of new upgrades including durable and modern Luxury Vinyl plank flooring, baseboards and paint throughout. Right off the kitchen is a beautiful space for breakfast nook and additional dining room with large south facing window to let in the sunlight. Large living room offers two large windows to allow the daylight. Main floor bathroom is completely renovated with new vanity, mirror, tub, surround, toilet. Main floor has three spacious sized bedrooms. Moving downstairs to the partially finished basement, there is a huge family room with beautiful stone fireplace. Basement also offers extra room for dry storage, large office type room, laundry room and 2 pc bath. Back yard is large and flat with partial fencing and new back deck. Huge detached heated garage with 10 ft ceiling height is only 8 years old, a real dream workshop. Driveway has plenty of space for vehicles and even enough for an RV.
Location
Province AB
County Greenview No. 16, M.d. Of
Zoning R-1 b
Direction S
Rooms
Basement Full, Partially Finished
Interior
Interior Features See Remarks
Heating Fireplace(s), Forced Air, Natural Gas, Wood
Cooling None
Flooring Vinyl
Fireplaces Number 1
Fireplaces Type Basement, Wood Burning
Appliance Range, Range Hood, Refrigerator, Washer/Dryer
Laundry In Basement
Exterior
Parking Features Double Garage Detached, Gravel Driveway
Garage Spaces 2.0
Garage Description Double Garage Detached, Gravel Driveway
Fence Fenced
Community Features Fishing, Golf, Lake, None, Park, Schools Nearby, Playground, Pool, Sidewalks, Street Lights, Shopping Nearby
Roof Type Asphalt Shingle
Porch Deck, Front Porch
Total Parking Spaces 4
Building
Lot Description Back Yard, Front Yard
Foundation Poured Concrete
Sewer Public Sewer
Water Public
Architectural Style Bungalow
Level or Stories One
Structure Type Metal Siding ,Stucco
Others
Restrictions None Known
Tax ID 56236132
Ownership Private
Read Less
Want to know what your home might be worth? Contact us for a FREE valuation!

Our team is ready to help you sell your home for the highest possible price ASAP





