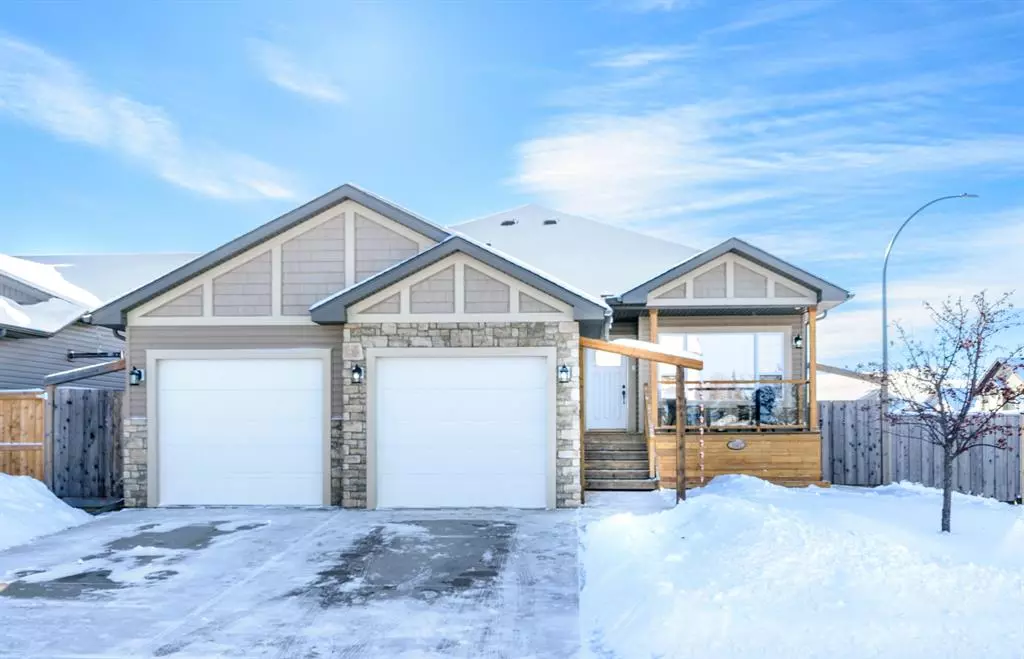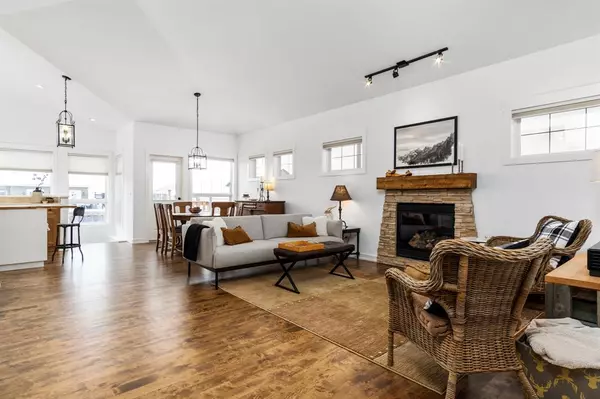$527,500
$534,900
1.4%For more information regarding the value of a property, please contact us for a free consultation.
1541 McAlpine ST Carstairs, AB t0m 0N0
4 Beds
3 Baths
1,540 SqFt
Key Details
Sold Price $527,500
Property Type Single Family Home
Sub Type Detached
Listing Status Sold
Purchase Type For Sale
Square Footage 1,540 sqft
Price per Sqft $342
MLS® Listing ID A2022156
Sold Date 03/21/23
Style Bungalow
Bedrooms 4
Full Baths 3
Originating Board Calgary
Year Built 2008
Annual Tax Amount $3,847
Tax Year 2022
Lot Size 6,930 Sqft
Acres 0.16
Property Sub-Type Detached
Property Description
Stunning bungalow with many recent upgrades on a large corner lot with 2 car attached heated garage, fenced yard and finished basement. This perfect sized 1540 sq ft bungalow features 3 beds up, 1 down and three full bathrooms. Vaulted ceilings in the main open concept living area which has an inviting gas fireplace with custom wood beam mantle and recently refinished hardwood in a rich medium stain. This great room also has built-in storage cupboards with a wine bar. The kitchen has ample storage, new wifi enabled appliances, quartz counters, an incredible deep double stainless steel sink, a large corner pantry with built-in shelving and a butcher block topped island with even more storage. An impressive oversized barn door opens into the third bedroom which has large windows resulting in incredible light, this room could also function as an office. New carpet in the generous sized primary bedroom which features a large ensuite with lots of natural light, built-in shelving, a luxurious soaker tub, separate shower with bench and dual shower heads. The walk-in closet has custom built-in shelving. Good sized additional bed on the main floor along with a 4 piece bath. Spacious main floor laundry. The fully finished basement has a large recreation room. There is a ceiling outlet for your movie projector, two bonus storage closets and large fourth bedroom. The third full bathroom features a marble topped vanity and extra large walk-in shower. There is a fifth bedroom possible because of another egress sized window, just add walls. Large double attached garage with stone facade accents, low maintenance yard and contemporary glass and wood railing on the front deck. The backyard is also an entertainer's dream with a large deck and built-in patio tables with string lights. Relax while the kids or grandkids enjoy the fantastic play structure in the large fully fenced yard. You will also appreciate the gas BBQ hookup and RV parking access gate off the back alley. Added bonuses include a tankless hot water system, water softener and a high efficiency furnace with humidifier. The furnace and ducts have also just been cleaned. There are 9' ceilings on both levels, Hunter Douglas blinds and shutters on the windows and the house is plumbed for Vacuflo. The heated garage has high ceilings, loft storage and a 220v outlet. This quiet neighborhood is steps away from a designated greenspace and walking paths that connect the town and lead to parks and all the wonderful restaurants and amenities. Carstairs is a vibrant community easily commutable to Calgary.
Location
Province AB
County Mountain View County
Zoning R1
Direction N
Rooms
Other Rooms 1
Basement Finished, Full
Interior
Interior Features Ceiling Fan(s), High Ceilings, Kitchen Island, Pantry, Soaking Tub, Stone Counters, Tankless Hot Water, Vaulted Ceiling(s), Walk-In Closet(s)
Heating Forced Air
Cooling None
Flooring Carpet, Ceramic Tile, Hardwood, Laminate
Fireplaces Number 1
Fireplaces Type Gas
Appliance Dishwasher, Dryer, Electric Stove, Garage Control(s), Microwave Hood Fan, Refrigerator, Washer
Laundry Laundry Room, Main Level
Exterior
Parking Features Double Garage Attached, Garage Door Opener, Insulated, Workshop in Garage
Garage Spaces 2.0
Garage Description Double Garage Attached, Garage Door Opener, Insulated, Workshop in Garage
Fence Fenced
Community Features Golf, Park, Schools Nearby, Sidewalks, Shopping Nearby
Roof Type Asphalt
Porch Deck, Front Porch
Lot Frontage 60.37
Exposure N
Total Parking Spaces 4
Building
Lot Description Corner Lot, Fruit Trees/Shrub(s)
Foundation Poured Concrete
Architectural Style Bungalow
Level or Stories One
Structure Type Stone,Vinyl Siding
Others
Restrictions None Known
Tax ID 56501974
Ownership Private
Read Less
Want to know what your home might be worth? Contact us for a FREE valuation!

Our team is ready to help you sell your home for the highest possible price ASAP





