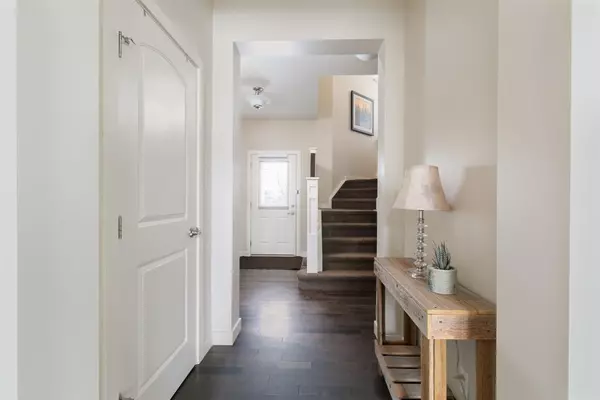$845,000
$849,000
0.5%For more information regarding the value of a property, please contact us for a free consultation.
35 Aspen Hills MNR SW Calgary, AB T3H 0G6
3 Beds
3 Baths
2,193 SqFt
Key Details
Sold Price $845,000
Property Type Single Family Home
Sub Type Detached
Listing Status Sold
Purchase Type For Sale
Square Footage 2,193 sqft
Price per Sqft $385
Subdivision Aspen Woods
MLS® Listing ID A2029029
Sold Date 03/21/23
Style 2 Storey
Bedrooms 3
Full Baths 2
Half Baths 1
Originating Board Calgary
Year Built 2009
Annual Tax Amount $4,933
Tax Year 2022
Lot Size 3,918 Sqft
Acres 0.09
Property Sub-Type Detached
Property Description
Fantastic home in the beloved community of Aspen Woods. This ready to move in double attached garage three bedroom home shows pride of ownership throughout. The kitchen is a dream with a stainless hood fan, gas stove, fridge with a touch screen and an upgraded pantry with cabinetry and granite countertops. This home features a spacious master bedroom with a 4 piece ensuite and granite countertops, the walk in master closet features built ins to maximize organization. Don't miss this home filled with natural light and loaded with upgrades. Book your showing today!
Location
Province AB
County Calgary
Area Cal Zone W
Zoning R-1N
Direction NE
Rooms
Other Rooms 1
Basement Full, Partially Finished
Interior
Interior Features Kitchen Island, No Smoking Home, Pantry, Walk-In Closet(s)
Heating Forced Air, Natural Gas
Cooling Central Air
Flooring Carpet, Ceramic Tile, Hardwood
Fireplaces Number 1
Fireplaces Type Gas
Appliance Central Air Conditioner, Dishwasher, Dryer, Garage Control(s), Gas Stove, Range Hood, Refrigerator, Washer, Window Coverings, Wine Refrigerator
Laundry Laundry Room, Main Level
Exterior
Parking Features Concrete Driveway, Double Garage Attached, Garage Faces Front
Garage Spaces 2.0
Garage Description Concrete Driveway, Double Garage Attached, Garage Faces Front
Fence Fenced
Community Features Golf, Schools Nearby, Playground, Sidewalks, Street Lights, Shopping Nearby
Roof Type Asphalt Shingle
Porch Deck
Lot Frontage 34.25
Total Parking Spaces 4
Building
Lot Description Landscaped
Foundation Poured Concrete
Architectural Style 2 Storey
Level or Stories Two
Structure Type Stucco,Wood Frame
Others
Restrictions None Known
Tax ID 76556042
Ownership Private
Read Less
Want to know what your home might be worth? Contact us for a FREE valuation!

Our team is ready to help you sell your home for the highest possible price ASAP





