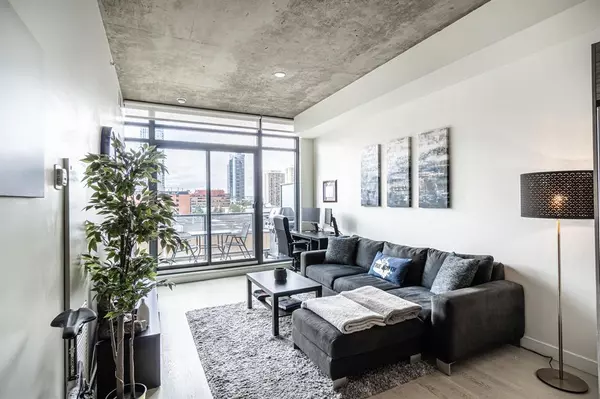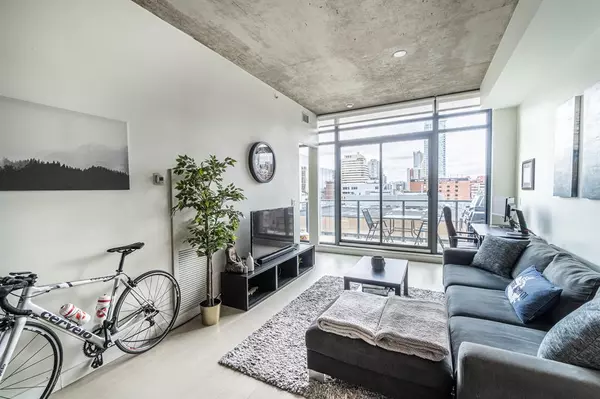$270,000
$274,900
1.8%For more information regarding the value of a property, please contact us for a free consultation.
1010 6 ST SW #403 Calgary, AB T2R 1B4
1 Bed
1 Bath
564 SqFt
Key Details
Sold Price $270,000
Property Type Condo
Sub Type Apartment
Listing Status Sold
Purchase Type For Sale
Square Footage 564 sqft
Price per Sqft $478
Subdivision Beltline
MLS® Listing ID A2030842
Sold Date 03/24/23
Style High-Rise (5+)
Bedrooms 1
Full Baths 1
Condo Fees $455/mo
Originating Board Calgary
Year Built 2017
Annual Tax Amount $1,615
Tax Year 2022
Property Sub-Type Apartment
Property Description
** Click on "Multimedia" for a great 3D tour ** Amazing condo, amazing location, amazing building & amazing price! This RARE 1 bedroom plus den with open WEST facing views will not disappoint! Fantastic features include: 1 titled heated/underground parking space - great spot with only one neighbor, RARE - no balconies above you - enjoy a large 90 sq ft WEST facing balcony with views of COP & unreal sunsets, in-suite washer/dryer, 9 foot ceilings, floor to ceiling windows, ice cold central air, European style kitchen with stone island/gas cooktop/glass tile backsplash, engineered wood floors & ceramic tiles, chic exposed concrete ceilings & much more! The building boasts a swimming pool, huge common deck space, owner's lounge, fitness room, executive concierge and cool water feature! Location is a 10 out of 10 - walk 4 blocks to the heart of downtown, amazing restaurants & bars all around, transit a stone's throw away - this is true downtown living!
Location
Province AB
County Calgary
Area Cal Zone Cc
Zoning CC-X
Direction W
Interior
Interior Features High Ceilings, Kitchen Island, No Animal Home, No Smoking Home, Stone Counters
Heating Forced Air, Natural Gas
Cooling Central Air
Flooring Ceramic Tile, Laminate
Appliance Dishwasher, Dryer, Electric Oven, Gas Cooktop, Microwave Hood Fan, Refrigerator, Washer
Laundry In Unit
Exterior
Parking Features Parkade, Stall, Titled, Underground
Garage Description Parkade, Stall, Titled, Underground
Community Features Park, Playground, Sidewalks, Street Lights, Shopping Nearby
Amenities Available Elevator(s), Fitness Center, Outdoor Pool, Party Room, Recreation Room, Roof Deck
Roof Type Metal
Porch Balcony(s)
Exposure W
Total Parking Spaces 1
Building
Story 31
Foundation Poured Concrete
Architectural Style High-Rise (5+)
Level or Stories Single Level Unit
Structure Type Concrete
Others
HOA Fee Include Amenities of HOA/Condo,Caretaker,Common Area Maintenance,Gas,Heat,Insurance,Maintenance Grounds,Parking,Reserve Fund Contributions,Residential Manager,See Remarks
Restrictions Call Lister
Tax ID 76322700
Ownership Private
Pets Allowed Call
Read Less
Want to know what your home might be worth? Contact us for a FREE valuation!

Our team is ready to help you sell your home for the highest possible price ASAP





