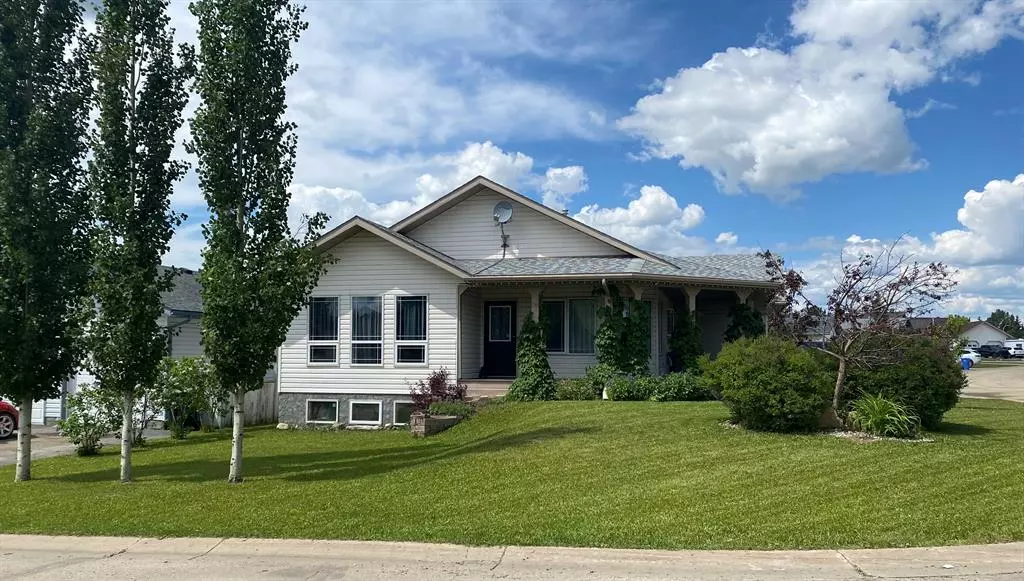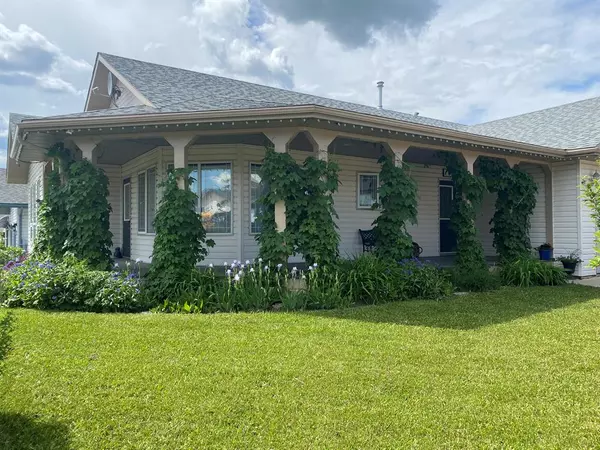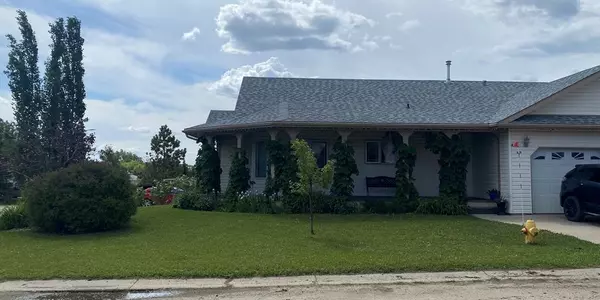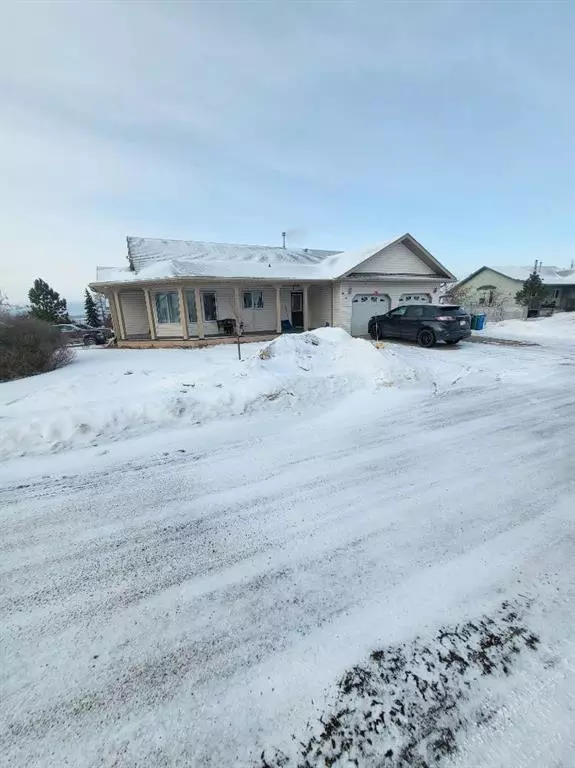$315,000
$325,000
3.1%For more information regarding the value of a property, please contact us for a free consultation.
829 Cherry ST Beaverlodge, AB T0H 0C0
3 Beds
2 Baths
1,360 SqFt
Key Details
Sold Price $315,000
Property Type Single Family Home
Sub Type Detached
Listing Status Sold
Purchase Type For Sale
Square Footage 1,360 sqft
Price per Sqft $231
MLS® Listing ID A2025519
Sold Date 03/25/23
Style Bungalow
Bedrooms 3
Full Baths 2
Originating Board Grande Prairie
Year Built 1997
Annual Tax Amount $3,677
Tax Year 2022
Lot Size 6,584 Sqft
Acres 0.15
Property Sub-Type Detached
Property Description
A great-sized custom-built family home sitting on a corner lot with 3 bedrooms and 2 baths! Some of the many updates in the last few years include the kitchen, which has had cabinets painted, a black granite double sink installed, new stainless steel appliances, and new laminate flooring installed throughout the kitchen and dining room. It also boosts a large island and large south-facing windows. New shingles and hot water on demand were installed in 2017. The master bedroom has a large ensuite with a jetted tub, and double closets. The basement is insulated and drywalled and the large 2-car garage has in-floor heat. The covered wrap-around front deck will be great to enjoy the hot summer days and the nicely landscaped yard with mature perennials; the back yard is fenced with 2 sheds for extra storage and a dog run. Call today for your personal viewing.
Location
Province AB
County Grande Prairie No. 1, County Of
Zoning R1
Direction S
Rooms
Other Rooms 1
Basement Full, Partially Finished
Interior
Interior Features Ceiling Fan(s), Central Vacuum, Jetted Tub, Kitchen Island
Heating Forced Air, Natural Gas
Cooling None
Flooring Carpet, Laminate
Appliance Dishwasher, Electric Stove, Range Hood, Refrigerator, Satellite TV Dish, Washer/Dryer
Laundry In Basement, Laundry Room
Exterior
Parking Features Double Garage Attached
Garage Spaces 2.0
Garage Description Double Garage Attached
Fence Partial
Community Features Airport/Runway, Golf, Park, Playground, Pool, Street Lights, Tennis Court(s)
Roof Type Asphalt Shingle
Porch Deck, Porch
Lot Frontage 58.8
Total Parking Spaces 4
Building
Lot Description City Lot, Corner Lot, Dog Run Fenced In, Few Trees, Lawn, Landscaped
Foundation Poured Concrete
Sewer Public Sewer
Water Public
Architectural Style Bungalow
Level or Stories One
Structure Type Vinyl Siding,Wood Frame
Others
Restrictions None Known
Tax ID 77484255
Ownership Private
Read Less
Want to know what your home might be worth? Contact us for a FREE valuation!

Our team is ready to help you sell your home for the highest possible price ASAP





