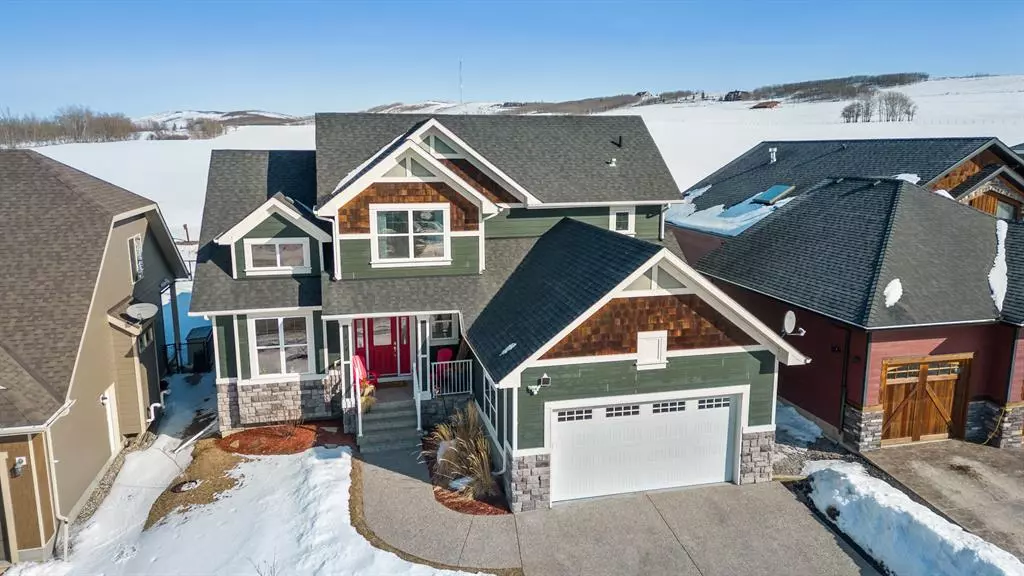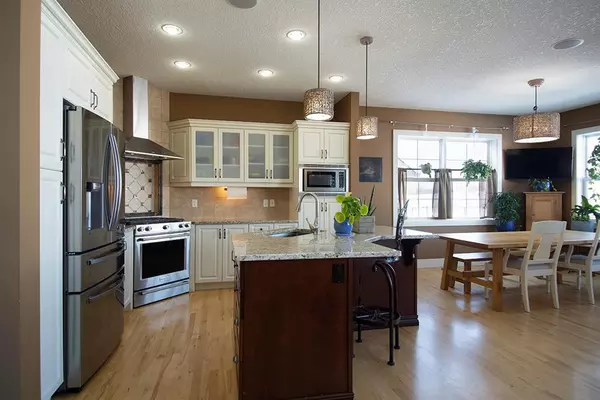$700,000
$699,900
For more information regarding the value of a property, please contact us for a free consultation.
474 Seclusion Valley DR Turner Valley, AB T0L 2A0
4 Beds
4 Baths
2,148 SqFt
Key Details
Sold Price $700,000
Property Type Single Family Home
Sub Type Detached
Listing Status Sold
Purchase Type For Sale
Square Footage 2,148 sqft
Price per Sqft $325
MLS® Listing ID A2034269
Sold Date 03/29/23
Style 1 and Half Storey
Bedrooms 4
Full Baths 3
Half Baths 1
Originating Board Calgary
Year Built 2009
Annual Tax Amount $5,568
Tax Year 2022
Lot Size 6,166 Sqft
Acres 0.14
Property Sub-Type Detached
Property Description
Views!!! Views!! Views! Backing onto hayfields tucked away in the desirable and quiet community of Seclusion Valley!! Beautiful curb appeal for this 4-bedroom, 3495 sq. ft. developed, custom-built craftsmen style former show-home built by Timber Creek Homes!! Main-floor features site sanded hardwood floors, 18 ft vaulted ceilings with second storey windows letting in an abundance of natural sunlight and a gorgeous stone surround gas fireplace. Chef's kitchen with granite counters, large island and stainless steel appliances including KitchenAid gas grill. Perfect layout for a work from home scenario with primary bedroom, ensuite and walk-in closet with built-ins on the main-floor and two more bedrooms on the upper level, each with walk-in closets and a separate full bath. Fully developed basement with climate-controlled wine room, 4th bedroom, full bathroom, recreation room, hobby room and storage room with built-in organizers. Well maintained with newer hot water tank, all new major appliances within the last year including front load washer and dryer, fridge, dishwasher and gas stove. Other upgrades include central air conditioning, ceiling fans, built-in speakers, UV tinted windows and heated garage with epoxy floors. Outside features fully fenced and landscaped yard, large 19 ft x 12 ft deck, gas-line for BBQ, underground sprinklers, aggregate concrete driveway and front porch. It's simply a beautiful well-appointed property in an excellent quiet location!!! Check out the multi-media link for drone footage and amazing floor plan in the photos!!
Location
Province AB
County Foothills County
Zoning R-1
Direction S
Rooms
Other Rooms 1
Basement Finished, Full
Interior
Interior Features Bookcases, Breakfast Bar, Ceiling Fan(s), Closet Organizers, Double Vanity, Granite Counters, High Ceilings, No Animal Home, No Smoking Home, Wired for Sound
Heating Forced Air, Natural Gas
Cooling Central Air
Flooring Carpet, Ceramic Tile, Hardwood
Fireplaces Number 1
Fireplaces Type Gas, Great Room, Stone
Appliance Dishwasher, Dryer, Garage Control(s), Gas Stove, Microwave, Range Hood, Refrigerator, Washer, Window Coverings
Laundry Main Level
Exterior
Parking Features Double Garage Attached
Garage Spaces 2.0
Garage Description Double Garage Attached
Fence Fenced
Community Features Schools Nearby, Shopping Nearby
Roof Type Asphalt
Porch Deck
Lot Frontage 56.07
Total Parking Spaces 4
Building
Lot Description Back Yard, Backs on to Park/Green Space, Front Yard, Landscaped, Underground Sprinklers, Rectangular Lot
Foundation Poured Concrete
Architectural Style 1 and Half Storey
Level or Stories Two
Structure Type Composite Siding,Wood Frame
Others
Restrictions Easement Registered On Title,Restrictive Covenant-Building Design/Size
Tax ID 56944883
Ownership Private
Read Less
Want to know what your home might be worth? Contact us for a FREE valuation!

Our team is ready to help you sell your home for the highest possible price ASAP





