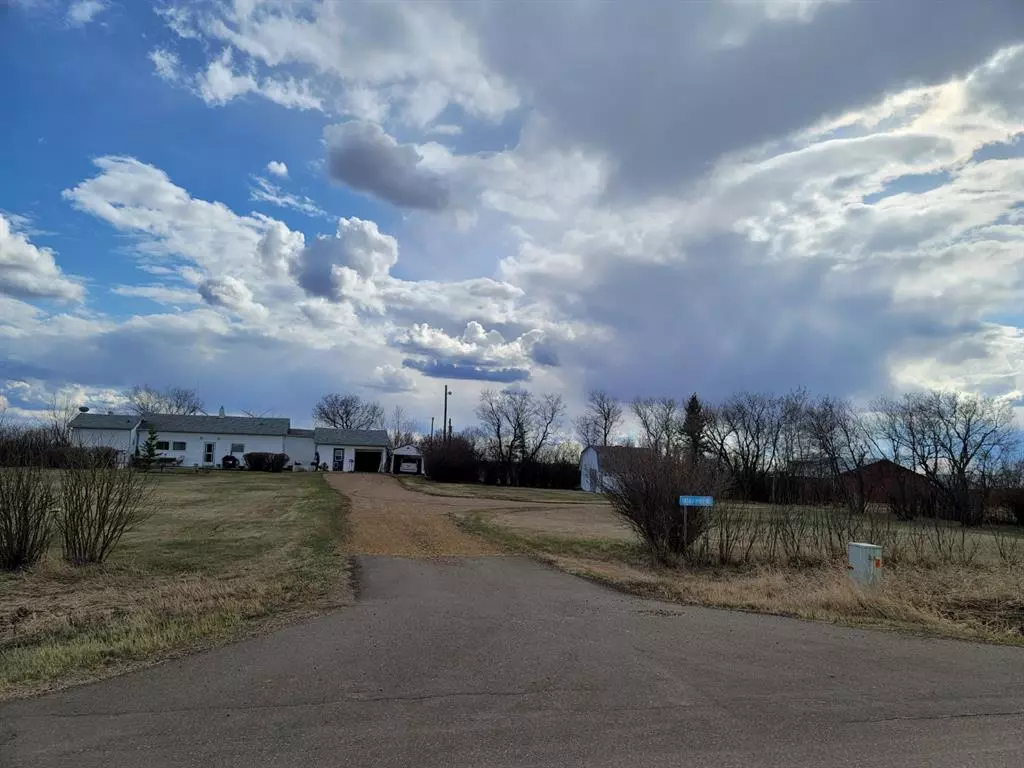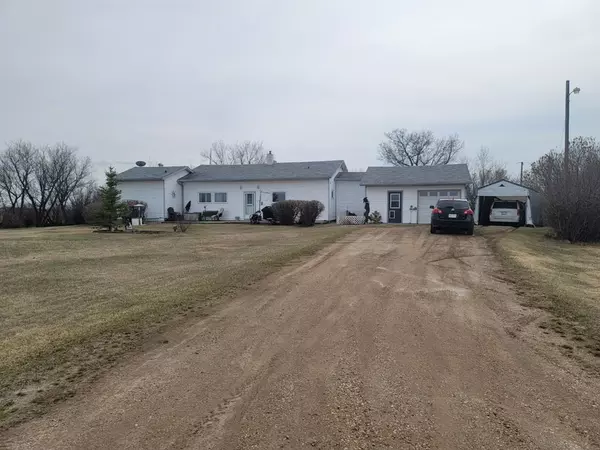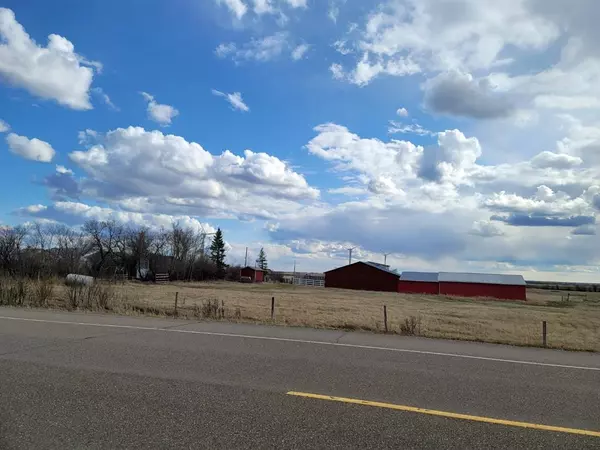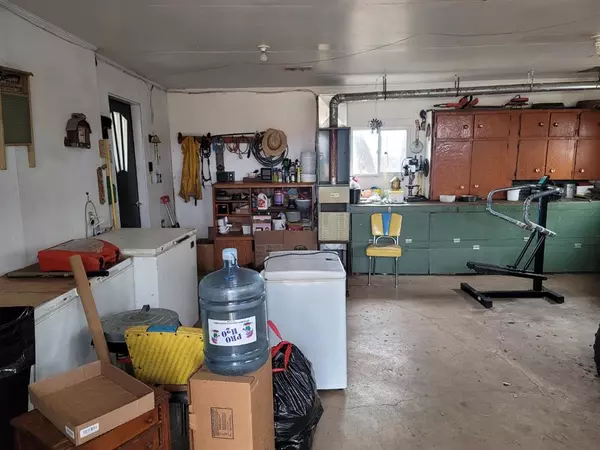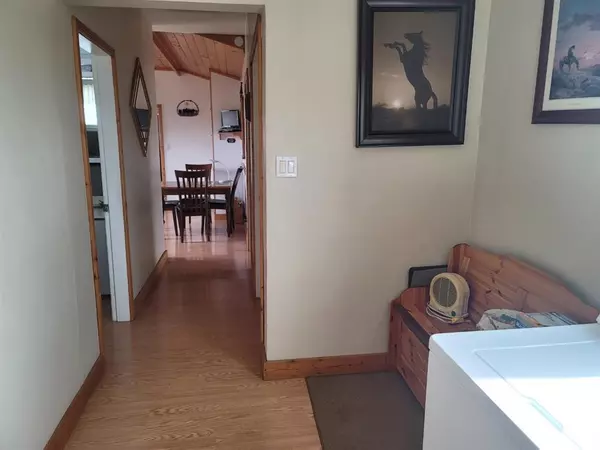$280,000
$325,000
13.8%For more information regarding the value of a property, please contact us for a free consultation.
14503 Highway 12 Rural Paintearth No. 18 County Of, AB T0C 0X0
3 Beds
1 Bath
1,472 SqFt
Key Details
Sold Price $280,000
Property Type Single Family Home
Sub Type Detached
Listing Status Sold
Purchase Type For Sale
Square Footage 1,472 sqft
Price per Sqft $190
MLS® Listing ID A1210729
Sold Date 04/01/23
Style Acreage with Residence,Bungalow
Bedrooms 3
Full Baths 1
Originating Board Central Alberta
Year Built 1951
Annual Tax Amount $1,424
Tax Year 2021
Lot Size 38.000 Acres
Acres 38.0
Property Sub-Type Detached
Property Description
Approx 40 acre parcel with 1472 sq ft older home with 3 bedroom, two bathrooms, partially finished basement, wood fireplace , attached 20x24 heated garage and a tarp shed for a mini van . This property is west of Castor on Highway 12, in the little hamlet once know as Veldt. It comes with a 16x17 tinned shed, hay barn -24x62 which has a door large enough for a tractor storage, and a cattle shed 40x40. There is about 29 acres of fenced pasture and some working corrals. There has been a newer sewer tank and line installed a few years ago, five or so year old shingles, tinned roofs on out buildings and chicken house and pen. With so much land and the size and shape of home, this will make a great investment and will be here for years to come.
Location
Province AB
County Paintearth No. 18, County Of
Zoning AG
Direction N
Rooms
Basement Partial, Partially Finished
Interior
Interior Features Ceiling Fan(s), Storage
Heating Fireplace(s), Forced Air, Natural Gas, Wood
Cooling None
Flooring Carpet, Hardwood, Laminate
Fireplaces Number 1
Fireplaces Type Living Room, Mantle, Stone, Wood Burning
Appliance Dryer, Electric Stove, Microwave, Refrigerator, Washer, Window Coverings
Laundry Main Level
Exterior
Parking Features Garage Door Opener, Heated Garage, Single Garage Attached
Garage Spaces 1.0
Garage Description Garage Door Opener, Heated Garage, Single Garage Attached
Fence Cross Fenced, Fenced
Community Features Airport/Runway, Clubhouse, Fishing, Golf, Park, Schools Nearby, Playground, Pool, Sidewalks, Street Lights, Shopping Nearby
Utilities Available Electricity Connected, Natural Gas Connected, Phone Connected, Sewer Connected, Water Connected
Roof Type Asphalt Shingle
Porch Porch
Total Parking Spaces 1
Building
Lot Description Brush, Few Trees, Lawn, Gentle Sloping, No Neighbours Behind
Building Description Concrete,Vinyl Siding,Wood Frame, HAY BARN- 24X62, CATTLE SHED-40X40
Foundation Poured Concrete
Sewer Open Discharge
Water Private
Architectural Style Acreage with Residence, Bungalow
Level or Stories One
Structure Type Concrete,Vinyl Siding,Wood Frame
Others
Restrictions None Known
Tax ID 56759151
Ownership Private
Read Less
Want to know what your home might be worth? Contact us for a FREE valuation!

Our team is ready to help you sell your home for the highest possible price ASAP

