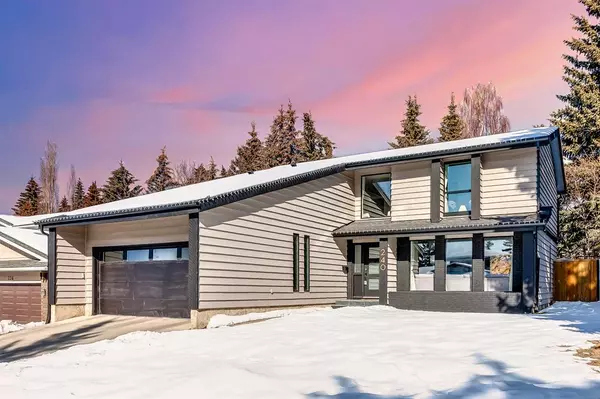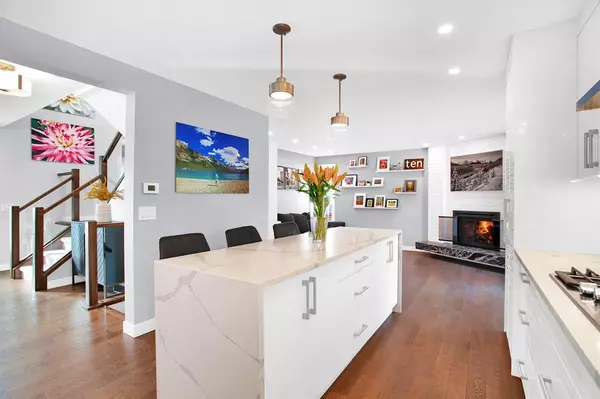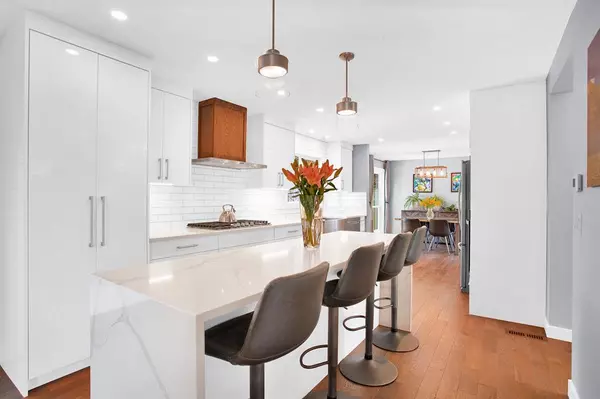$1,001,000
$1,000,000
0.1%For more information regarding the value of a property, please contact us for a free consultation.
240 Pump Hill CRES SW Calgary, AB T2V 4L5
5 Beds
4 Baths
2,162 SqFt
Key Details
Sold Price $1,001,000
Property Type Single Family Home
Sub Type Detached
Listing Status Sold
Purchase Type For Sale
Square Footage 2,162 sqft
Price per Sqft $462
Subdivision Pump Hill
MLS® Listing ID A2031905
Sold Date 04/05/23
Style 2 Storey
Bedrooms 5
Full Baths 3
Half Baths 1
Originating Board Calgary
Year Built 1976
Annual Tax Amount $6,588
Tax Year 2022
Lot Size 6,598 Sqft
Acres 0.15
Property Sub-Type Detached
Property Description
| Amazing Location | Finished Basement | Front Attached Double Garage | Fully Renovated | Welcome to this beautifully renovated two storey house located in the highly sought-after community of Pump Hill! This home has been updated with modern features and high-end finishes, making it move-in ready for you and your family. As you step inside, you'll immediately notice the spacious and open layout, perfect for entertaining guests or spending time with friends and family. The gourmet kitchen boasts built-in stainless steel appliances, stone countertops, a kitchen island with waterfall counters and ample cabinet space, making it the perfect spot to prepare a delicious meal. Just to the side of the kitchen you will find a family-sized dining area and a bright, south-facing living room. You'll love the charming real wood fireplace and large patio doors that lead on to the deck and backyard. A powder room, laundry and quick access to the double garage round off the main floor. Upstairs, you'll find four spacious bedrooms, including a luxurious master suite complete with a walk-in closet and a dream 5 piece ensuite bathroom, along with a loft that can be used as an office. The finished basement offers a fifth bedroom, a four piece bathroom and a large rec room that can easily double as a home theatre. Apart from the remodelled kitchen and bathrooms, renovations include lights, doors, case moulding, fencing, some windows, garage shelving, flat ceilings, lights, flooring, paint and high end glass panel staircase. Other features of this stunning home include central air conditioning for the upper floor, a private backyard perfect for summer-time barbecues, a purpose-built dog run, and an oversized driveway. Located in the desirable and family-friendly community of Pump Hill, this house is within walking distance to off-leash dog parks, multiple schools, open wooded areas, and is less than a 10 minute drive to Fish Creek Park, North Glenmore Park, Glenmore Landing, Chinook Mall and the Rockyview General Hospital. And with a carefully crafted closed-loop neighborhood layout and a mix of young and established families, you're bound to fall in love with the community. Don't miss out on the opportunity to make this stunning property your own!
Location
Province AB
County Calgary
Area Cal Zone S
Zoning R-C1
Direction S
Rooms
Other Rooms 1
Basement Finished, Full
Interior
Interior Features Closet Organizers, Double Vanity, Kitchen Island, Soaking Tub, Walk-In Closet(s)
Heating Forced Air
Cooling Central Air
Flooring Carpet, Ceramic Tile, Hardwood
Fireplaces Number 1
Fireplaces Type Wood Burning
Appliance Built-In Oven, Central Air Conditioner, Dishwasher, Dryer, Garage Control(s), Gas Cooktop, Microwave, Refrigerator, Washer, Window Coverings, Wine Refrigerator
Laundry Main Level
Exterior
Parking Features Double Garage Attached
Garage Spaces 2.0
Garage Description Double Garage Attached
Fence Fenced
Community Features Park, Schools Nearby, Playground, Shopping Nearby
Roof Type Asphalt Shingle
Porch Deck
Lot Frontage 60.01
Total Parking Spaces 4
Building
Lot Description Back Yard, Private, Rectangular Lot, Treed
Foundation Poured Concrete
Architectural Style 2 Storey
Level or Stories Two
Structure Type Brick,Wood Frame,Wood Siding
Others
Restrictions Restrictive Covenant-Building Design/Size,Utility Right Of Way
Tax ID 76296000
Ownership Private
Read Less
Want to know what your home might be worth? Contact us for a FREE valuation!

Our team is ready to help you sell your home for the highest possible price ASAP





