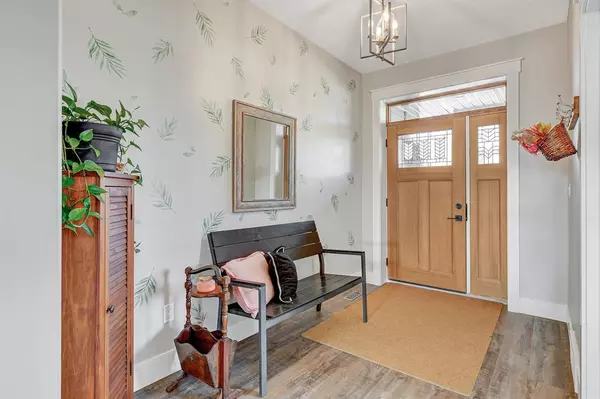$622,500
$639,000
2.6%For more information regarding the value of a property, please contact us for a free consultation.
10417 135 AVE Grande Prairie, AB T8V6K9
4 Beds
3 Baths
1,683 SqFt
Key Details
Sold Price $622,500
Property Type Single Family Home
Sub Type Detached
Listing Status Sold
Purchase Type For Sale
Square Footage 1,683 sqft
Price per Sqft $369
Subdivision Arbour Hills
MLS® Listing ID A2005262
Sold Date 04/14/23
Style Bungalow
Bedrooms 4
Full Baths 3
Originating Board Grande Prairie
Year Built 2018
Annual Tax Amount $6,699
Tax Year 2022
Lot Size 6,683 Sqft
Acres 0.15
Property Sub-Type Detached
Property Description
If top quality and workmanship are at the top of your list- then look no further! A rare opportunity is now available to own the builders home! High end products that were built to stand the test of time from the ground up. We could go on forever about what was put into this home that we're absolutely swooning over, but we'll leave you to go through the extensive feature sheet that's attached to this listing. Instead we'll guide you through a tour starting with the pride of ownership that's evident from the moment you pull up to the property. Exposed aggregate driveway & walkways, professionally landscaped yard with extensive rock work and retaining wall features that will take your breath away! Built by Paramount Builders, this stunning bungalow in Arbour Hills has all of the luxury touches and quality finishes you're searching for in your next home.
An inviting entryway starts off the home and leads into the kitchen complete with Quartz countertops, Silgranit sink, barn door pantry, maple island, and custom cabinetry right to the ceiling.
The open concept living space gives you plenty of room to entertain and features a natural gas fireplace and large south facing windows that open up to a fully covered deck.
The primary bedroom offers a large walk-in closet, and ensuite with his & her sinks, marble countertop, and pebbled walk-in shower. The main floor additionally offers a full bath, corner office with park view, laundry room, and mud room off the garage.
Basement OR Investment Lower Level- you get to choose!
The lower level of the home offers multiple opportunities with 9ft ceilings, walk-out basement with private entry, large open concept area, wet bar, full bath and 2 large rooms with extra storage flex space.
All you need to do is pick which suits best!
#1. Personal home space with rumpus room, bar area, 2 bedrooms and workout/storage area
#2. Suited space, that can rented out for extra income or kept for extended family members
#3. Bring your business into your home and get the best of both worlds. A great space ideal for a home based business that allows you to keep home & work life separate with separate entryways & street parking.
It's the whole package!!
You'll immediately notice how quiet this home is, because it's not your average home build. *8” ICF concrete basement walls, 6” ICF concrete upper walls right to trusses, keeping you insulated in the winter and cool in the summer. *Top up top down custom blinds are light filtering throughout the main areas of the home, and black out in the bedrooms. *Western red cedar fence with solar lighting *Douglas fir beam & posts for deck with ceiling on covered deck. *10ft overhead garage door *Heated in-floor garage with hot & cold taps at sink *Basement floor slab heated with two zones *Concrete slab at walk out basement has 4” of insulation underneath the pad, r16 12” on center with 10m 4” thick floor. Get in touch with your favorite agent today and add this one to your MUST SEE list!
Location
Province AB
County Grande Prairie
Zoning RG
Direction N
Rooms
Other Rooms 1
Basement Finished, Walk-Out
Interior
Interior Features Built-in Features, Chandelier, Closet Organizers, Double Vanity, Kitchen Island, Low Flow Plumbing Fixtures, No Animal Home, No Smoking Home, Open Floorplan, Pantry, Recessed Lighting, Separate Entrance, Smart Home, Soaking Tub, Storage, Sump Pump(s), Tankless Hot Water, Vaulted Ceiling(s), Vinyl Windows, Walk-In Closet(s), Wet Bar
Heating Combination, In Floor, Forced Air
Cooling None, Rough-In
Flooring Carpet, Concrete, Other
Fireplaces Number 1
Fireplaces Type Gas
Appliance Dishwasher, Garage Control(s), Oven, Range Hood, Refrigerator, Washer/Dryer, Window Coverings
Laundry Laundry Room, Main Level
Exterior
Parking Features Double Garage Attached, Off Street, Parking Pad
Garage Spaces 2.0
Garage Description Double Garage Attached, Off Street, Parking Pad
Fence Fenced
Community Features Schools Nearby, Playground, Sidewalks, Street Lights
Roof Type Asphalt
Porch Deck, Front Porch, Other
Lot Frontage 70.4
Total Parking Spaces 4
Building
Lot Description Back Yard, City Lot, Corner Lot, Landscaped, Treed
Foundation ICF Block
Architectural Style Bungalow
Level or Stories Bi-Level
Structure Type Concrete,Other
Others
Restrictions None Known
Tax ID 75859927
Ownership Other
Read Less
Want to know what your home might be worth? Contact us for a FREE valuation!

Our team is ready to help you sell your home for the highest possible price ASAP





