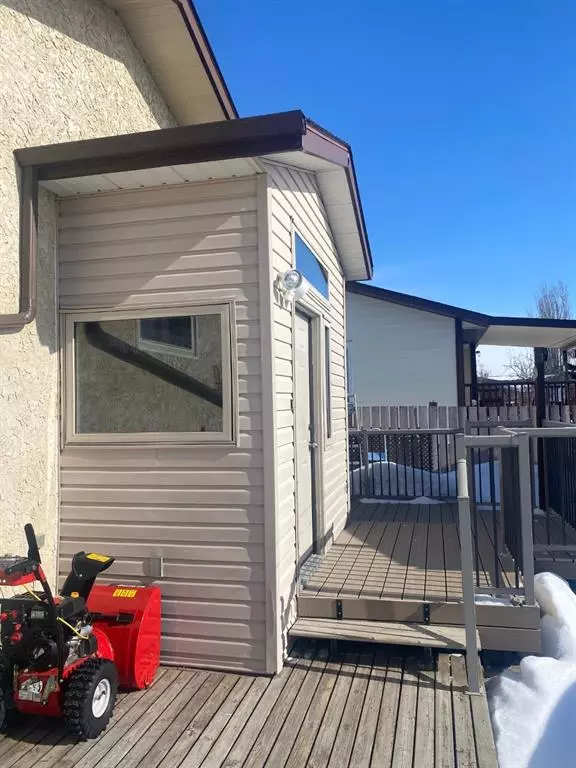$215,000
$219,900
2.2%For more information regarding the value of a property, please contact us for a free consultation.
116 Stephens CRES Hanna, AB T0J 1P0
4 Beds
3 Baths
1,126 SqFt
Key Details
Sold Price $215,000
Property Type Single Family Home
Sub Type Detached
Listing Status Sold
Purchase Type For Sale
Square Footage 1,126 sqft
Price per Sqft $190
MLS® Listing ID A2028240
Sold Date 04/17/23
Style Bungalow
Bedrooms 4
Full Baths 3
Originating Board Central Alberta
Year Built 1983
Annual Tax Amount $2,378
Tax Year 2022
Lot Size 5,665 Sqft
Acres 0.13
Property Sub-Type Detached
Property Description
Welcome to Hanna!!! This 4 bdrm. 3 bath home has all the intangibles for the needs of a growing family!! Numerous upgrades include a newer washer & dryer, the majority of the main floor windows in 2018, 40 year shingles added in fall of 2022, new HW tank 2021 as well as some flooring and the basement bathroom have all been upgraded. Well kept and excellent maintenance top to bottom, this family home features a bright open living room that flows into the kitchen & dining room space. While the basement offers a bedroom, office space that could be converted to a bedroom if so desired, 4 piece bath, huge family room, laundry & sewing space, extra storage and a sizable cold room area. The functional & spacious mud room leads to a fenced back yard with 2 garden sheds, a fire pit & multiple deck spaces with composite construction & 2 gas BBQ connections. A water storage system collects water for outside and garden watering to help save on utility costs as well as more covered storage and 2 raised garden beds tie the yard together. The bonus of a partially finished single detached garage with a workbench and loads of shelving allows you to tinker to your hearts content. Located in a quiet mature neighborhood close to schools, parks essential services & shopping this cozy comfortable home has all the perks for your family!!
Location
Province AB
County Special Area 2
Zoning R1
Direction N
Rooms
Other Rooms 1
Basement Finished, Full
Interior
Interior Features Ceiling Fan(s), Central Vacuum, No Animal Home, No Smoking Home, Storage, Vinyl Windows
Heating Forced Air, Natural Gas
Cooling None
Flooring Carpet, Laminate, Linoleum, Tile
Appliance Dishwasher, Dryer, Electric Stove, Gas Water Heater, Range Hood, Washer, Window Coverings
Laundry In Basement
Exterior
Parking Features Garage Door Opener, Garage Faces Rear, Single Garage Detached
Garage Spaces 1.0
Garage Description Garage Door Opener, Garage Faces Rear, Single Garage Detached
Fence Fenced
Community Features Golf, Park, Schools Nearby, Playground, Pool, Sidewalks, Street Lights, Shopping Nearby
Roof Type Asphalt Shingle
Porch Deck
Lot Frontage 51.0
Exposure N
Total Parking Spaces 1
Building
Lot Description Back Lane, Back Yard, Fruit Trees/Shrub(s), Few Trees, Front Yard, Lawn, Landscaped, Level, Street Lighting
Building Description Wood Frame, 2 garden shed
Foundation Wood
Architectural Style Bungalow
Level or Stories One
Structure Type Wood Frame
Others
Restrictions None Known
Tax ID 56259117
Ownership Private
Read Less
Want to know what your home might be worth? Contact us for a FREE valuation!

Our team is ready to help you sell your home for the highest possible price ASAP





