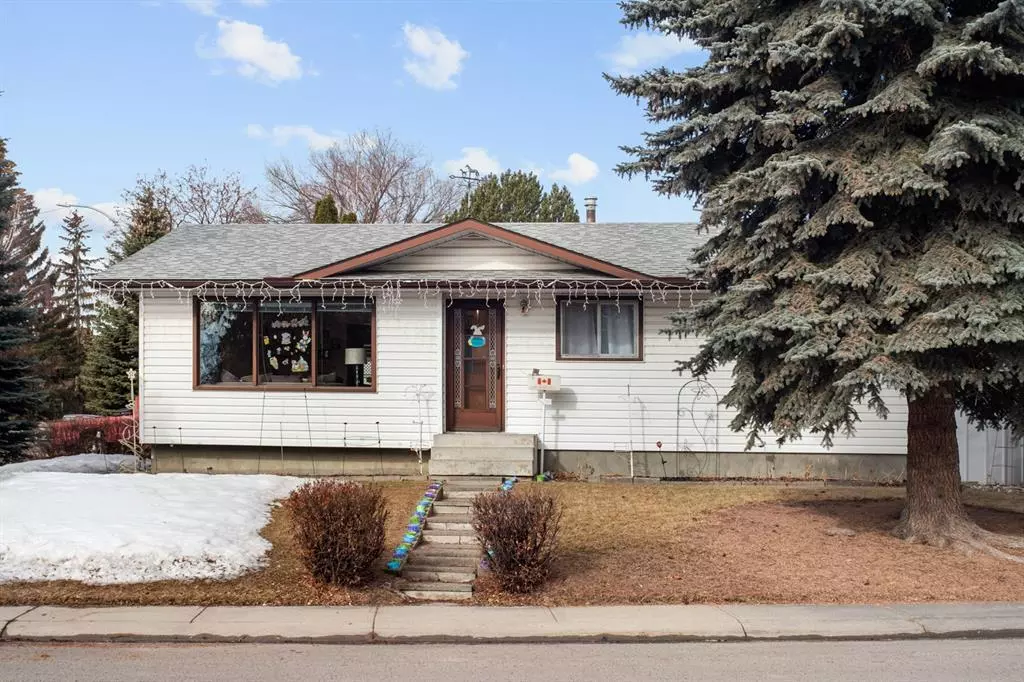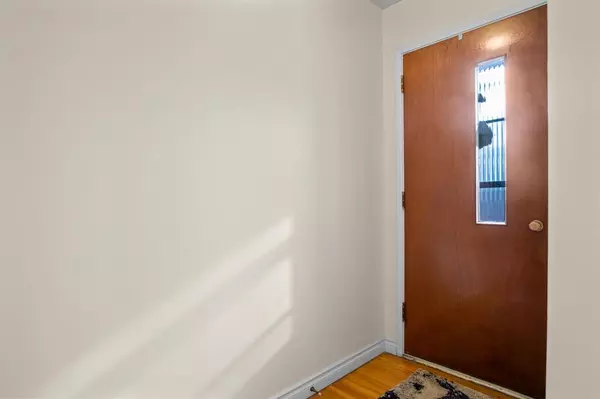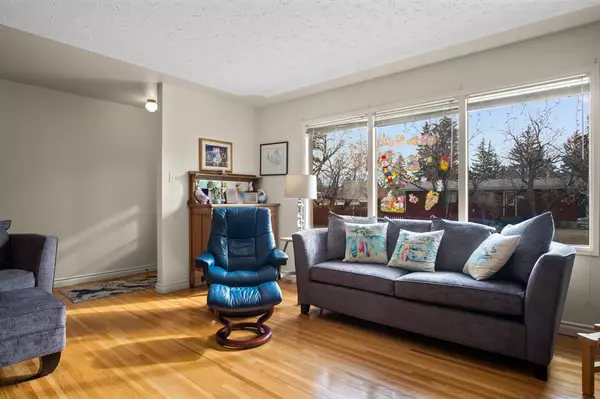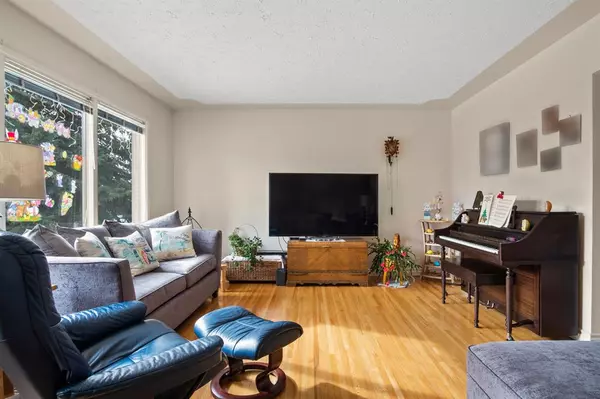$520,000
$500,000
4.0%For more information regarding the value of a property, please contact us for a free consultation.
356 96 AVE SE Calgary, AB T2J 0G4
4 Beds
2 Baths
990 SqFt
Key Details
Sold Price $520,000
Property Type Single Family Home
Sub Type Detached
Listing Status Sold
Purchase Type For Sale
Square Footage 990 sqft
Price per Sqft $525
Subdivision Acadia
MLS® Listing ID A2037574
Sold Date 04/19/23
Style Bungalow
Bedrooms 4
Full Baths 2
Originating Board Calgary
Year Built 1962
Annual Tax Amount $3,128
Tax Year 2022
Lot Size 5,242 Sqft
Acres 0.12
Property Sub-Type Detached
Property Description
Welcome to this charming bungalow, located on a large corner lot in the desired neighbourhood of Acadia! This home has been well maintained over the years by the original owner! Stepping up to the house, you'll immediately notice the mature trees in the front yard. Inside, you're welcomed by a large living room with lots of natural light. The kitchen has been well maintained and has ample space for a dining table. Three spacious bedrooms and a renovated full bathroom complete the main floor. There is a separate entrance from the rear deck leading downstairs to the basement, where you'll notice the 60's charm. Featuring a large recreation area with two wood burning stoves, an additional spacious bedroom, and another renovated full bathroom. Plenty of storage throughout the house. The home features a large deck, detached garage, and RV parking. Acadia is located minutes from shopping, pool and fitness centre, off leash dog park, restaurants, bus stops & C-Train, schools and major routes. Book your showing today!
Location
Province AB
County Calgary
Area Cal Zone S
Zoning R-C1
Direction E
Rooms
Basement Finished, Full
Interior
Interior Features Laminate Counters, No Smoking Home, Storage
Heating Forced Air, Natural Gas
Cooling None
Flooring Carpet, Hardwood, Linoleum, Tile
Fireplaces Number 2
Fireplaces Type Basement, Wood Burning Stove
Appliance Dishwasher, Microwave Hood Fan, Refrigerator, Stove(s), Washer/Dryer
Laundry In Basement
Exterior
Parking Features Double Garage Detached
Garage Spaces 2.0
Garage Description Double Garage Detached
Fence Fenced
Community Features Schools Nearby, Shopping Nearby
Roof Type Asphalt Shingle
Porch Deck
Lot Frontage 85.63
Total Parking Spaces 2
Building
Lot Description Back Lane, Back Yard, Corner Lot, Front Yard
Foundation Poured Concrete
Architectural Style Bungalow
Level or Stories One
Structure Type Stucco,Wood Frame
Others
Restrictions None Known
Tax ID 76543674
Ownership Probate
Read Less
Want to know what your home might be worth? Contact us for a FREE valuation!

Our team is ready to help you sell your home for the highest possible price ASAP





