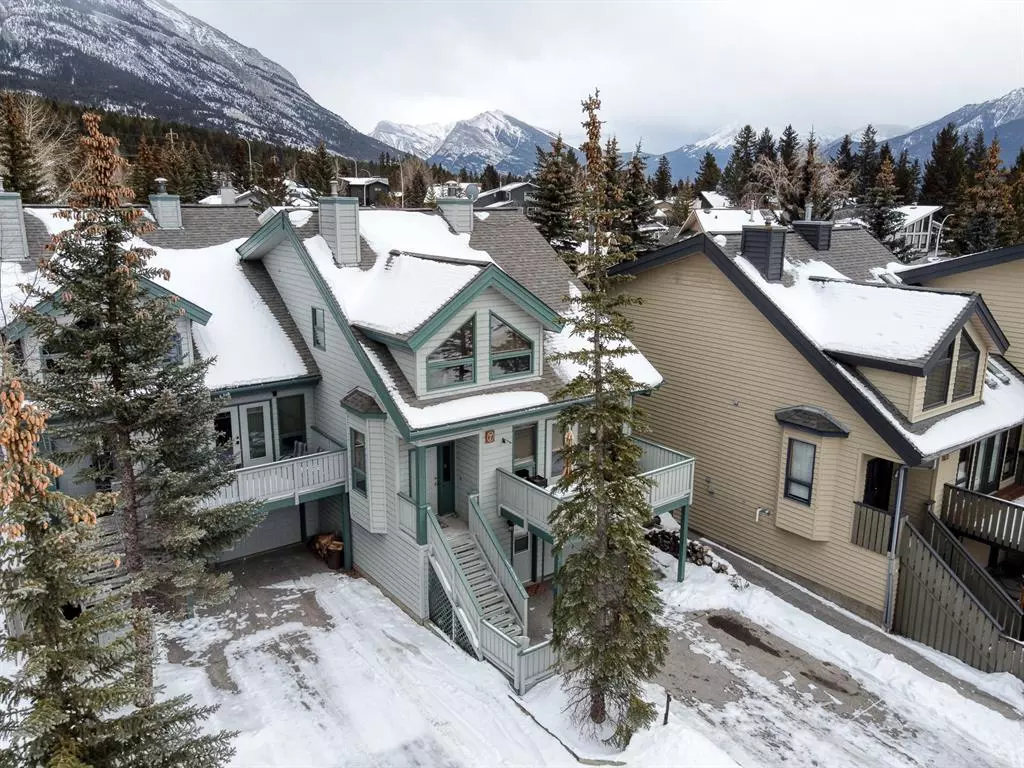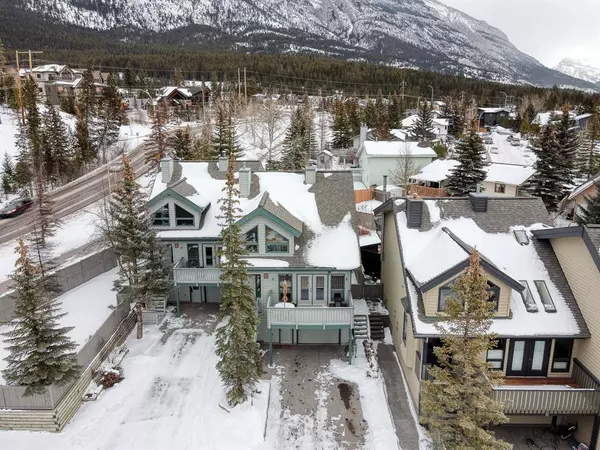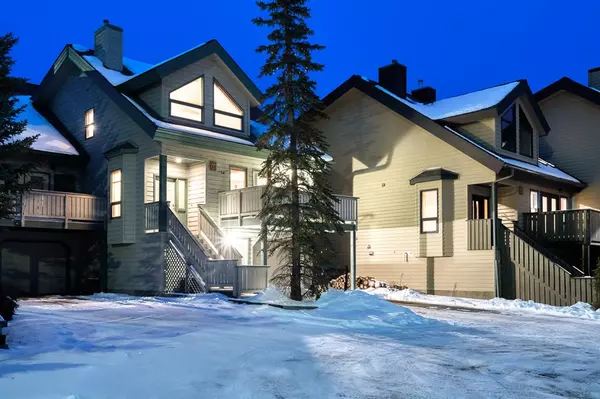$1,130,000
$1,150,000
1.7%For more information regarding the value of a property, please contact us for a free consultation.
1000 Cougar Creek DR #7 Canmore, AB T1W 1C7
4 Beds
4 Baths
1,911 SqFt
Key Details
Sold Price $1,130,000
Property Type Single Family Home
Sub Type Semi Detached (Half Duplex)
Listing Status Sold
Purchase Type For Sale
Square Footage 1,911 sqft
Price per Sqft $591
Subdivision Cougar Creek
MLS® Listing ID A2030092
Sold Date 04/21/23
Style 3 Storey,Side by Side
Bedrooms 4
Full Baths 3
Half Baths 1
Condo Fees $2,000
Originating Board Calgary
Year Built 1992
Annual Tax Amount $2,801
Tax Year 2022
Lot Size 6,080 Sqft
Acres 0.14
Property Sub-Type Semi Detached (Half Duplex)
Property Description
Welcome to your charming mountain retreat in Canmore! This stunning duplex boasts panoramic views of the majestic Grotto and Rundle Mountains, providing a breathtaking backdrop to your everyday life.
Located within walking distance to Summit Cafe and The Iron Goat, this home offers both convenience and tranquillity. Enjoy the best of mountain living with easy access to the great outdoors, world-class skiing, hiking, and biking trails, and all the amenities of Canmore.
Spread across three stories, this spacious duplex offers four bedrooms, providing ample space for you and your family to spread out and relax. The vaulted ceilings create an airy and open feel throughout the home, allowing for plenty of natural light to fill the space.
The main living area is perfect for entertaining, with a cozy fireplace and stunning mountain views. The kitchen is cozy and has breathtaking views of Grotto Mountain, offering a warm and welcoming atmosphere.
Upstairs, you'll find the primary bedroom with an en-suite bath and more breathtaking views of the mountains. Two additional bedrooms and a full bathroom complete this level.
The lower level of this home features a family room, perfect for movie nights or game days. You'll also find a fourth bedroom and another full bathroom on this level.
The attached heated garage is a great feature, especially during the winter months, providing shelter for your car and extra storage space. With stunning views, a prime location, and plenty of space, this Canmore duplex is the perfect place to call home. Don't miss your chance to own your own piece of mountain paradise!
Location
Province AB
County Bighorn No. 8, M.d. Of
Zoning R-3
Direction NE
Rooms
Other Rooms 1
Basement Separate/Exterior Entry, Full
Interior
Interior Features Beamed Ceilings, Bookcases, High Ceilings, No Smoking Home, Skylight(s), Vaulted Ceiling(s)
Heating Forced Air, Natural Gas
Cooling Central Air
Flooring Carpet
Fireplaces Number 2
Fireplaces Type Basement, Dining Room, Double Sided, Electric, Gas, Glass Doors, Living Room, Tile
Appliance Dishwasher, Electric Stove, Microwave, Refrigerator, Washer/Dryer, Window Coverings
Laundry Main Level
Exterior
Parking Features Additional Parking, Assigned, Single Garage Attached, Stall
Garage Spaces 1.0
Garage Description Additional Parking, Assigned, Single Garage Attached, Stall
Fence Fenced
Community Features Park, Schools Nearby, Playground, Sidewalks, Street Lights, Shopping Nearby
Amenities Available Snow Removal, Visitor Parking
Roof Type Asphalt Shingle
Porch Balcony(s)
Lot Frontage 38.58
Exposure NW,SE
Total Parking Spaces 5
Building
Lot Description Back Yard, Landscaped, Private, Treed, Views
Foundation Poured Concrete
Architectural Style 3 Storey, Side by Side
Level or Stories Three Or More
Structure Type Wood Frame,Wood Siding
Others
HOA Fee Include Common Area Maintenance,Parking,Snow Removal
Restrictions Restrictive Covenant-Building Design/Size,Utility Right Of Way
Tax ID 56487184
Ownership Private
Pets Allowed Yes
Read Less
Want to know what your home might be worth? Contact us for a FREE valuation!

Our team is ready to help you sell your home for the highest possible price ASAP





