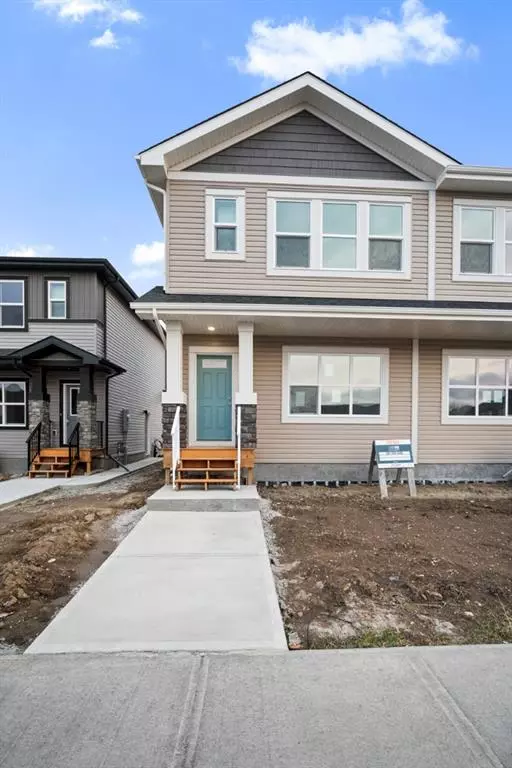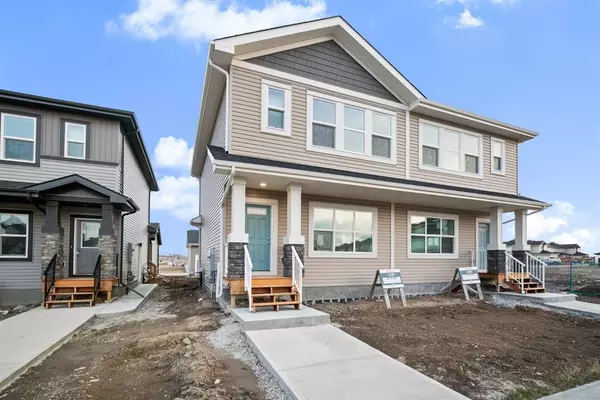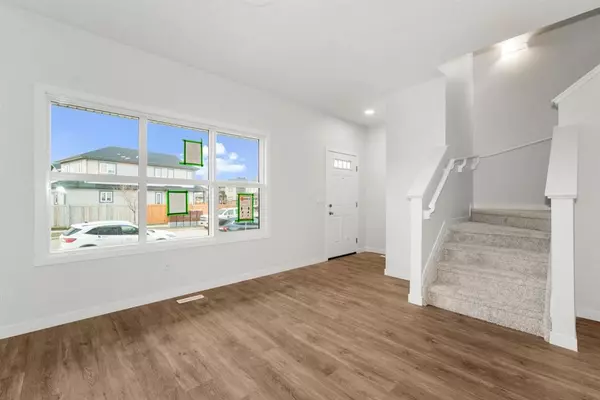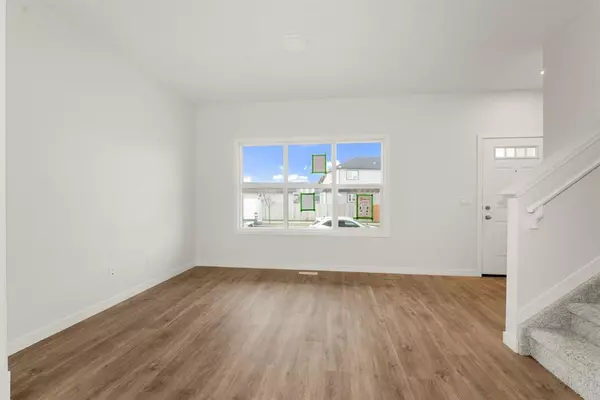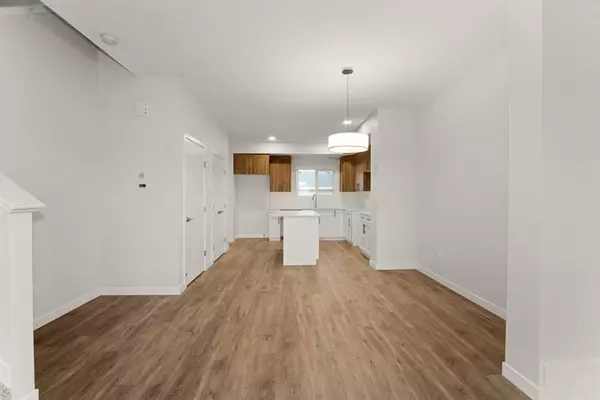$445,000
$449,900
1.1%For more information regarding the value of a property, please contact us for a free consultation.
109 Clarkson ST Fort Mcmurray, AB T9K 2X4
3 Beds
3 Baths
1,266 SqFt
Key Details
Sold Price $445,000
Property Type Single Family Home
Sub Type Semi Detached (Half Duplex)
Listing Status Sold
Purchase Type For Sale
Square Footage 1,266 sqft
Price per Sqft $351
Subdivision Parsons North
MLS® Listing ID A2021926
Sold Date 04/25/23
Style 2 Storey,Side by Side
Bedrooms 3
Full Baths 2
Half Baths 1
Originating Board Fort McMurray
Year Built 2021
Annual Tax Amount $2,420
Tax Year 2022
Lot Size 2,933 Sqft
Acres 0.07
Property Sub-Type Semi Detached (Half Duplex)
Property Description
Welcome to Cantiro Homes where your everyday becomes Amazing! This newly constructed, 3 bedroom, 2 & 1/2 bath DUPLEX is located in one of Fort McMurray's newest communities of Parsons North. Featuring 1266 sq ft of LIFE FORWARD design this functional, two storey home features upgrades like Luxury Vinyl Plank Flooring, Triple pane windows, Thermofoil cabinets and soft close drawers. Cook your favourite meals in the bright and open L-shaped kitchen featuring a centre island, stainless steel appliances, ceramic tile backsplash and beautiful Quartz countertops. The upper level of this property offers a spacious master bedroom with en-suite bath and walk-in closet! The basement is undeveloped and awaits your ideas. The 22' x 20' detached garage provides ample space to park all of your toys! With beautiful parks, trails and two new schools within the community, this home was built for your lifestyle! Cantiro Homes formerly "Dolce Vita Homes". Call or text for more details.
Location
Province AB
County Wood Buffalo
Area Fm Northwest
Zoning ND
Direction SW
Rooms
Other Rooms 1
Basement None, Unfinished
Interior
Interior Features Pantry, See Remarks
Heating Forced Air
Cooling None
Flooring Carpet, Tile, Vinyl
Appliance Dishwasher, Electric Stove, Microwave, Refrigerator, Washer/Dryer
Laundry Upper Level
Exterior
Parking Features Double Garage Detached
Garage Spaces 2.0
Garage Description Double Garage Detached
Fence None
Community Features Park, Schools Nearby, Playground, Sidewalks, Street Lights
Roof Type Asphalt Shingle
Porch Deck
Exposure SW
Total Parking Spaces 2
Building
Lot Description Back Lane
Foundation Poured Concrete
Architectural Style 2 Storey, Side by Side
Level or Stories Two
Structure Type Vinyl Siding,Wood Frame
New Construction 1
Others
Restrictions None Known
Tax ID 76163602
Ownership Private
Read Less
Want to know what your home might be worth? Contact us for a FREE valuation!

Our team is ready to help you sell your home for the highest possible price ASAP

