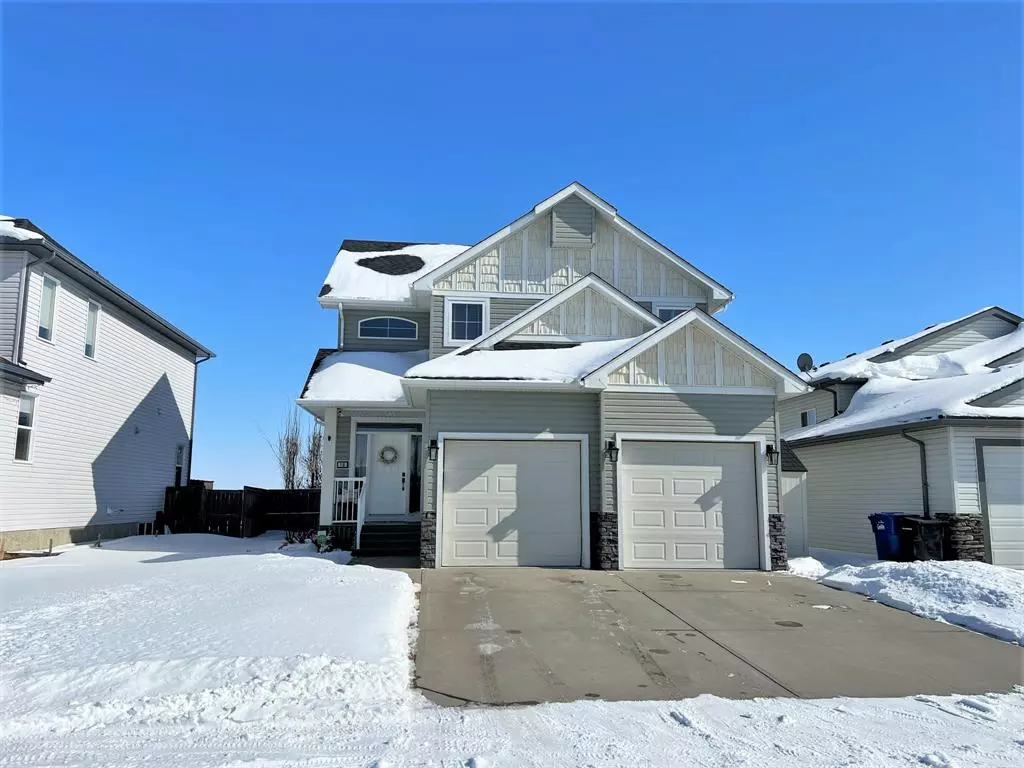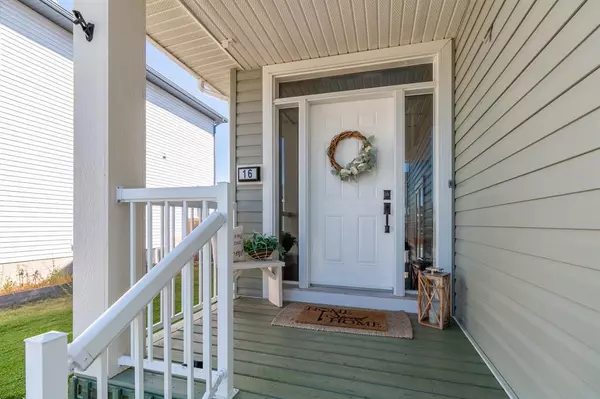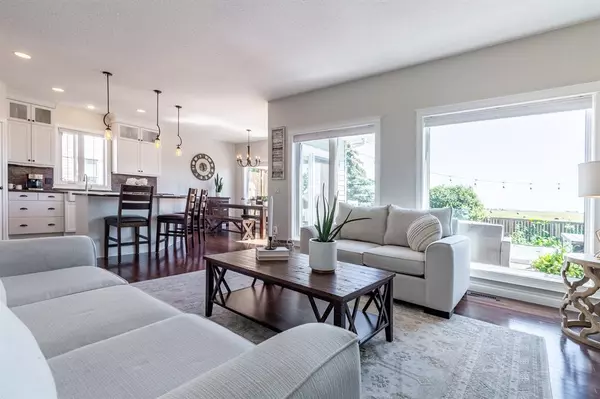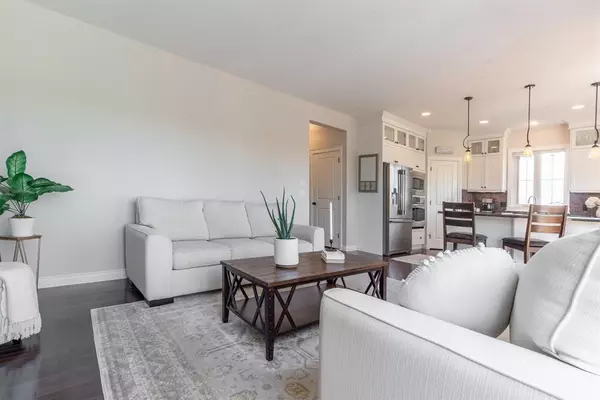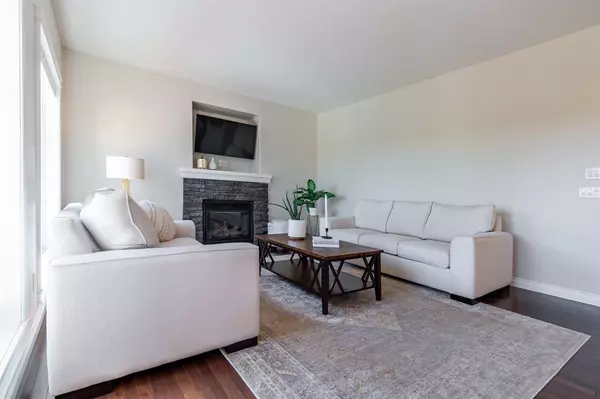$532,500
$535,000
0.5%For more information regarding the value of a property, please contact us for a free consultation.
16 Garneau Gate Carstairs, AB T0M 0N0
4 Beds
4 Baths
1,762 SqFt
Key Details
Sold Price $532,500
Property Type Single Family Home
Sub Type Detached
Listing Status Sold
Purchase Type For Sale
Square Footage 1,762 sqft
Price per Sqft $302
MLS® Listing ID A2037868
Sold Date 04/26/23
Style 2 Storey
Bedrooms 4
Full Baths 3
Half Baths 1
Originating Board Calgary
Year Built 2008
Annual Tax Amount $3,562
Tax Year 2022
Lot Size 6,160 Sqft
Acres 0.14
Property Sub-Type Detached
Property Description
You're sure to be impressed with this fabulous property in The Havenfields of Carstairs. From the gorgeous curb appeal to the spacious front entry, patio doors from the dining room to the multi-tiered deck in the lovely back yard, and the zen primary suite to the finished basement and garage both with in-floor heat. The custom kitchen at the heart of the main floor includes floor-to-ceiling cupboards, eat-up island with gas range, built-in oven and microwave and the farmhouse sink you always wanted. Near the garage entry you will find the main floor laundry. Upstairs are two bedrooms and full bath in addition to the primary suite with dual sinks and walk-in closet. The basement is finished with the fourth bedroom, 3pc bath and large rec room plus storage. The park-like yard is fully fenced and has space to relax (check out the massive hot tub with privacy screen!) or get your hands dirty (flower beds, fire pit). If you're looking for an AWESOME property, this is the one! Call your favorite local REALTOR to check it out today :)
Location
Province AB
County Mountain View County
Zoning R1
Direction W
Rooms
Other Rooms 1
Basement Finished, Full
Interior
Interior Features Breakfast Bar, Built-in Features, Double Vanity, Kitchen Island
Heating In Floor, Forced Air
Cooling None
Flooring Carpet, Ceramic Tile, Hardwood, Laminate
Fireplaces Number 1
Fireplaces Type Gas, Living Room, Mantle
Appliance Bar Fridge, Built-In Oven, Dishwasher, Dryer, Garage Control(s), Gas Stove, Microwave, Refrigerator, Washer, Window Coverings
Laundry Main Level
Exterior
Parking Features Double Garage Attached, Heated Garage
Garage Spaces 2.0
Garage Description Double Garage Attached, Heated Garage
Fence Fenced
Community Features Lake, Schools Nearby
Roof Type Asphalt Shingle
Porch Deck, Patio
Lot Frontage 49.87
Total Parking Spaces 5
Building
Lot Description Back Yard, Cul-De-Sac, Rectangular Lot
Foundation Poured Concrete
Architectural Style 2 Storey
Level or Stories Two
Structure Type Vinyl Siding,Wood Frame
Others
Restrictions Restrictive Covenant-Building Design/Size,Underground Utility Right of Way
Tax ID 56502146
Ownership Private
Read Less
Want to know what your home might be worth? Contact us for a FREE valuation!

Our team is ready to help you sell your home for the highest possible price ASAP

