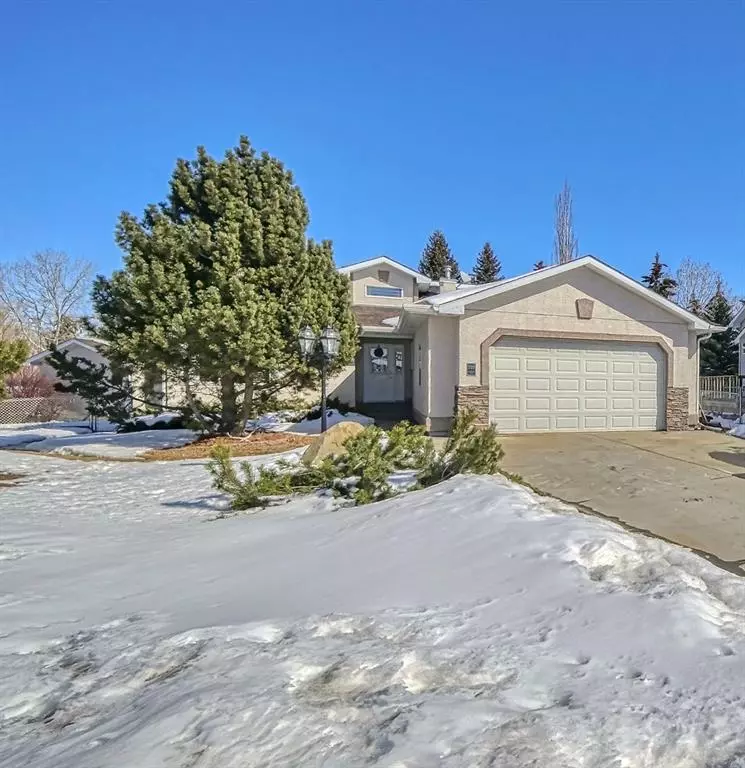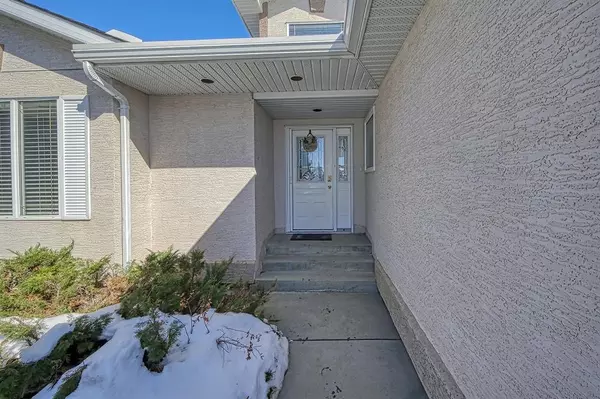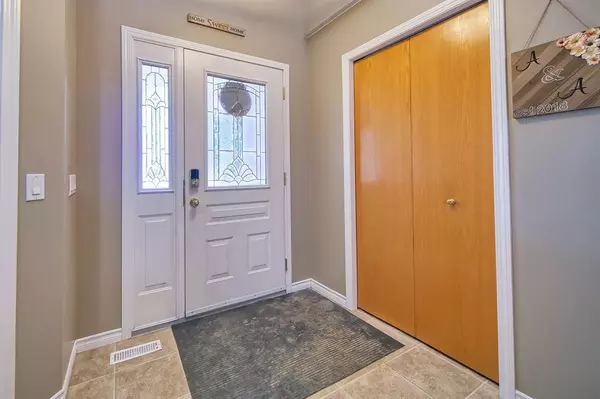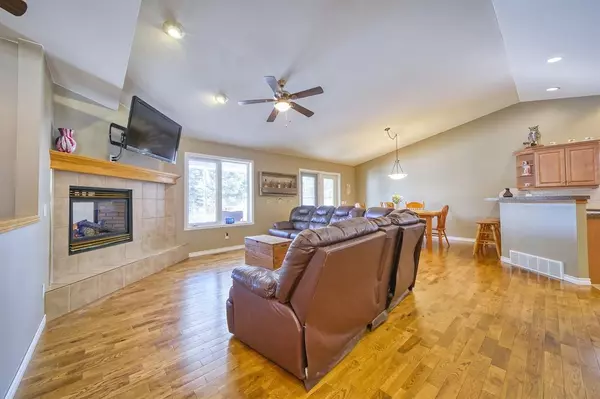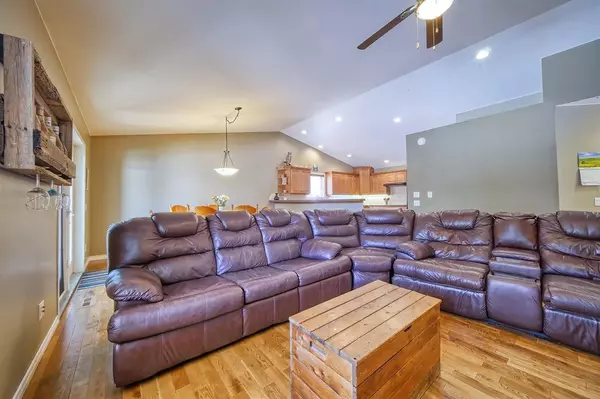$607,000
$614,999
1.3%For more information regarding the value of a property, please contact us for a free consultation.
722 Stonehaven DR Carstairs, AB T0M0N0
3 Beds
3 Baths
1,575 SqFt
Key Details
Sold Price $607,000
Property Type Single Family Home
Sub Type Detached
Listing Status Sold
Purchase Type For Sale
Square Footage 1,575 sqft
Price per Sqft $385
MLS® Listing ID A2033758
Sold Date 04/27/23
Style Bungalow
Bedrooms 3
Full Baths 3
Originating Board Calgary
Year Built 2003
Annual Tax Amount $4,316
Tax Year 2022
Lot Size 6,782 Sqft
Acres 0.16
Property Sub-Type Detached
Property Description
WOW! GOLF COURSE GOLF COURSE! Looking for a beautiful BUNGALOW in Carstairs THAT IS backing onto the GOLF COURSE? Look no further... This STUNNING home is total OPEN CONCEPT with VAULTED CEILINGS and HARDWOOD. Spacious foyer opens up to the livingroom, that is bright and has LOTS of windows. Livingroom has cozy double sided gas fireplace, patio doors to your PRIVATE BACKYARD and plenty of room for your furniture. Kitchen is large with tons of cupboard space, PANTRY, loads of counter space and a breakfast bar. There is an area for a formal dining room as well. The main floor has a lovely primary bedroom, with GAS FIREPLACE, walk-in closet, HUGE 5 piece SPA LIKE ensuite bathroom (YAY! There is a SOAKER tub) and doors that also open to the covered deck. The other bedroom is a generous size. A 4 piece bath and separate laundry room complete the main floor. The lower level has a huge BONUS room, 3 piece bath and bedroom and IN-FLOOR HEAT. The current owners needed more partitioned areas - so they framed in 2 rooms off the Bonus room that they used as a 4th bedroom and an exercise room. So the Bonus area CAN BE BIGGER or keep as is. The yard is fully fenced with mature landscaping and UNDERGROUND SPRINKLERS. There is a MINI-ME, that was used as a workshop (440 sq ft), however it's up to your imagination what you might like to do there (craft room, separate office, etc). The COVERED DECK is such a necessary option in the Alberta weather; keep YOU, your barbeque and all your deck furniture out of the rain. Lots of back deck sitting as you enjoy the peacefulness and privacy of your yard with no homes behind you - just the beautiful GOLF COURSE. The home is all STUCCO as is it's matchy matchy smaller building. The DRIVEWAY is an awesome feature because of the sheer SIZE of it (approx. 48' long) - Can you say LOTS OF PARKING and KEEP YOUR RV AT HOME? Did we mention that the garage is HEATED? Well maintained home with big pie shaped lot backing onto the GOLF COURSE, located in Carstairs with an easy commute to Olds, Didsbury, Airdrie and the Airport. Great value, IMMACULATE and READY TO MOVE IN.
Location
Province AB
County Mountain View County
Zoning R-1
Direction W
Rooms
Other Rooms 1
Basement Finished, Full
Interior
Interior Features Bar
Heating In Floor, Fireplace(s), Forced Air, Natural Gas
Cooling None
Flooring Carpet, Hardwood
Fireplaces Number 1
Fireplaces Type Bedroom, Double Sided, Gas, Living Room
Appliance Built-In Oven, Dishwasher, Electric Cooktop, Microwave, Refrigerator, Washer/Dryer, Water Softener, Window Coverings
Laundry Main Level
Exterior
Parking Features 220 Volt Wiring, Concrete Driveway, Double Garage Attached, Front Drive, Garage Door Opener, Garage Faces Front, Heated Garage
Garage Spaces 2.0
Garage Description 220 Volt Wiring, Concrete Driveway, Double Garage Attached, Front Drive, Garage Door Opener, Garage Faces Front, Heated Garage
Fence Fenced
Community Features Golf, Park
Roof Type Asphalt Shingle
Accessibility Accessible Bedroom, Accessible Central Living Area
Porch Balcony(s), Deck
Lot Frontage 29.5
Total Parking Spaces 6
Building
Lot Description Back Yard, Lawn, Irregular Lot, Landscaped, Underground Sprinklers, On Golf Course, Pie Shaped Lot
Building Description Stucco,Wood Frame, 24'3 x 18'2 Could be a nice separate office or workshop
Foundation Poured Concrete
Architectural Style Bungalow
Level or Stories One
Structure Type Stucco,Wood Frame
Others
Restrictions None Known
Tax ID 56501317
Ownership Private
Read Less
Want to know what your home might be worth? Contact us for a FREE valuation!

Our team is ready to help you sell your home for the highest possible price ASAP

