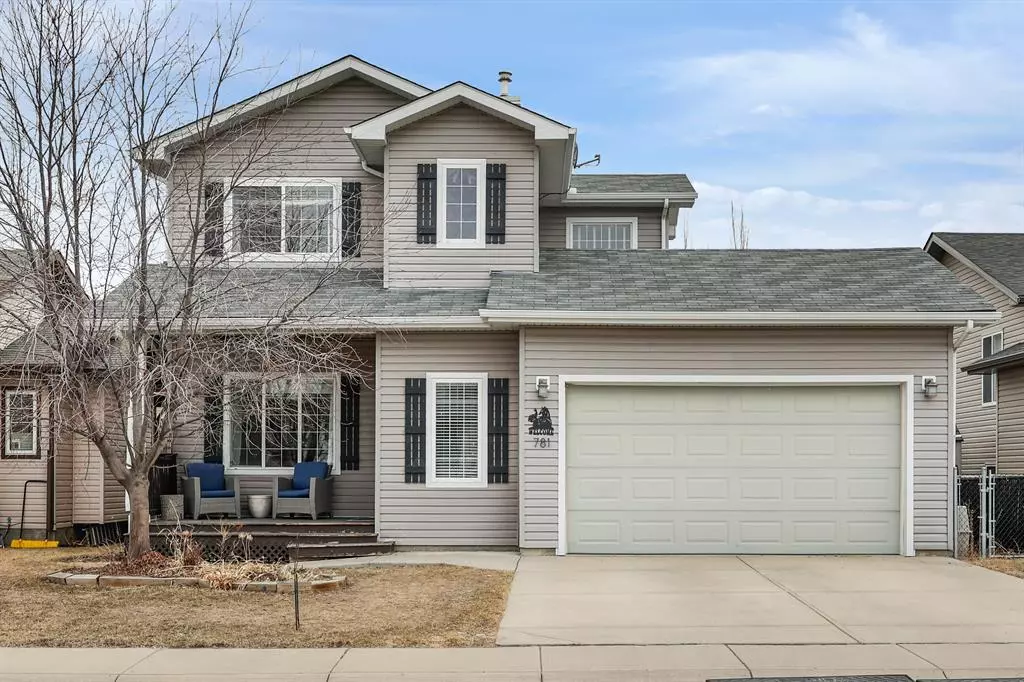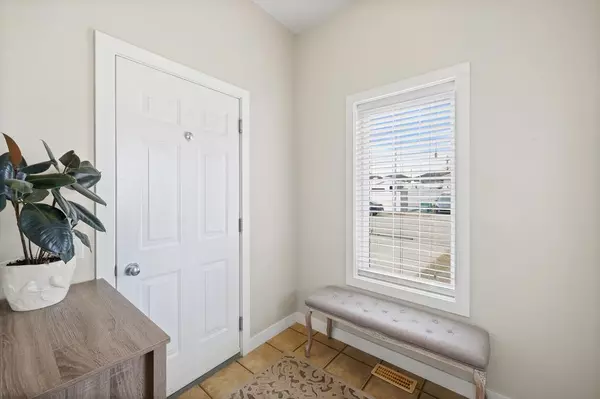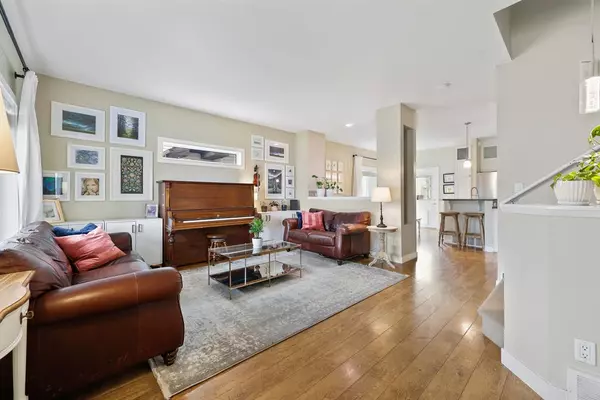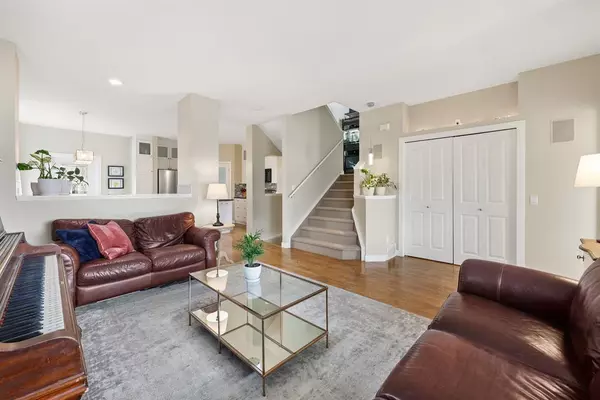$452,500
$455,000
0.5%For more information regarding the value of a property, please contact us for a free consultation.
781 Stonehaven DR Carstairs, AB T0M 0N0
3 Beds
3 Baths
1,500 SqFt
Key Details
Sold Price $452,500
Property Type Single Family Home
Sub Type Detached
Listing Status Sold
Purchase Type For Sale
Square Footage 1,500 sqft
Price per Sqft $301
MLS® Listing ID A2039023
Sold Date 04/28/23
Style 2 Storey
Bedrooms 3
Full Baths 2
Half Baths 1
Originating Board Calgary
Year Built 2005
Annual Tax Amount $2,996
Tax Year 2022
Lot Size 5,406 Sqft
Acres 0.12
Property Sub-Type Detached
Property Description
This amazing 2 storey home in quiet Stonebridge Glen is ready to move into. The fantastic floor plan is well designed for maximizing space including great storage. From the spacious front entry, step up into the bright living room with picture and transom windows. The large dining area opens to a nice deck looking out into the surprisingly large, fully fenced yard. The kitchen features a corner pantry and ceiling height cabinets, stainless appliances & island with eating bar. The fridge, dishwasher, and garbourator were recently replaced. There's a powder room between the main floor & basement and den/library/flex area on the stair landing between the main and upper floors. Upstairs find the master bedroom fit for a king (sized bed that is) with walk in closet & ensuite. Completing the upper floor are two additional bedrooms and a full bath. The basement is finished with one large rec area that is easily cordoned off to add an additional bedroom, if needed. The basement also houses the laundry area with newer washer and dryer plus drying rack and lots of storage. The garage is a small double and has had the insulation upgraded as well as 240 power installed recently. While we would love to wait until the leaves on the trees show the privacy and lushness of the back yard, the time to sell is NOW. Call your favorite local REALTOR today to have a look.
Location
Province AB
County Mountain View County
Zoning R1
Direction W
Rooms
Other Rooms 1
Basement Finished, Full
Interior
Interior Features Bathroom Rough-in, Breakfast Bar, Ceiling Fan(s), High Ceilings, Kitchen Island, Pantry
Heating Forced Air
Cooling None
Flooring Carpet, Laminate, Linoleum
Appliance Dishwasher, Dryer, Electric Range, Garage Control(s), Microwave Hood Fan, Refrigerator, Washer, Window Coverings
Laundry In Basement
Exterior
Parking Features Double Garage Attached
Garage Spaces 2.0
Garage Description Double Garage Attached
Fence Fenced
Community Features Golf
Roof Type Asphalt Shingle
Porch Deck, Front Porch, Pergola
Lot Frontage 49.94
Total Parking Spaces 5
Building
Lot Description Back Yard, Garden, Rectangular Lot
Foundation Poured Concrete
Architectural Style 2 Storey
Level or Stories Two
Structure Type Vinyl Siding,Wood Frame
Others
Restrictions Easement Registered On Title,Restrictive Covenant-Building Design/Size,Utility Right Of Way
Tax ID 56501332
Ownership Private
Read Less
Want to know what your home might be worth? Contact us for a FREE valuation!

Our team is ready to help you sell your home for the highest possible price ASAP





