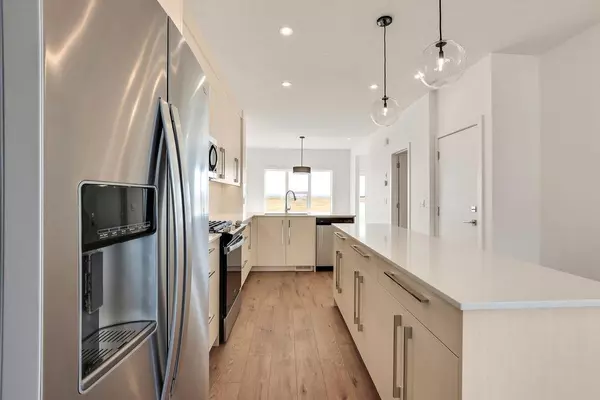$625,000
$625,000
For more information regarding the value of a property, please contact us for a free consultation.
7557 202 AVE SE Calgary, AB T3M 2L3
4 Beds
4 Baths
1,503 SqFt
Key Details
Sold Price $625,000
Property Type Single Family Home
Sub Type Semi Detached (Half Duplex)
Listing Status Sold
Purchase Type For Sale
Square Footage 1,503 sqft
Price per Sqft $415
Subdivision Rangeview
MLS® Listing ID A2039314
Sold Date 05/03/23
Style 2 Storey,Side by Side
Bedrooms 4
Full Baths 3
Half Baths 1
Originating Board Calgary
Year Built 2023
Tax Year 2023
Lot Size 2,443 Sqft
Acres 0.06
Property Sub-Type Semi Detached (Half Duplex)
Property Description
Welcome to this fantastic NEW build by Truman Homes with a LEGAL suite! The main level features an open concept floor plan, a beautiful kitchen with an island, gas range, breakfast bar, spacious dining room, storage, powder room, and a mud room that leads out to the unfinished backyard area awaiting your finishing touch and landscape design! The upper level has a great flex space, spacious master suite with walk-in closet and 4 piece en-suite, 2 additional bedrooms, another 4 piece bathroom, and laundry room. The basement you'll find a beautiful 1 bedroom, 1 bathroom legal suite with high ceilings, separate laundry and entrance! This home will also have a detached double car garage and front landscaping once fully complete, but the house is move-in ready! Close proximity to the Seton community with all kinds of amenities.
Location
Province AB
County Calgary
Area Cal Zone Se
Zoning R-G
Direction N
Rooms
Other Rooms 1
Basement Full, Suite
Interior
Interior Features Kitchen Island, Open Floorplan
Heating Baseboard, High Efficiency, Forced Air
Cooling None
Flooring Carpet, Ceramic Tile, Vinyl Plank
Appliance Dishwasher, Dryer, Electric Range, Gas Range, Refrigerator, Washer
Laundry In Basement, Upper Level
Exterior
Parking Features Double Garage Detached
Garage Spaces 2.0
Garage Description Double Garage Detached
Fence None
Community Features None
Roof Type Asphalt Shingle
Porch None
Lot Frontage 22.23
Exposure N
Total Parking Spaces 2
Building
Lot Description See Remarks
Foundation Poured Concrete
Architectural Style 2 Storey, Side by Side
Level or Stories Two
Structure Type Composite Siding,Vinyl Siding
New Construction 1
Others
Restrictions None Known
Ownership Private
Read Less
Want to know what your home might be worth? Contact us for a FREE valuation!

Our team is ready to help you sell your home for the highest possible price ASAP





