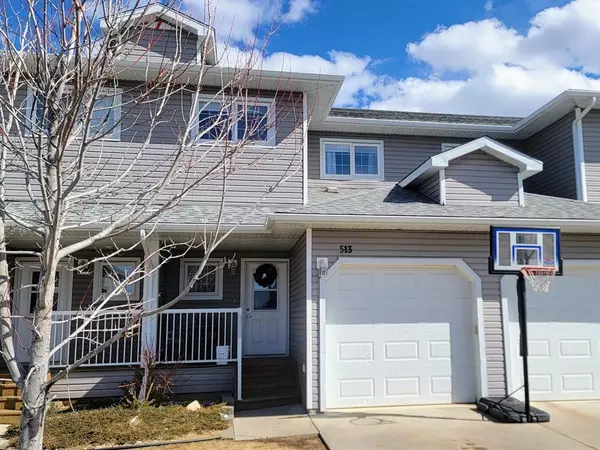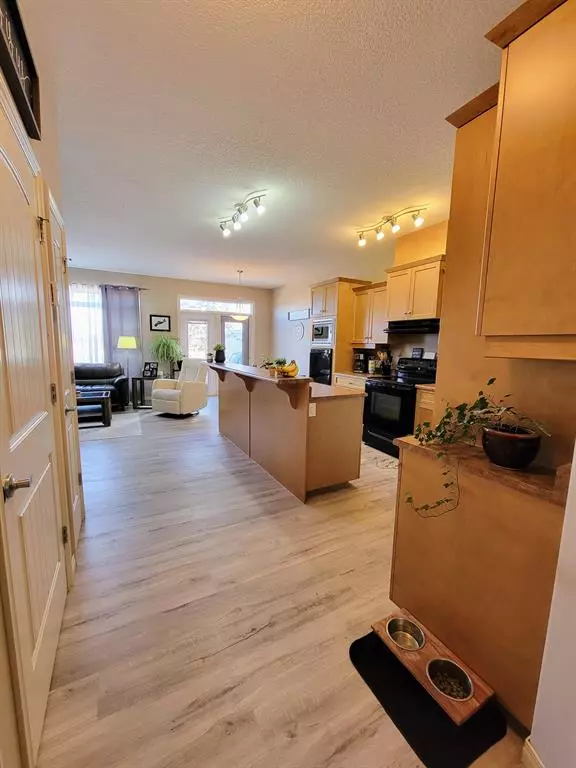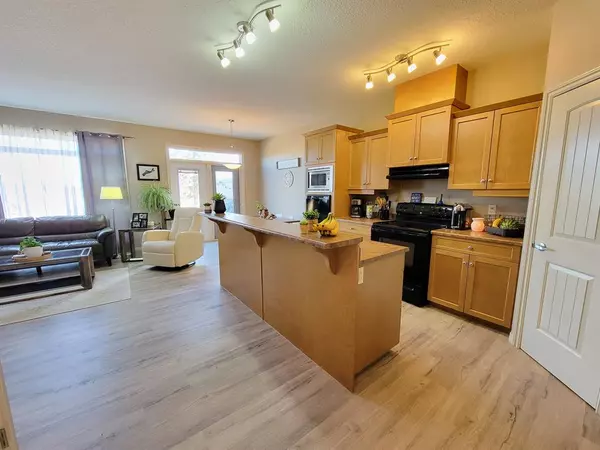$295,000
$314,900
6.3%For more information regarding the value of a property, please contact us for a free consultation.
513 13 ST SE Slave Lake, AB T0G 2A3
4 Beds
4 Baths
1,249 SqFt
Key Details
Sold Price $295,000
Property Type Townhouse
Sub Type Row/Townhouse
Listing Status Sold
Purchase Type For Sale
Square Footage 1,249 sqft
Price per Sqft $236
MLS® Listing ID A2040090
Sold Date 05/04/23
Style 2 Storey
Bedrooms 4
Full Baths 3
Half Baths 1
Condo Fees $321
Originating Board Central Alberta
Year Built 2012
Annual Tax Amount $3,089
Tax Year 2022
Property Sub-Type Row/Townhouse
Property Description
Comfort meets convenience! This well-thought out floor plan features three plus one bedrooms, four bathrooms, and an attached garage with inside access.On the main floor, you will find a convenient two-piece powder room, and an open concept living area. The kitchen has plenty of prep space, lots of cabinetry and an island with an eat-up bar plus a corner pantry. Stay connected with the open-concept design that makes entertaining a breeze. The dining area features access to the private, east-facing deck, with a fenced yard, a perfect place to enjoy your morning coffee. Upstairs, it offers three bedrooms and two full bathrooms, including a good sized primary with walk-in closet, a 4-PC ensuite plus upper floor laundry adds convenience to your daily routine. The fully developed lower level includes a large spare bedroom, a 4-piece bathroom, a storage room, a utility room, and a huge recreation room. Spacious, low condo fees and fantastic southeast location with quick easy access to walking trails, perfect for those seeking an active lifestyle.
Location
Province AB
County Lesser Slave River No. 124, M.d. Of
Zoning R3
Direction W
Rooms
Other Rooms 1
Basement Finished, Full
Interior
Interior Features Kitchen Island, Open Floorplan, Pantry, See Remarks, Vinyl Windows, Walk-In Closet(s)
Heating Forced Air, Natural Gas
Cooling None
Flooring Carpet, Vinyl Plank
Appliance Dishwasher, Dryer, Electric Stove, Garage Control(s), Microwave, Range Hood, Refrigerator, Washer
Laundry Upper Level
Exterior
Parking Features Single Garage Attached
Garage Spaces 1.0
Garage Description Single Garage Attached
Fence Partial
Community Features Schools Nearby, Sidewalks, Street Lights
Amenities Available None
Roof Type Asphalt Shingle
Porch Deck
Exposure W
Total Parking Spaces 2
Building
Lot Description No Neighbours Behind, Landscaped, See Remarks
Foundation Poured Concrete
Architectural Style 2 Storey
Level or Stories Two
Structure Type Vinyl Siding,Wood Frame
Others
HOA Fee Include Common Area Maintenance,Insurance,Professional Management,Reserve Fund Contributions
Restrictions Utility Right Of Way
Tax ID 56880698
Ownership Private
Pets Allowed Restrictions, Yes
Read Less
Want to know what your home might be worth? Contact us for a FREE valuation!

Our team is ready to help you sell your home for the highest possible price ASAP





