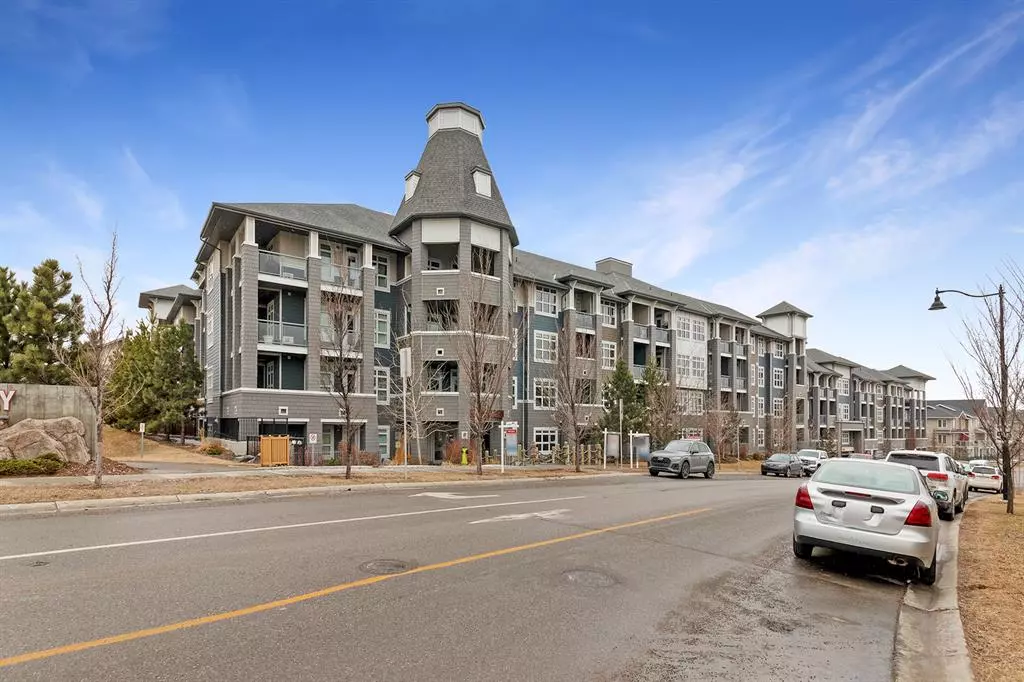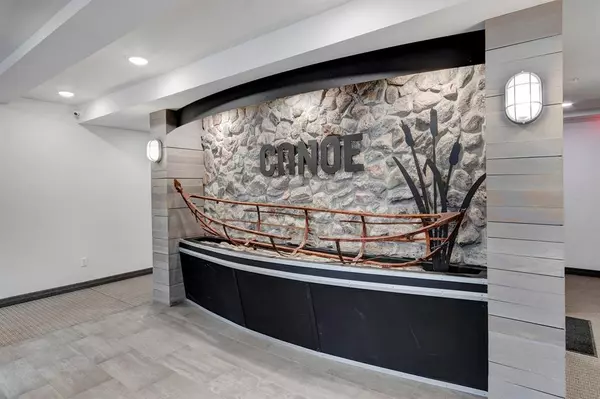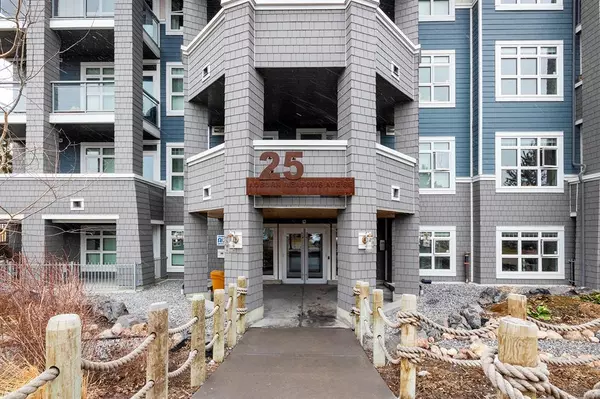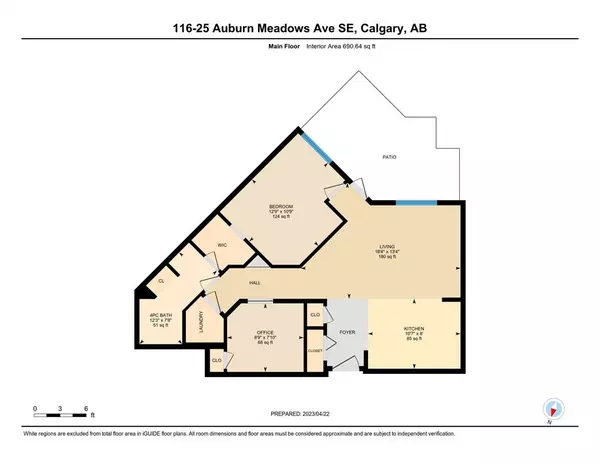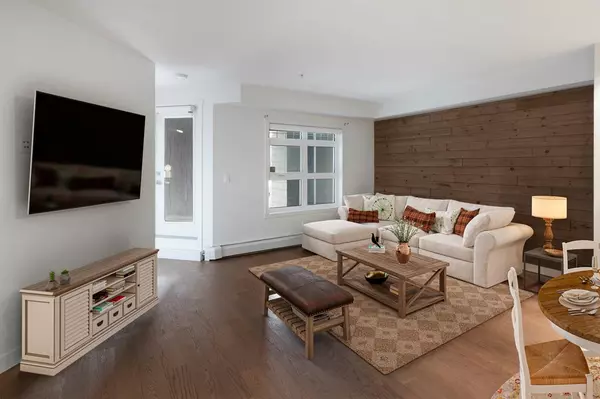$270,000
$269,900
For more information regarding the value of a property, please contact us for a free consultation.
25 Auburn Meadows AVE SE #116 Calgary, AB T3M 2L3
1 Bed
1 Bath
690 SqFt
Key Details
Sold Price $270,000
Property Type Condo
Sub Type Apartment
Listing Status Sold
Purchase Type For Sale
Square Footage 690 sqft
Price per Sqft $391
Subdivision Auburn Bay
MLS® Listing ID A2038830
Sold Date 05/05/23
Style Apartment
Bedrooms 1
Full Baths 1
Condo Fees $352/mo
HOA Fees $41/ann
HOA Y/N 1
Originating Board Calgary
Year Built 2016
Annual Tax Amount $1,387
Tax Year 2022
Property Sub-Type Apartment
Property Description
**OPEN HOUSES CANCELLED** Welcome to Canoe at Auburn Bay conveniently located near the South Health Campus and boutique retail and dining establishments. As a resident of Auburn Bay you will have a variety of amenities available to you, including lake access. This efficient one bedroom plus den apartment is perfect for those on the go. The open concept floorplan coupled with the high, knock-down ceilings offer a clean look, expanding the space. The barn door entry to the den allows for flexibility in use and complements the barnboard feature wall in the living room. The 4pc bathroom continues the theme of convenience with storage shelving and a cheater door to the walk through closet leading to the primary bedroom. Additional storage is available in the in-unit laundry room and assigned, secured storage locker in the parkade. With your titled parking spot, plentiful bike storage, and unit access through both the front and patio doors you will be able to venture out. Share a meal or coffee on the large patio that includes a gasline for your barbeque or move from the patio to the courtyard for effortless use of the picnic tables and firepit.
Location
Province AB
County Calgary
Area Cal Zone Se
Zoning DC
Direction N
Rooms
Basement None
Interior
Interior Features High Ceilings, Open Floorplan, Pantry, Quartz Counters, Storage, Track Lighting, Vinyl Windows, Walk-In Closet(s)
Heating Baseboard, Natural Gas
Cooling None
Flooring Carpet, Laminate, Tile
Appliance Dishwasher, Electric Stove, Microwave Hood Fan, Refrigerator, Washer/Dryer Stacked, Window Coverings
Laundry In Unit, Laundry Room
Exterior
Parking Features Guest, Heated Garage, Titled, Underground
Garage Spaces 1.0
Garage Description Guest, Heated Garage, Titled, Underground
Community Features Clubhouse, Fishing, Lake, Park, Playground, Shopping Nearby, Sidewalks, Tennis Court(s)
Amenities Available Bicycle Storage, Elevator(s), Secured Parking, Storage, Visitor Parking
Roof Type Asphalt Shingle
Porch Patio
Exposure SW
Total Parking Spaces 1
Building
Lot Description Low Maintenance Landscape, Landscaped
Story 4
Foundation Poured Concrete
Sewer Public Sewer
Water Public
Architectural Style Apartment
Level or Stories Single Level Unit
Structure Type Composite Siding,Wood Frame
Others
HOA Fee Include Common Area Maintenance,Heat,Insurance,Professional Management,Reserve Fund Contributions,Sewer,Snow Removal,Trash,Water
Restrictions Pet Restrictions or Board approval Required
Tax ID 76568031
Ownership Private
Pets Allowed Restrictions, Cats OK, Dogs OK
Read Less
Want to know what your home might be worth? Contact us for a FREE valuation!

Our team is ready to help you sell your home for the highest possible price ASAP

