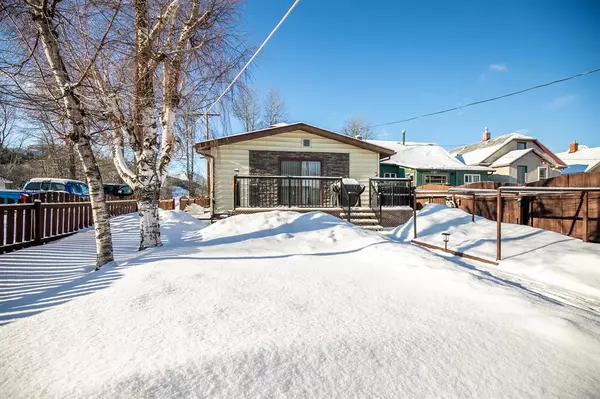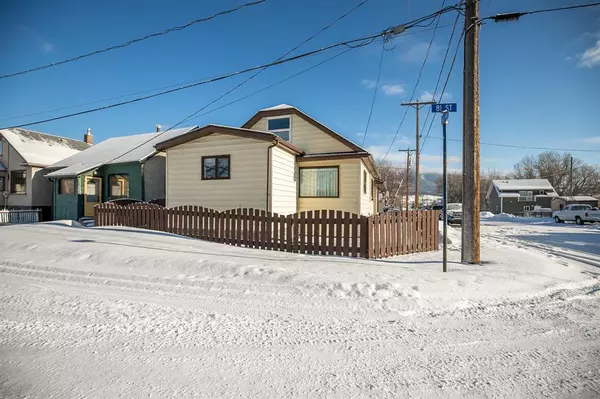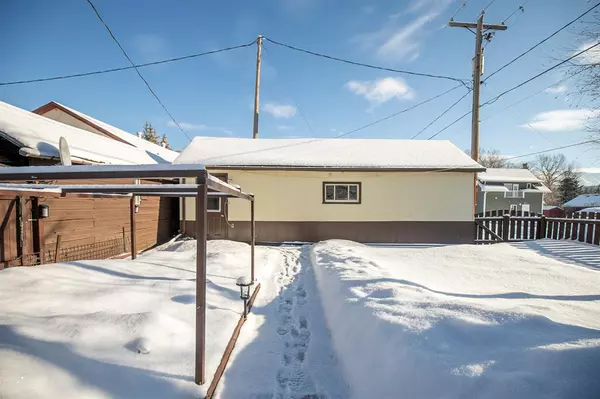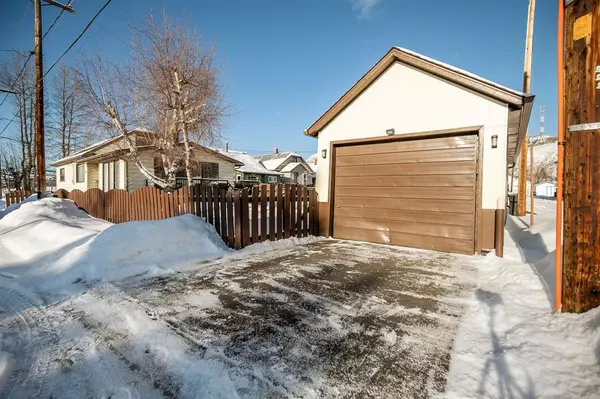$355,000
$359,900
1.4%For more information regarding the value of a property, please contact us for a free consultation.
1401 81st ST Coleman, AB T0K0M0
4 Beds
1 Bath
1,196 SqFt
Key Details
Sold Price $355,000
Property Type Single Family Home
Sub Type Detached
Listing Status Sold
Purchase Type For Sale
Square Footage 1,196 sqft
Price per Sqft $296
MLS® Listing ID A2015602
Sold Date 05/10/23
Style 1 and Half Storey
Bedrooms 4
Full Baths 1
Originating Board Lethbridge and District
Year Built 1924
Annual Tax Amount $1,399
Tax Year 2022
Lot Size 3,300 Sqft
Acres 0.08
Property Sub-Type Detached
Property Description
Welcome to the North West Coleman this Home is a must see all though it's listed a a two bedroom it has another two bedrooms on the second floor that is not counted in the RMS measurements as the height requirments to meet. you can stand up in the bedrooms no problem. the clients may be able to move a bit quicker as we are looking for their next home. They also have some other furniture they will part with on a seperate deal list will be provided. This Home has a New High Effiance furnace (2022) New Hotwater Tank (2007), Applainces are all (2018) New RPR without Complaince
Location
Province AB
County Crowsnest Pass
Zoning R1
Direction W
Rooms
Basement Full, Unfinished
Interior
Interior Features Built-in Features, High Ceilings, Low Flow Plumbing Fixtures, Natural Woodwork, No Animal Home, No Smoking Home
Heating High Efficiency, Electric, Fireplace Insert, Natural Gas
Cooling None
Flooring Carpet, Laminate, Vinyl
Fireplaces Number 1
Fireplaces Type Decorative, Electric
Appliance Electric Stove, Freezer, Range Hood, Refrigerator, Washer/Dryer, Window Coverings
Laundry Laundry Room, Main Level
Exterior
Parking Features Single Garage Detached
Garage Spaces 1.0
Garage Description Single Garage Detached
Fence Fenced
Community Features Fishing, Golf, Playground, Schools Nearby, Shopping Nearby, Street Lights
Roof Type Asphalt Shingle
Porch Deck
Lot Frontage 30.0
Total Parking Spaces 4
Building
Lot Description Back Lane, Corner Lot, Front Yard, Lawn, Level, Rectangular Lot
Foundation Poured Concrete
Architectural Style 1 and Half Storey
Level or Stories One and One Half
Structure Type Aluminum Siding ,Wood Frame
Others
Restrictions None Known
Tax ID 56227362
Ownership Private
Read Less
Want to know what your home might be worth? Contact us for a FREE valuation!

Our team is ready to help you sell your home for the highest possible price ASAP





