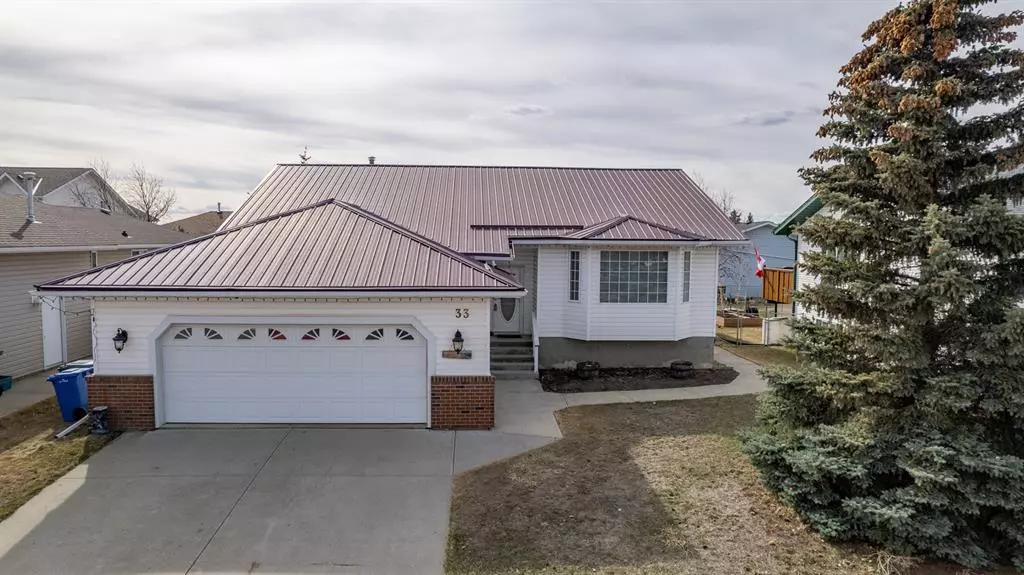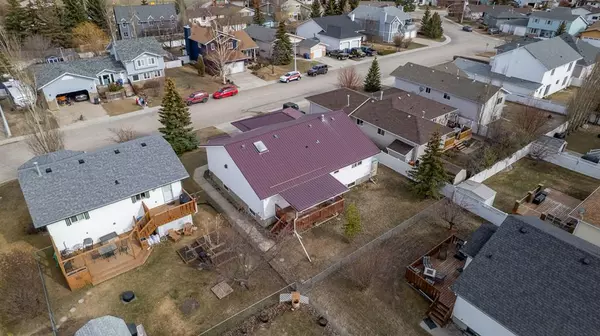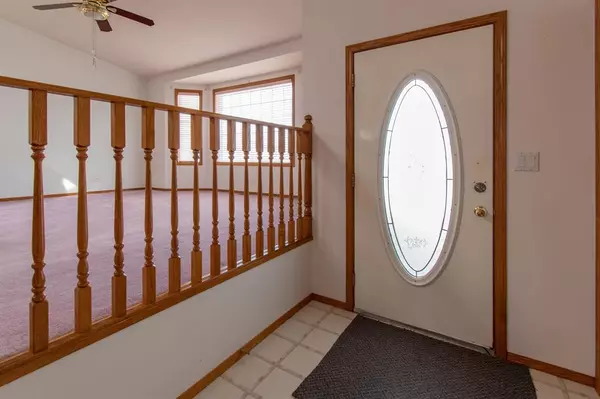$370,000
$380,000
2.6%For more information regarding the value of a property, please contact us for a free consultation.
33 Chinook CRES Beiseker, AB T0M 0G0
4 Beds
2 Baths
1,407 SqFt
Key Details
Sold Price $370,000
Property Type Single Family Home
Sub Type Detached
Listing Status Sold
Purchase Type For Sale
Square Footage 1,407 sqft
Price per Sqft $262
MLS® Listing ID A2042955
Sold Date 05/10/23
Style Bungalow
Bedrooms 4
Full Baths 2
Originating Board Calgary
Year Built 1995
Annual Tax Amount $3,737
Tax Year 2022
Lot Size 6,334 Sqft
Acres 0.15
Property Sub-Type Detached
Property Description
Welcome to this charming, fully developed bungalow with 1409 sq ft up + another 1314 sq ft down that is located in the quiet village of Beiseker. This lovely home has 2 bedrooms on the main floor with an additional 2 bedrooms located in the in floor heated, fully developed basement. The main floor is an open concept that has a spacious kitchen with an island, garburator, pantry, & numerous cabinets. The dining area features a skylight, built in cabinet + a wine shelf. This flows into the generous sized family room, complete with a cozy 3 sided fireplace. The main floor also includes a laundry room with a sink for added convenience. The in floor heated basement offers a large family room, storage area, 2 good-sized bedrooms & a full bathroom. The backyard is fenced & the rear deck is covered making it easy to BBQ even when it's raining. The attached, in floor heated, oversized 26x26 garage provides ample space for vehicles & storage. This home also features a metal roof, adding to its durability & longevity. Don't miss out on the opportunity to make this lovely home yours!
Location
Province AB
County Rocky View County
Zoning RUR1
Direction E
Rooms
Basement Finished, Full
Interior
Interior Features Ceiling Fan(s), High Ceilings, No Smoking Home, Open Floorplan, Skylight(s)
Heating In Floor, Forced Air
Cooling None
Flooring Carpet, Laminate, Linoleum
Fireplaces Number 1
Fireplaces Type Gas
Appliance Dishwasher, Electric Stove, Refrigerator, Washer/Dryer, Window Coverings
Laundry Main Level, Sink
Exterior
Parking Features Double Garage Attached, Heated Garage, Oversized
Garage Spaces 2.0
Garage Description Double Garage Attached, Heated Garage, Oversized
Fence Fenced
Community Features Schools Nearby
Roof Type Metal
Porch Deck
Lot Frontage 63.32
Total Parking Spaces 4
Building
Lot Description Back Yard
Foundation Poured Concrete
Architectural Style Bungalow
Level or Stories One
Structure Type Vinyl Siding
Others
Restrictions Utility Right Of Way
Tax ID 57455757
Ownership Private
Read Less
Want to know what your home might be worth? Contact us for a FREE valuation!

Our team is ready to help you sell your home for the highest possible price ASAP





